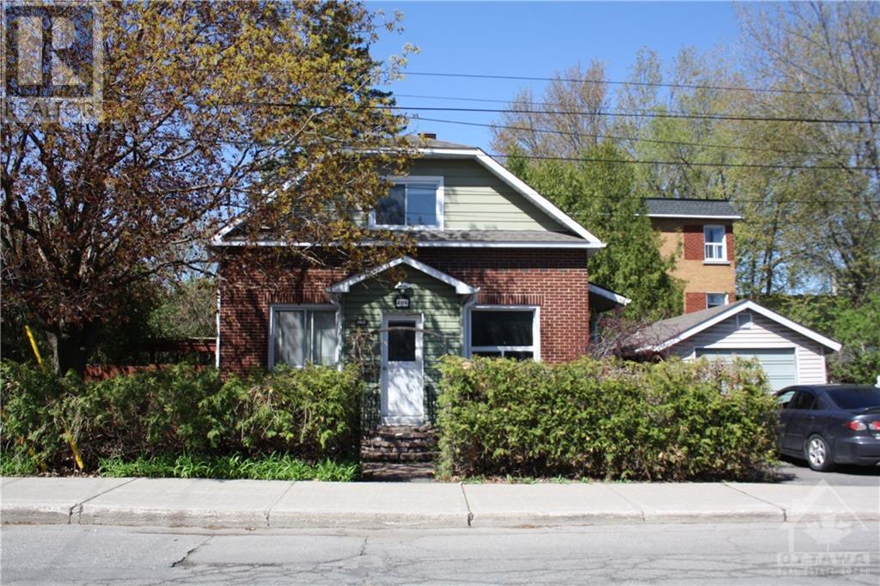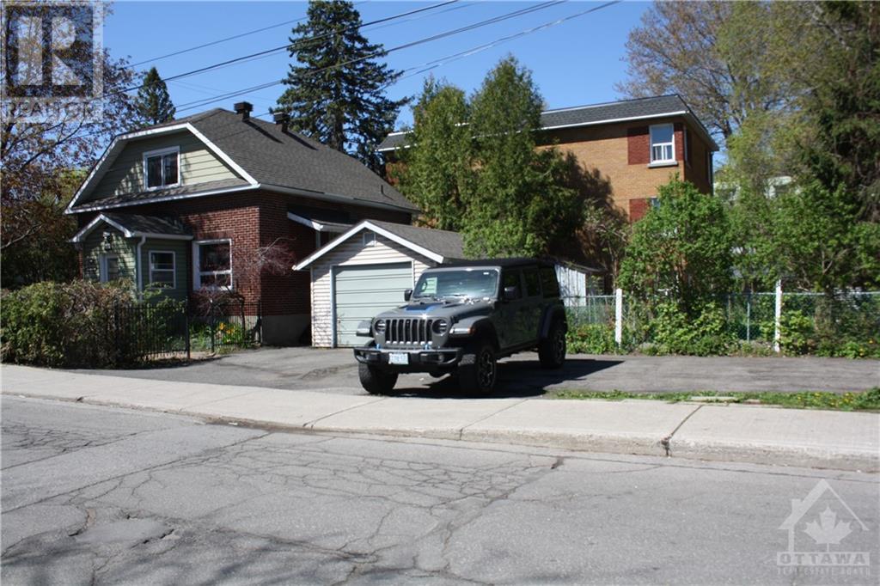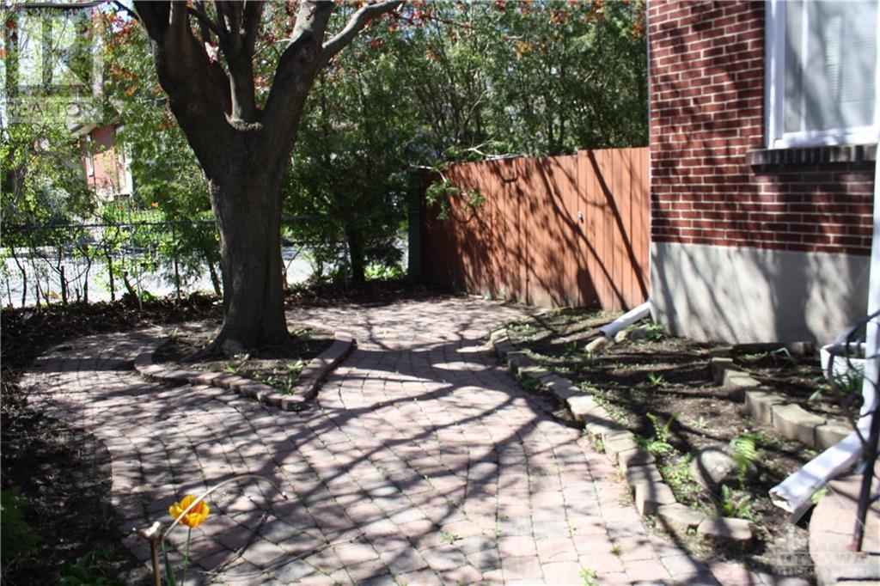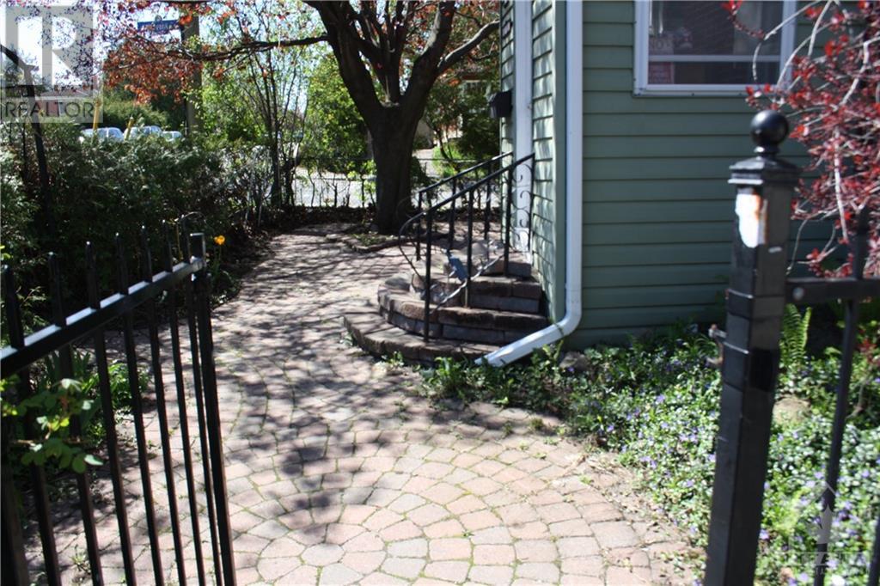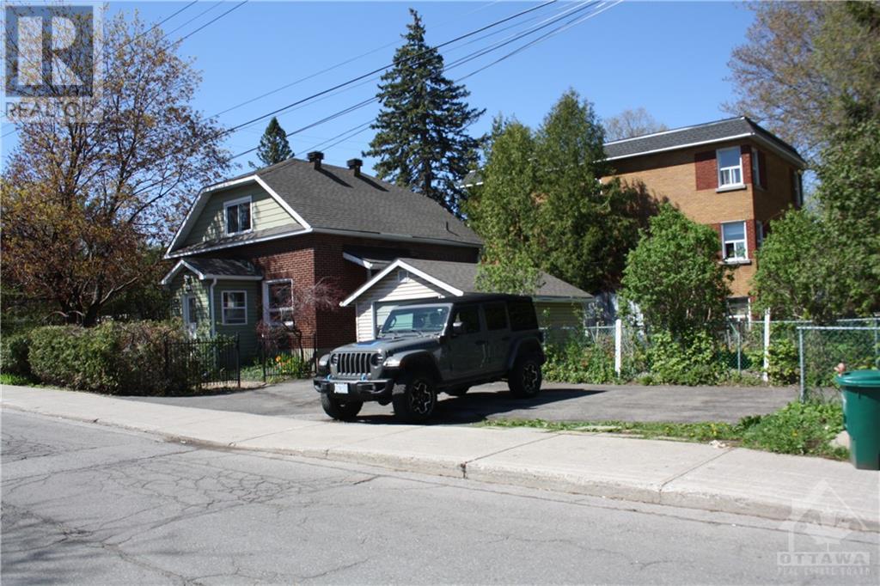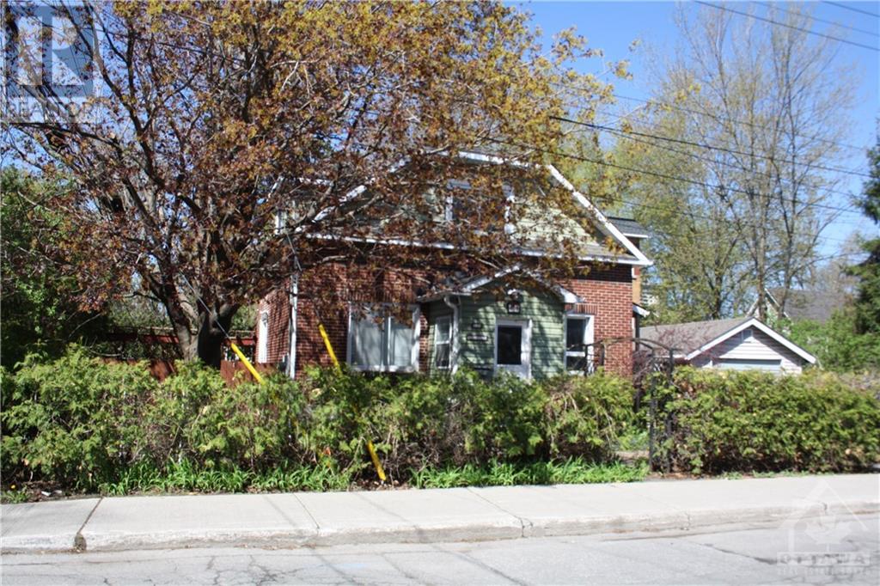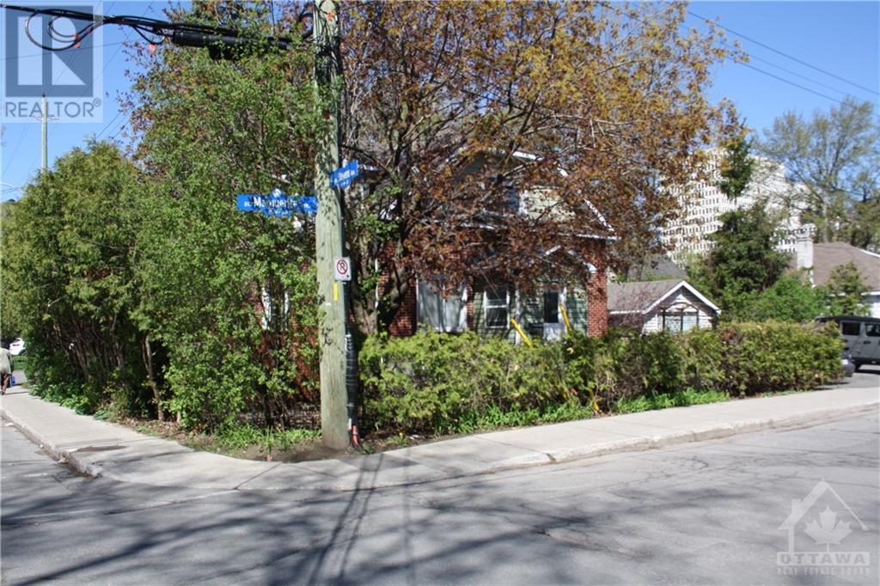406 MARGUERITE AVENUE
Ottawa, Ontario K1L7W6
$691,000
| Bathroom Total | 2 |
| Bedrooms Total | 3 |
| Half Bathrooms Total | 0 |
| Year Built | 1950 |
| Cooling Type | None |
| Flooring Type | Mixed Flooring, Laminate |
| Heating Type | Forced air |
| Heating Fuel | Natural gas |
| Stories Total | 2 |
| Kitchen | Second level | 13'5" x 7'5" |
| Living room | Second level | 8'9" x 18'7" |
| Primary Bedroom | Second level | 12'8" x 9'8" |
| 4pc Bathroom | Second level | Measurements not available |
| Utility room | Lower level | Measurements not available |
| Laundry room | Lower level | Measurements not available |
| Storage | Lower level | Measurements not available |
| Foyer | Main level | 8'0" x 8'0" |
| Kitchen | Main level | 11'2" x 8'8" |
| Living room | Main level | 10'3" x 11'10" |
| Bedroom | Main level | 10'3" x 10'0" |
| Primary Bedroom | Main level | 10'0" x 10'4" |
| Dining room | Main level | 11'7" x 10'4" |
| 4pc Bathroom | Main level | 6'6" x 4'6" |
YOU MAY ALSO BE INTERESTED IN…
Previous
Next


