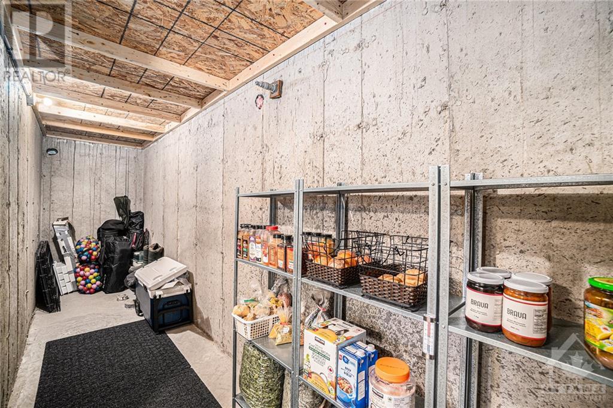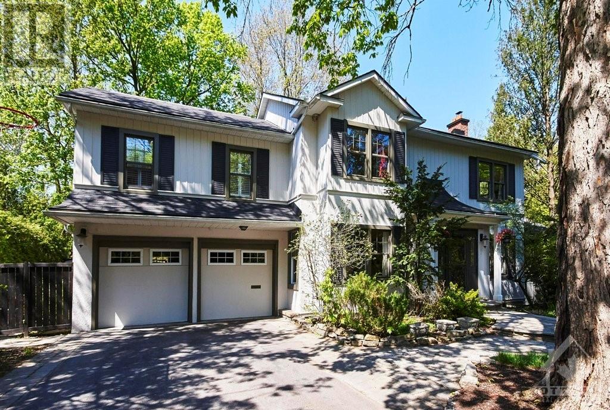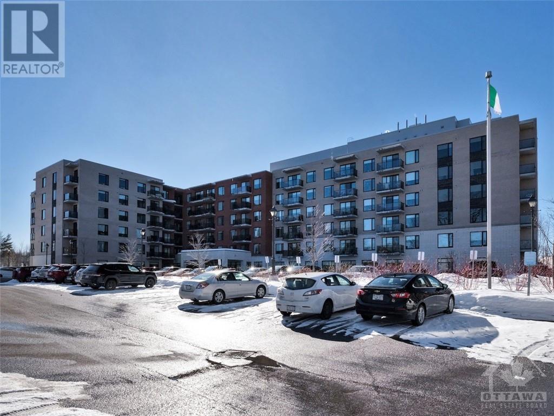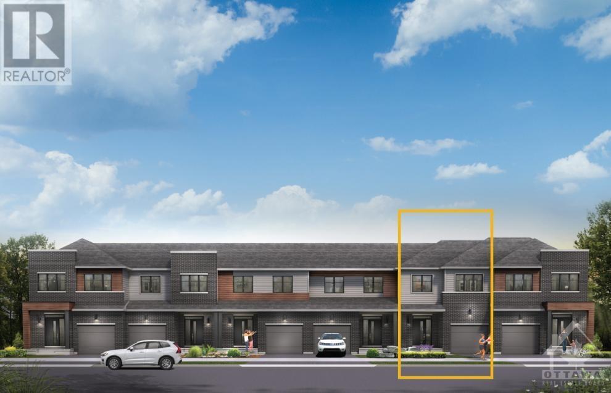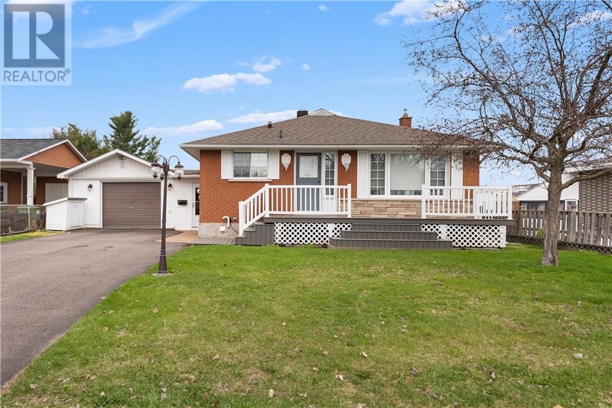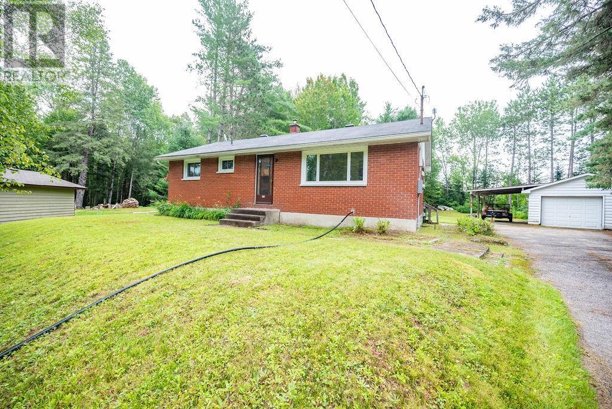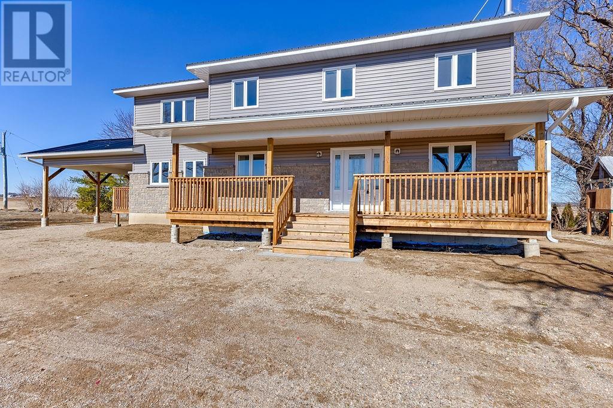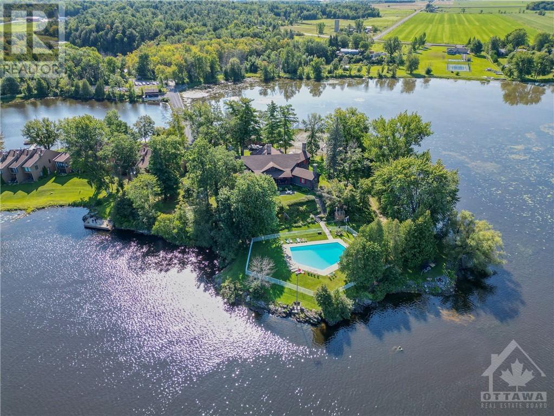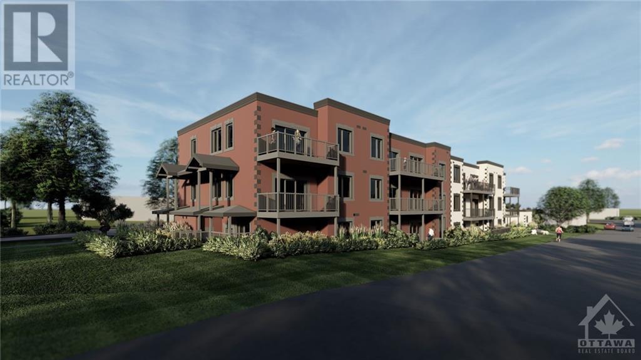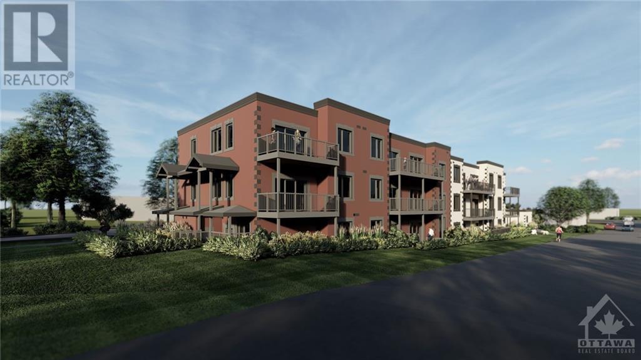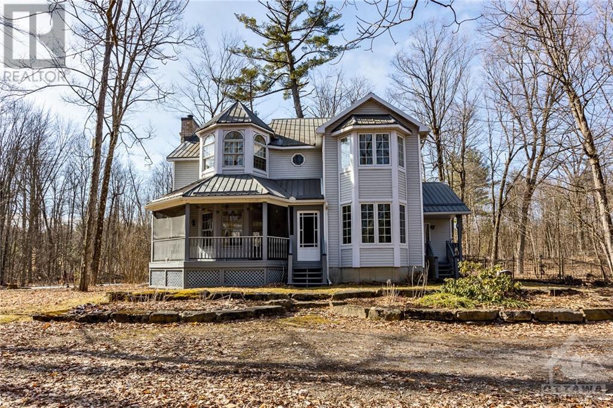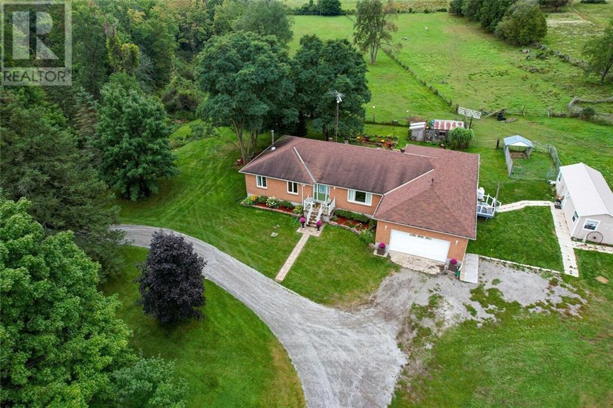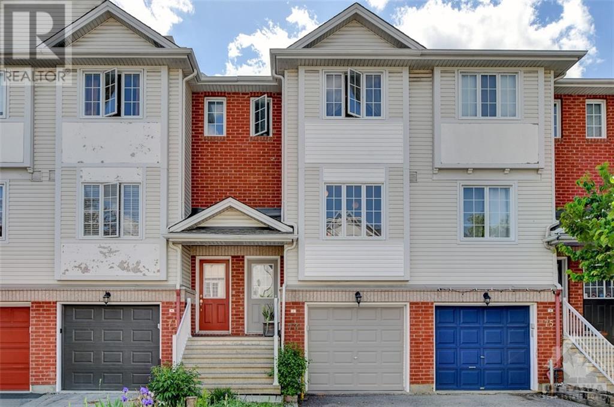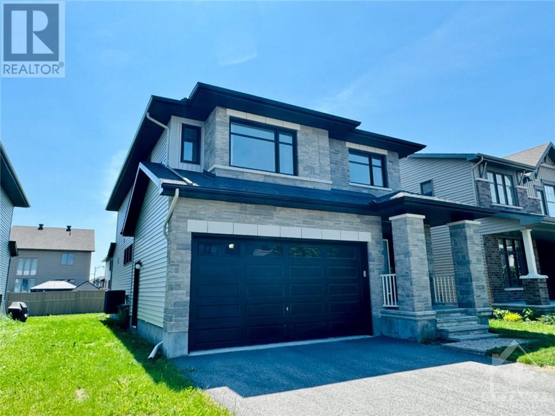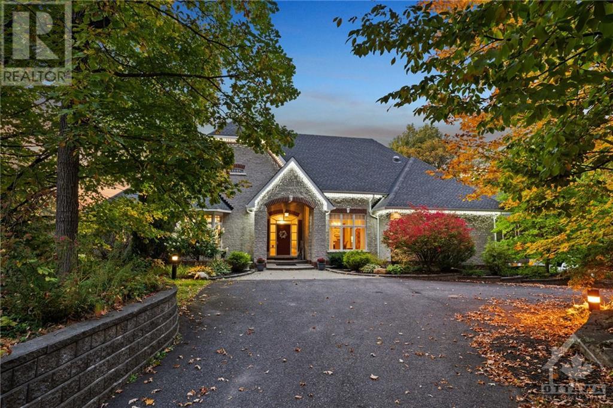35 YORK CROSSING
Russell, Ontario K4R0C4
$899,900
| Bathroom Total | 4 |
| Bedrooms Total | 6 |
| Half Bathrooms Total | 2 |
| Year Built | 2018 |
| Cooling Type | Central air conditioning, Air exchanger |
| Flooring Type | Wall-to-wall carpet, Hardwood, Ceramic |
| Heating Type | Forced air |
| Heating Fuel | Natural gas |
| Stories Total | 2 |
| Primary Bedroom | Second level | 19'2" x 15'6" |
| 5pc Ensuite bath | Second level | 12'0" x 10'9" |
| Other | Second level | 7'5" x 6'5" |
| Bedroom | Second level | 15'7" x 11'0" |
| Bedroom | Second level | 12'4" x 12'3" |
| Bedroom | Second level | 12'6" x 11'8" |
| Bedroom | Second level | 12'2" x 10'9" |
| 4pc Bathroom | Second level | 12'2" x 6'8" |
| Recreation room | Basement | 36'2" x 14'9" |
| 2pc Bathroom | Basement | 4'11" x 6'11" |
| Bedroom | Basement | 9'5" x 14'10" |
| Foyer | Main level | 16'1" x 20'9" |
| Dining room | Main level | 12'6" x 10'8" |
| Kitchen | Main level | 11'0" x 14'1" |
| Eating area | Main level | 11'0" x 12'7" |
| Family room/Fireplace | Main level | 24'1" x 15'6" |
| 2pc Bathroom | Main level | 4'9" x 6'3" |
| Office | Main level | 11'9" x 8'6" |
| Laundry room | Main level | 8'1" x 6'1" |
YOU MAY ALSO BE INTERESTED IN…
Previous
Next





























