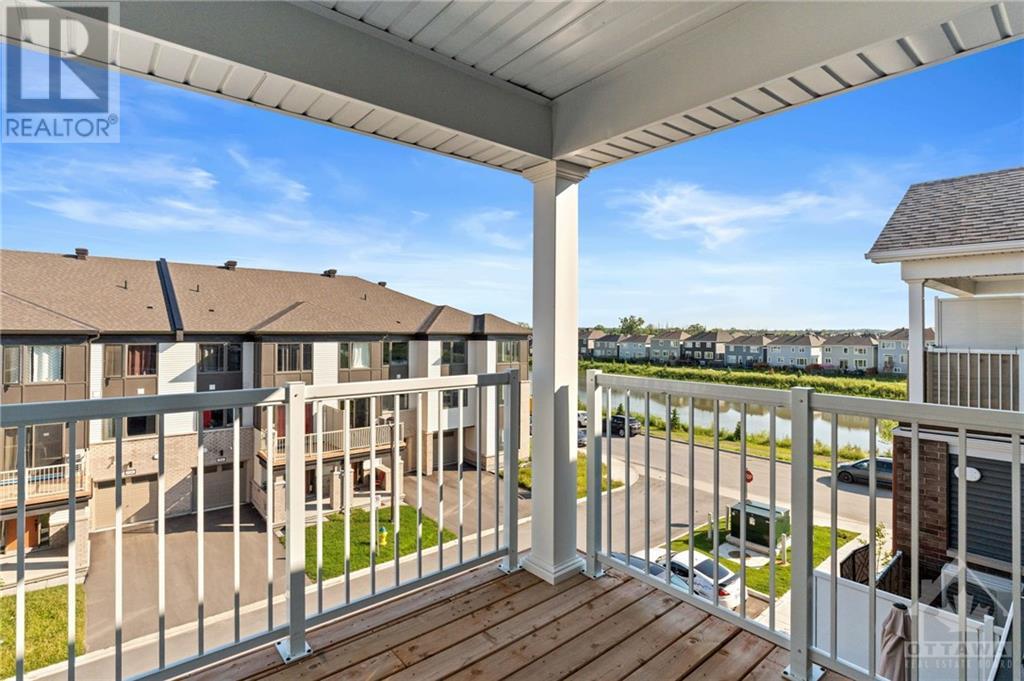711 CHROMITE PRIVATE
Ottawa, Ontario K2J4J7
$499,900
| Bathroom Total | 3 |
| Bedrooms Total | 2 |
| Half Bathrooms Total | 1 |
| Year Built | 2023 |
| Cooling Type | Central air conditioning |
| Flooring Type | Wall-to-wall carpet, Hardwood, Tile |
| Heating Type | Forced air |
| Heating Fuel | Natural gas |
| Stories Total | 2 |
| Bedroom | Second level | 9'4" x 19'2" |
| Bedroom | Second level | 11'4" x 15'3" |
| 4pc Bathroom | Second level | 8'2" x 4'9" |
| Other | Second level | 5'0" x 4'10" |
| 4pc Bathroom | Second level | 8'5" x 5'1" |
| Laundry room | Second level | 4'4" x 3'8" |
| Other | Second level | 8'4" x 7'7" |
| Living room | Main level | 21'1" x 16'0" |
| Utility room | Main level | 7'6" x 7'9" |
| 2pc Bathroom | Main level | 2'10" x 8'4" |
| Kitchen | Main level | 10'10" x 9'10" |
| Other | Main level | 13'1" x 8'5" |
YOU MAY ALSO BE INTERESTED IN…
Previous
Next

















































