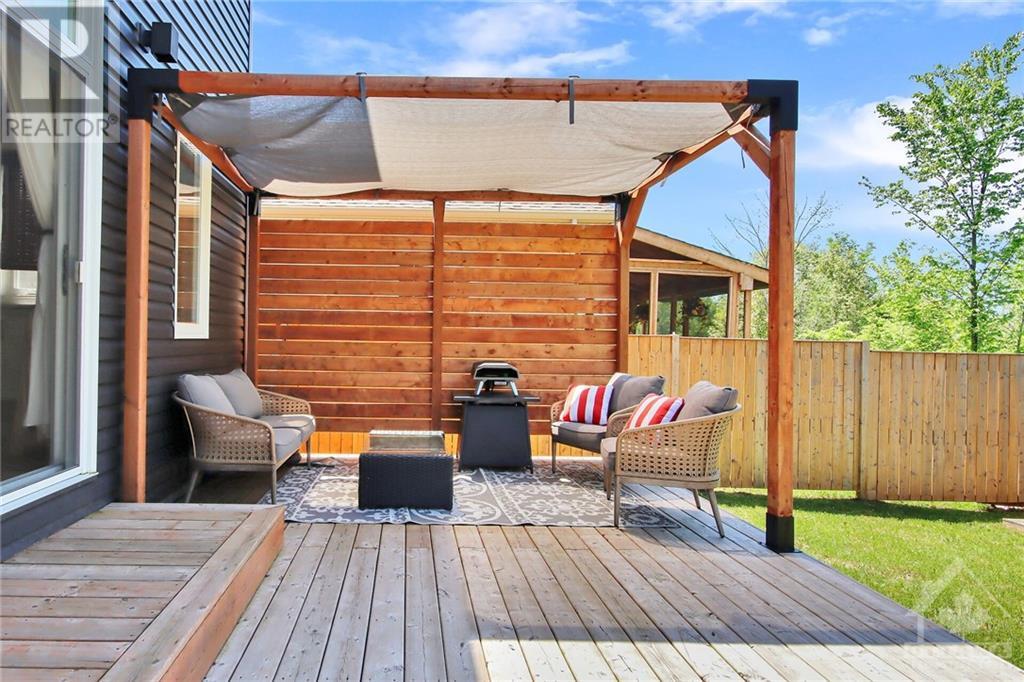924 LEISHMAN DRIVE
Almonte, Ontario K0A1A0
$889,900
| Bathroom Total | 4 |
| Bedrooms Total | 4 |
| Half Bathrooms Total | 1 |
| Year Built | 2020 |
| Cooling Type | Central air conditioning |
| Flooring Type | Mixed Flooring |
| Heating Type | Forced air |
| Heating Fuel | Natural gas |
| Stories Total | 2 |
| Primary Bedroom | Second level | 18'6" x 12'10" |
| 4pc Ensuite bath | Second level | 9'5" x 6'2" |
| Other | Second level | 8'11" x 6'2" |
| Bedroom | Second level | 10'5" x 10'4" |
| Bedroom | Second level | 11'6" x 10'0" |
| Bedroom | Second level | 10'6" x 9'10" |
| 4pc Bathroom | Second level | 11'3" x 5'10" |
| Family room | Basement | 27'10" x 12'7" |
| 4pc Bathroom | Basement | 7'0" x 6'4" |
| Foyer | Main level | 10'5" x 7'2" |
| Living room/Fireplace | Main level | 16'2" x 12'8" |
| Dining room | Main level | 12'9" x 10'11" |
| Kitchen | Main level | 14'4" x 12'8" |
| Pantry | Main level | Measurements not available |
| 2pc Bathroom | Main level | 8'6" x 3'5" |
| Laundry room | Main level | 9'5" x 6'0" |
YOU MAY ALSO BE INTERESTED IN…
Previous
Next
























































