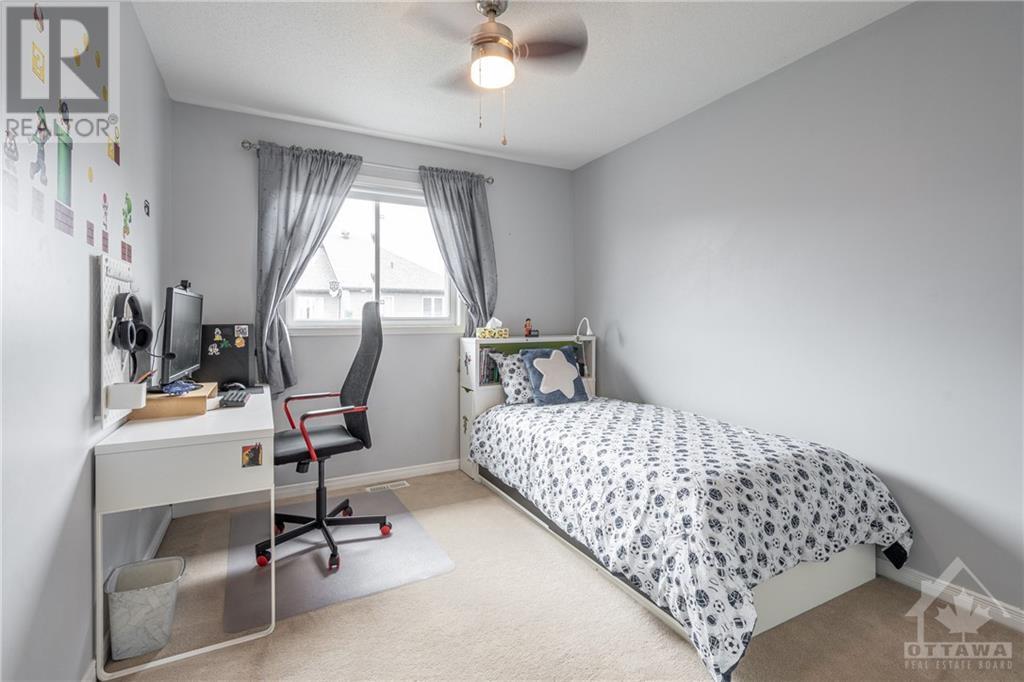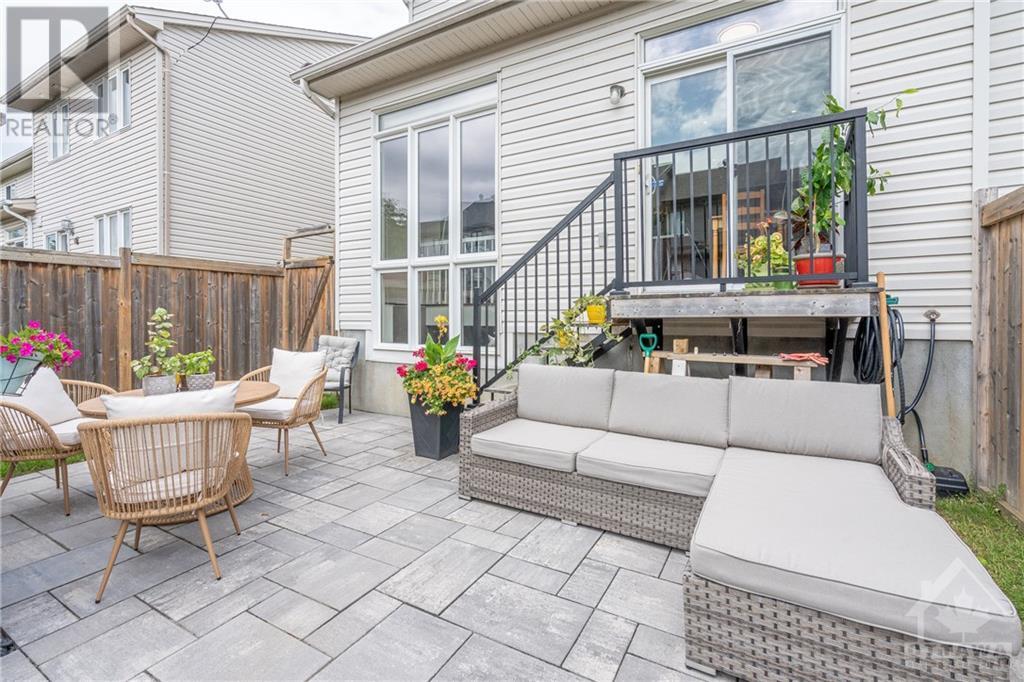113 ROMINA STREET
Ottawa, Ontario K2S0H8
$579,900
| Bathroom Total | 2 |
| Bedrooms Total | 3 |
| Half Bathrooms Total | 1 |
| Year Built | 2008 |
| Cooling Type | Central air conditioning |
| Flooring Type | Wall-to-wall carpet, Hardwood, Tile |
| Heating Type | Forced air |
| Heating Fuel | Natural gas |
| Stories Total | 2 |
| Primary Bedroom | Second level | 16'11" x 11'1" |
| Bedroom | Second level | 12'9" x 9'8" |
| Bedroom | Second level | 10'0" x 9'0" |
| Recreation room | Lower level | 18'6" x 15'6" |
| Kitchen | Main level | 15'11" x 7'11" |
| Living room | Main level | 15'11" x 11'0" |
| Dining room | Main level | 10'7" x 10'1" |
YOU MAY ALSO BE INTERESTED IN…
Previous
Next

























































