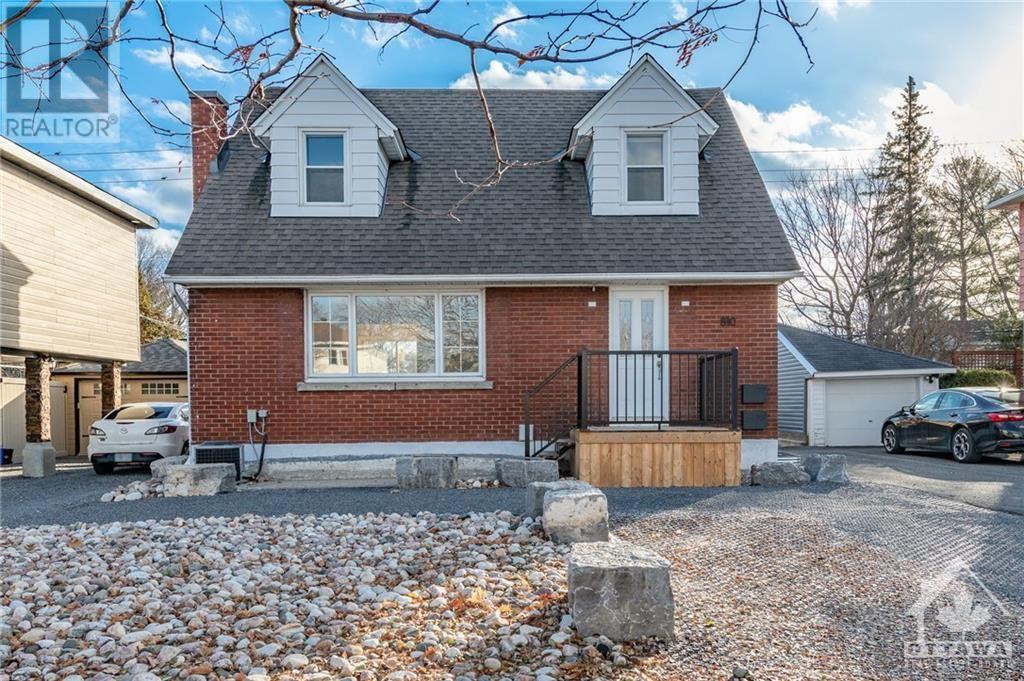820 SMYTH ROAD UNIT#B
Ottawa, Ontario K1G1P3
$1,850
| Bathroom Total | 1 |
| Bedrooms Total | 1 |
| Half Bathrooms Total | 0 |
| Year Built | 1959 |
| Cooling Type | Central air conditioning |
| Flooring Type | Laminate, Other |
| Heating Type | Forced air |
| Heating Fuel | Natural gas |
| Stories Total | 1 |
| Living room | Basement | 12'0" x 14'0" |
| Full bathroom | Basement | 12'0" x 14'0" |
| Primary Bedroom | Basement | 12'0" x 14'0" |
| Laundry room | Basement | 12'0" x 14'0" |
| Kitchen | Basement | 12'0" x 14'0" |
| Eating area | Basement | Measurements not available |
YOU MAY ALSO BE INTERESTED IN…
Previous
Next












































