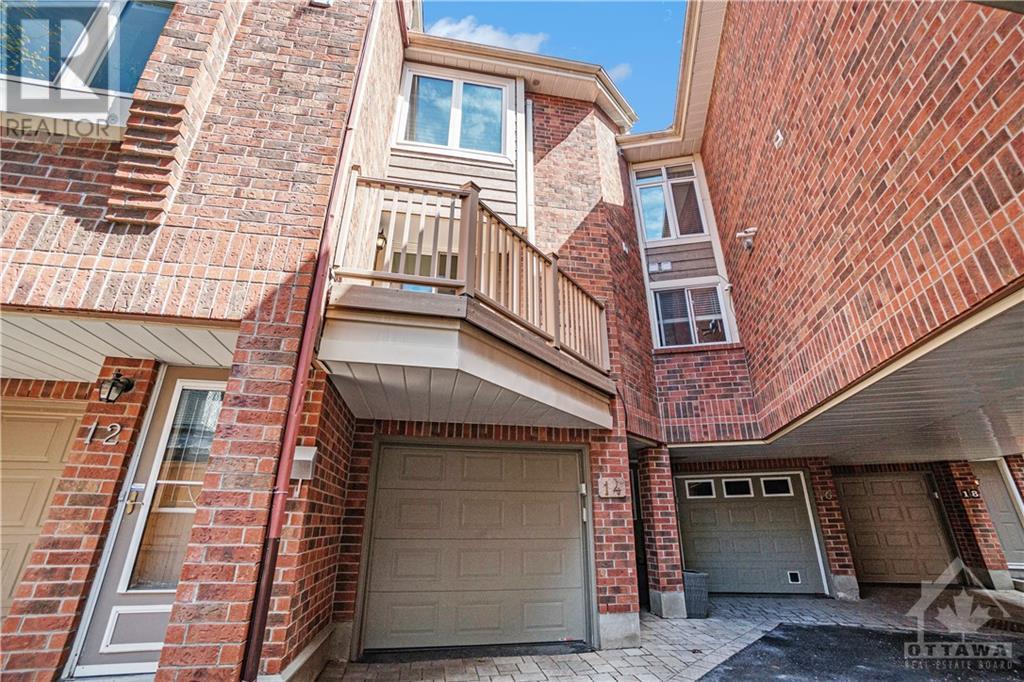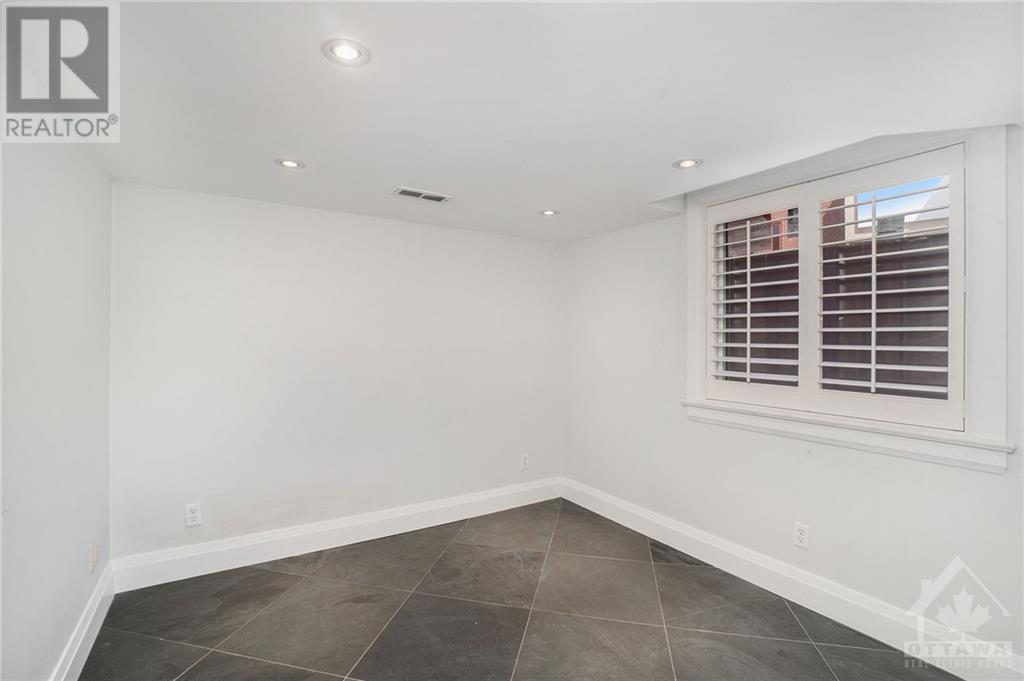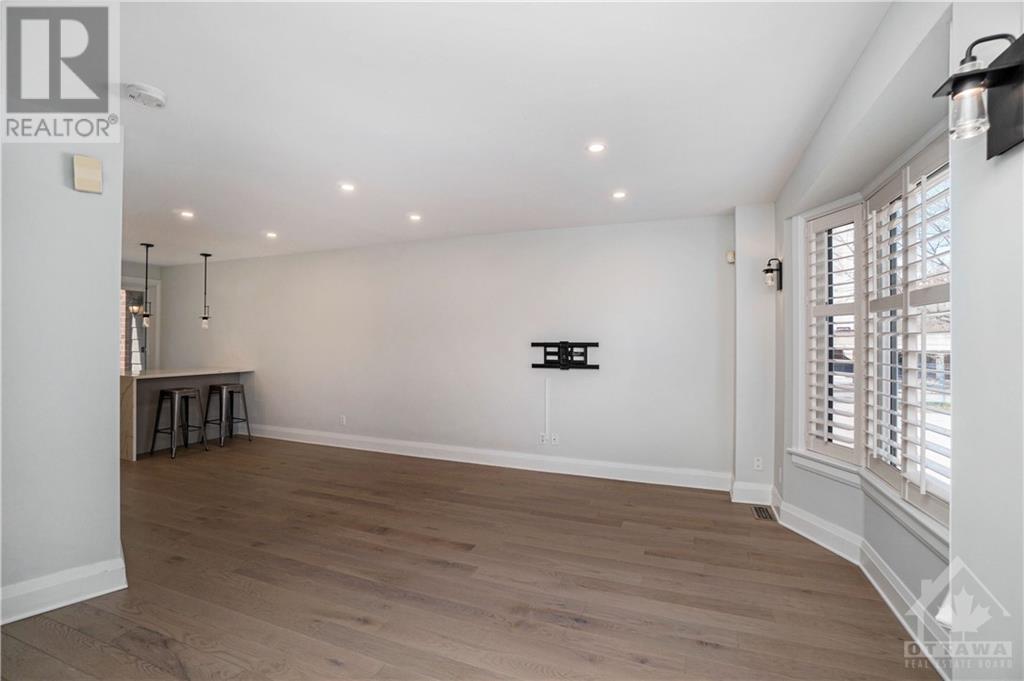14 CORNERSTONE PRIVATE
Ottawa, Ontario K2P2N3
$759,000
| Bathroom Total | 2 |
| Bedrooms Total | 2 |
| Half Bathrooms Total | 1 |
| Year Built | 1996 |
| Cooling Type | Central air conditioning |
| Flooring Type | Laminate, Tile |
| Heating Type | Forced air |
| Heating Fuel | Natural gas |
| Stories Total | 3 |
| Living room | Second level | 20'11" x 14'3" |
| Dining room | Second level | 10'0" x 6'6" |
| Kitchen | Second level | 14'0" x 10'2" |
| Partial bathroom | Second level | 4'7" x 5'8" |
| Bedroom | Third level | 11'11" x 9'2" |
| Primary Bedroom | Third level | 12'2" x 11'11" |
| 4pc Bathroom | Third level | 8'0" x 8'5" |
| Foyer | Lower level | 9'9" x 19'7" |
| Den | Lower level | 11'3" x 9'1" |
YOU MAY ALSO BE INTERESTED IN…
Previous
Next










































