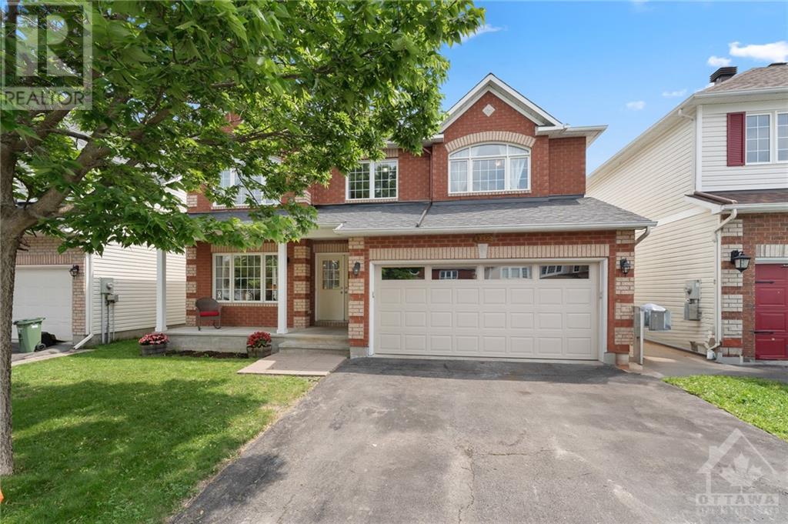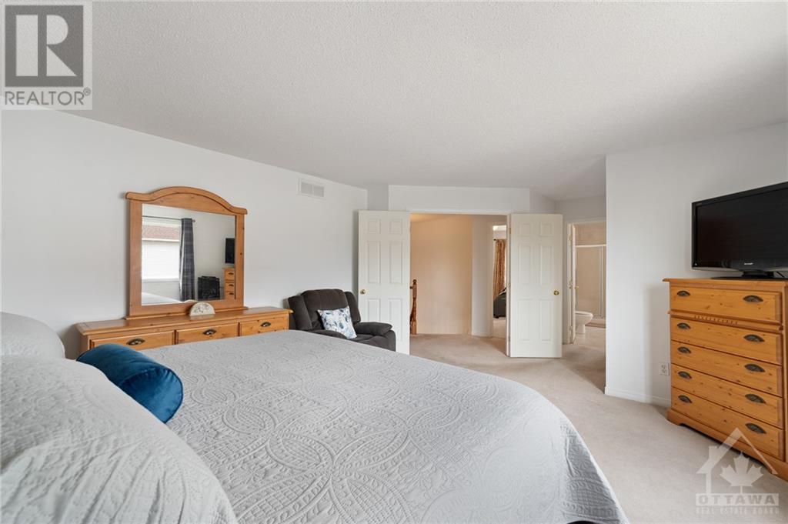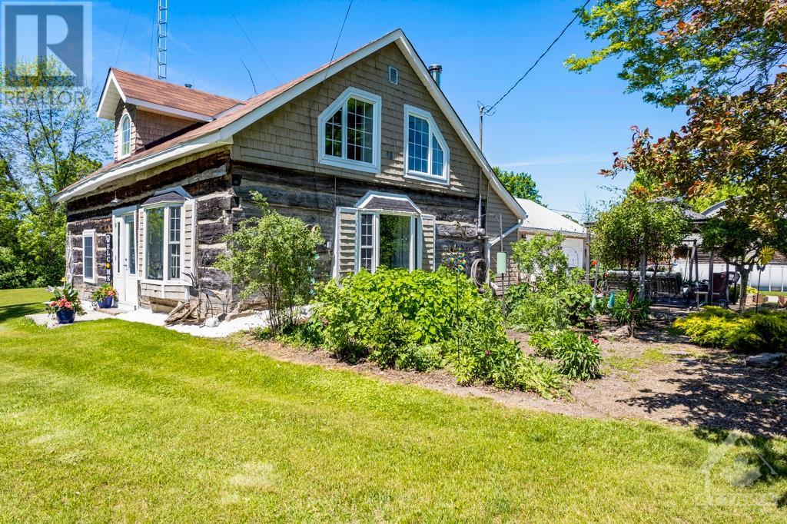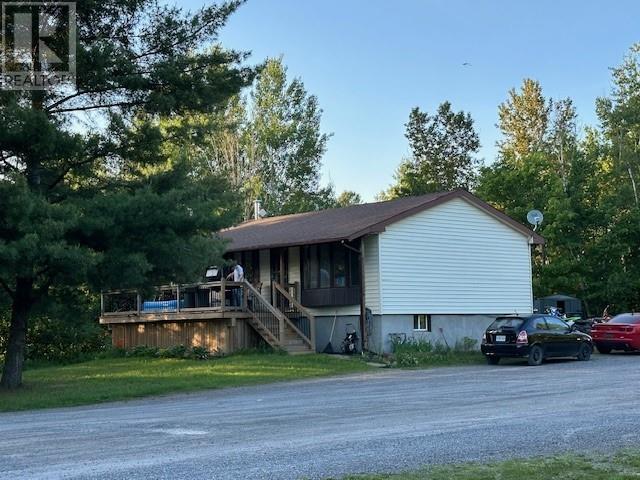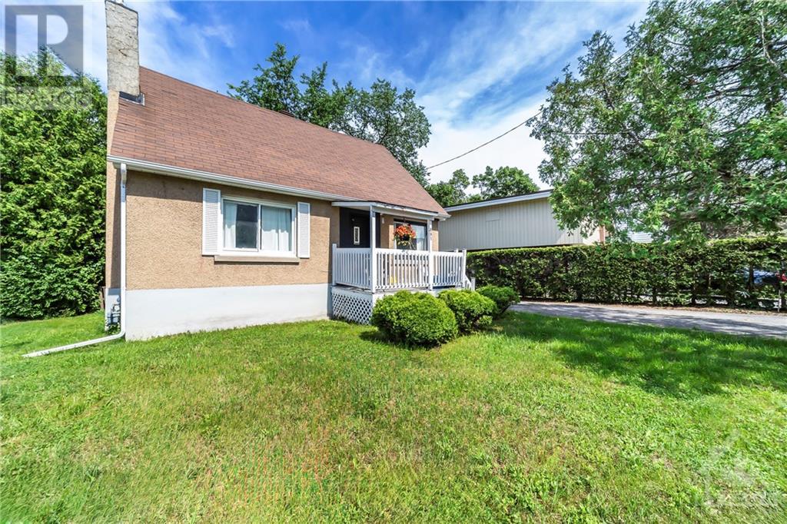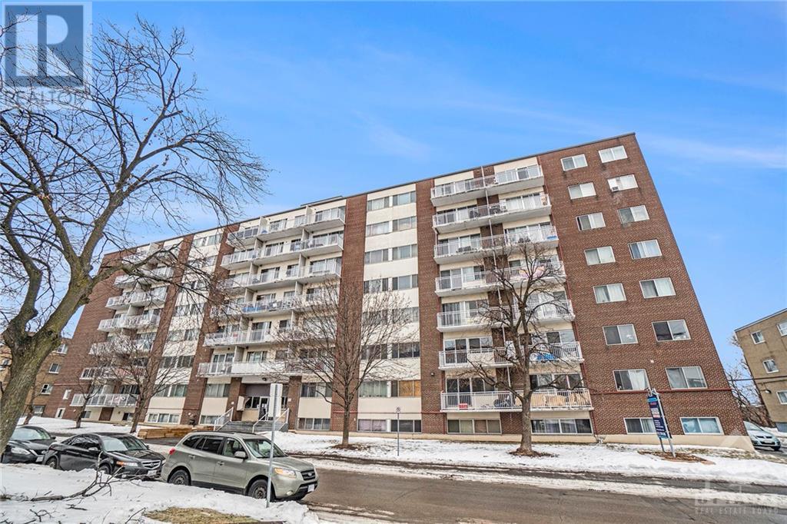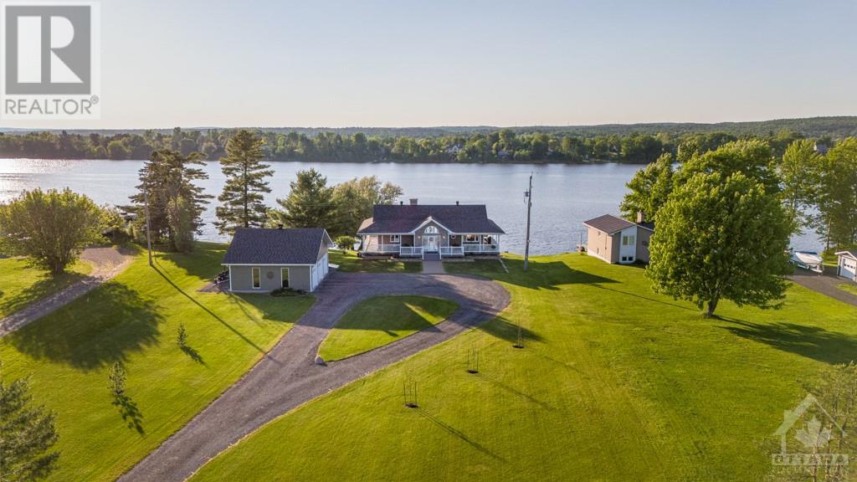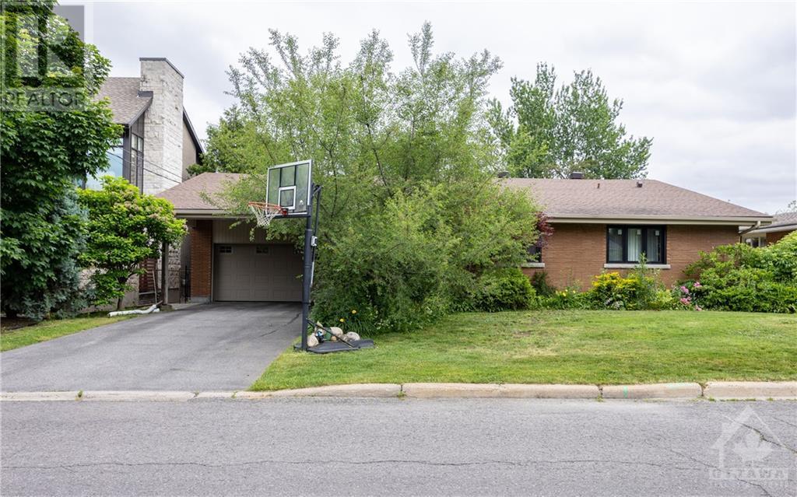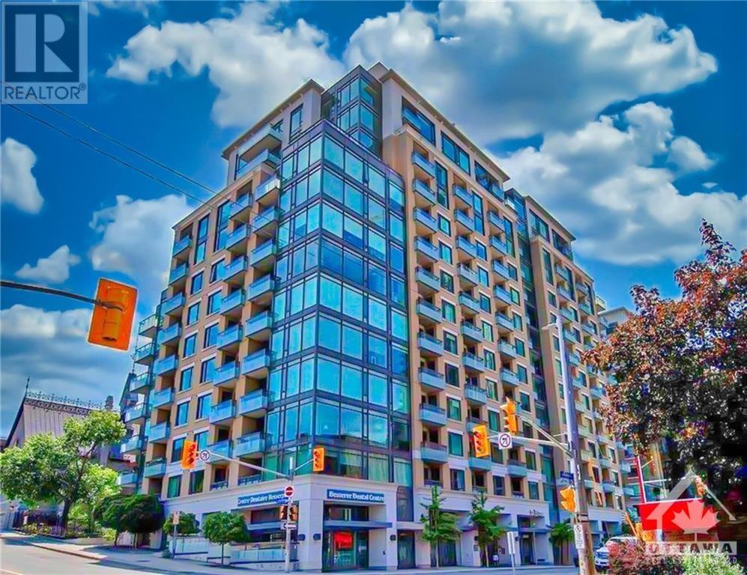1022 UNICORN AVENUE
Ottawa, Ontario K4A4H4
$879,900
| Bathroom Total | 3 |
| Bedrooms Total | 5 |
| Half Bathrooms Total | 1 |
| Year Built | 2003 |
| Cooling Type | Central air conditioning |
| Flooring Type | Wall-to-wall carpet, Hardwood, Ceramic |
| Heating Type | Forced air |
| Heating Fuel | Natural gas |
| Stories Total | 2 |
| Primary Bedroom | Second level | 15'6" x 14'4" |
| 4pc Ensuite bath | Second level | Measurements not available |
| Bedroom | Second level | 10'0" x 10'4" |
| Bedroom | Second level | 12'0" x 15'5" |
| Bedroom | Second level | 12'0" x 10'0" |
| Bedroom | Second level | 12'0" x 11'2" |
| Laundry room | Second level | Measurements not available |
| Full bathroom | Second level | Measurements not available |
| Kitchen | Main level | 9'7" x 12'0" |
| Eating area | Main level | 9'0" x 12'0" |
| Family room | Main level | 16'0" x 13'0" |
| Den | Main level | 10'0" x 11'0" |
| Partial bathroom | Main level | Measurements not available |
| Dining room | Main level | 10'0" x 11'0" |
| Living room | Main level | 11'0" x 14'9" |
| Foyer | Main level | Measurements not available |
YOU MAY ALSO BE INTERESTED IN…
Previous
Next


