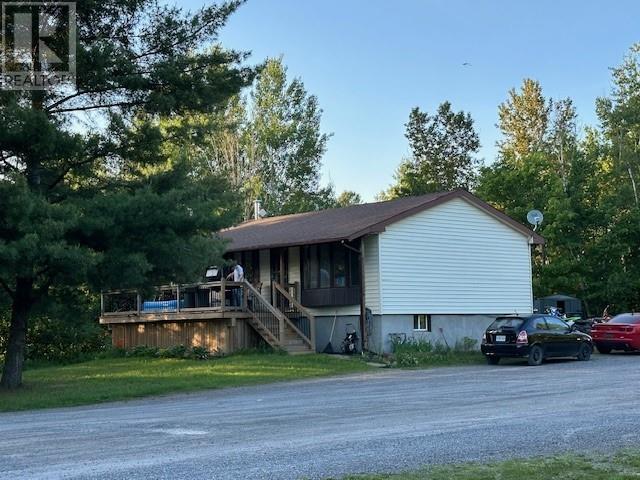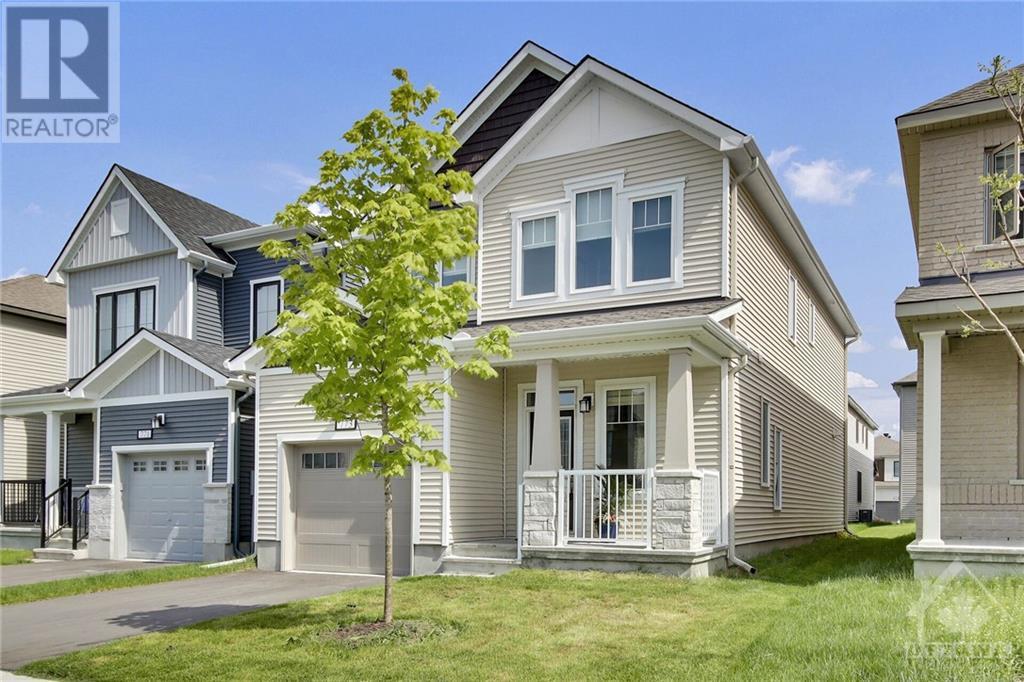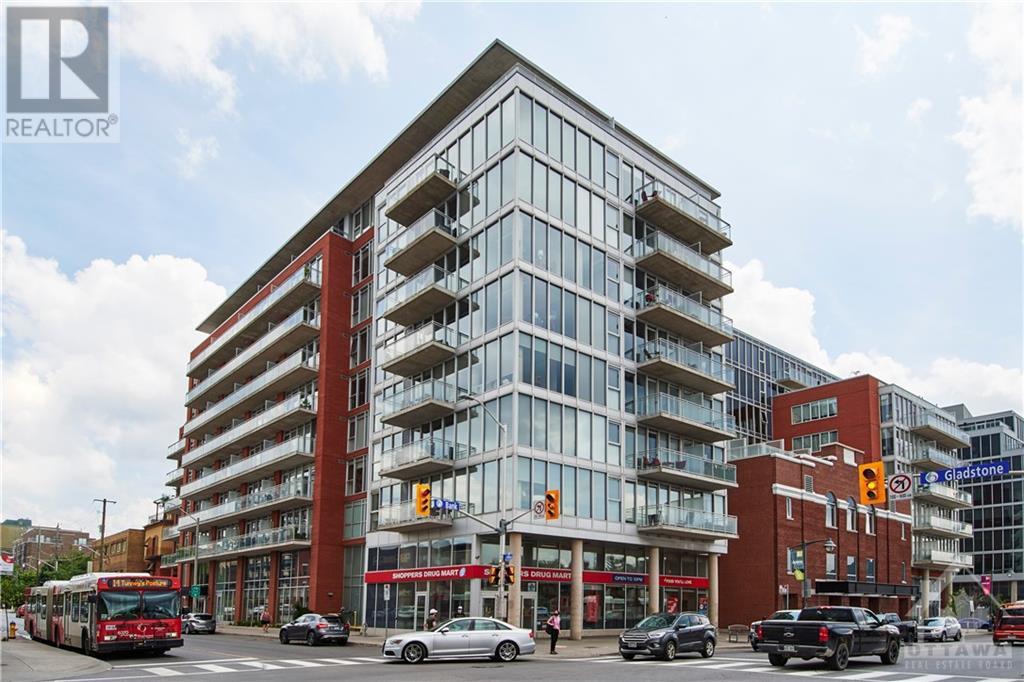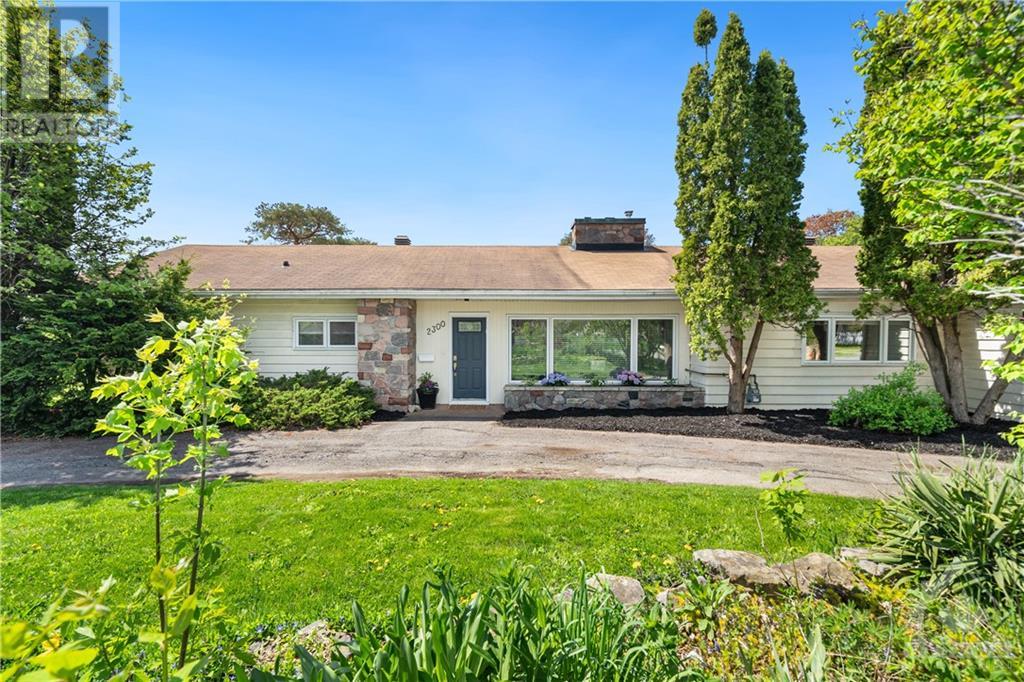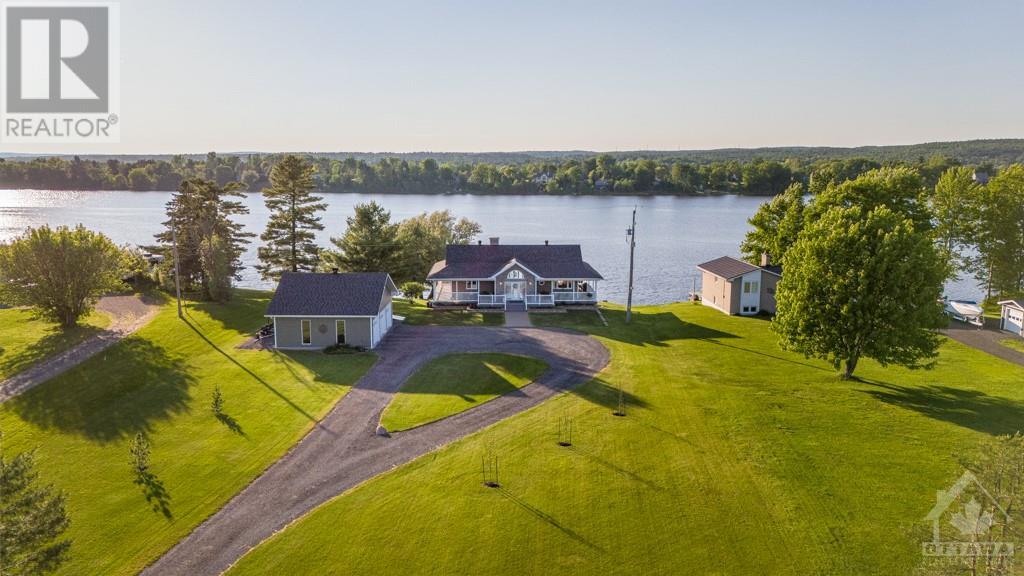1703 CAMINITI CRESCENT
Ottawa, Ontario K4A1L7
$710,000
| Bathroom Total | 3 |
| Bedrooms Total | 4 |
| Half Bathrooms Total | 1 |
| Year Built | 1986 |
| Cooling Type | Central air conditioning, Air exchanger |
| Flooring Type | Wall-to-wall carpet, Vinyl, Ceramic |
| Heating Type | Forced air |
| Heating Fuel | Natural gas |
| Stories Total | 2 |
| 4pc Bathroom | Second level | Measurements not available |
| 3pc Ensuite bath | Second level | Measurements not available |
| Bedroom | Second level | 10'7" x 8'7" |
| Bedroom | Second level | 10'8" x 8'9" |
| Bedroom | Second level | 9'0" x 12'6" |
| Primary Bedroom | Second level | 14'3" x 24'1" |
| Recreation room | Basement | 34'4" x 20'3" |
| Utility room | Basement | 17'5" x 18'8" |
| 2pc Bathroom | Main level | Measurements not available |
| Foyer | Main level | 7'1" x 5'9" |
| Living room | Main level | 11'8" x 16'0" |
| Dining room | Main level | 8'9" x 13'8" |
| Kitchen | Main level | 11'1" x 8'9" |
| Eating area | Main level | 8'0" x 10'9" |
| Family room/Fireplace | Main level | 16'2" x 11'0" |
| Laundry room | Main level | 10'7" x 7'0" |
YOU MAY ALSO BE INTERESTED IN…
Previous
Next


































