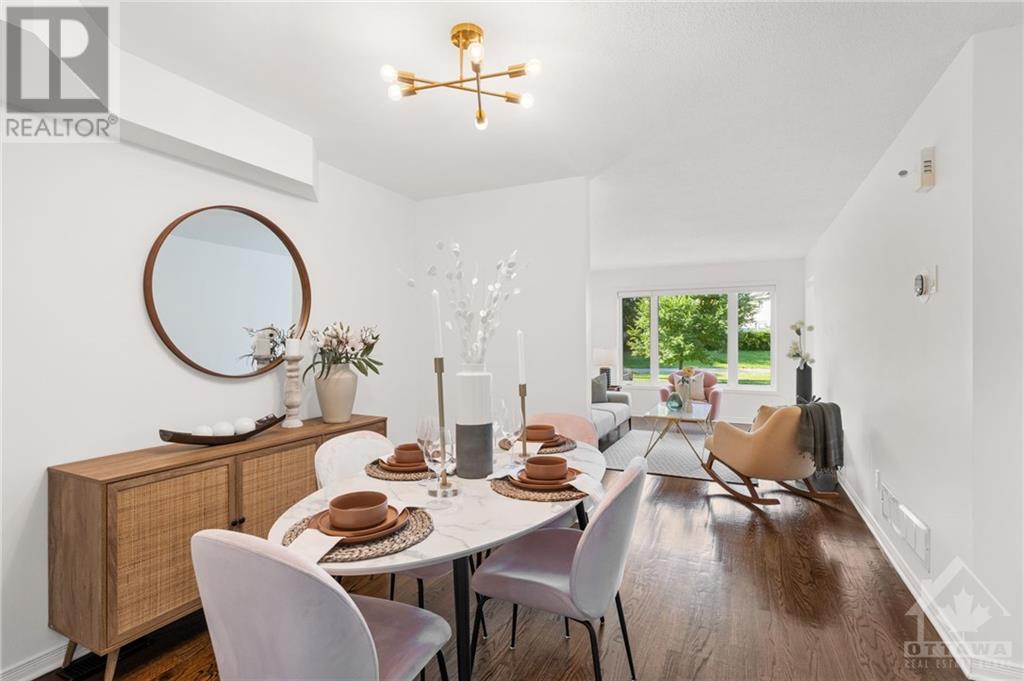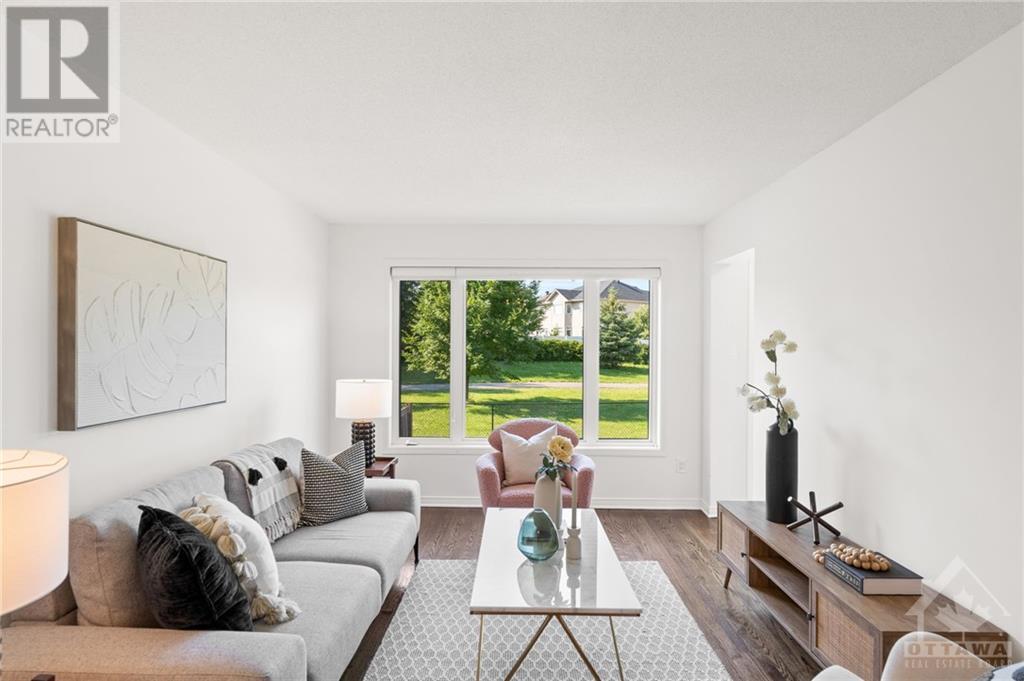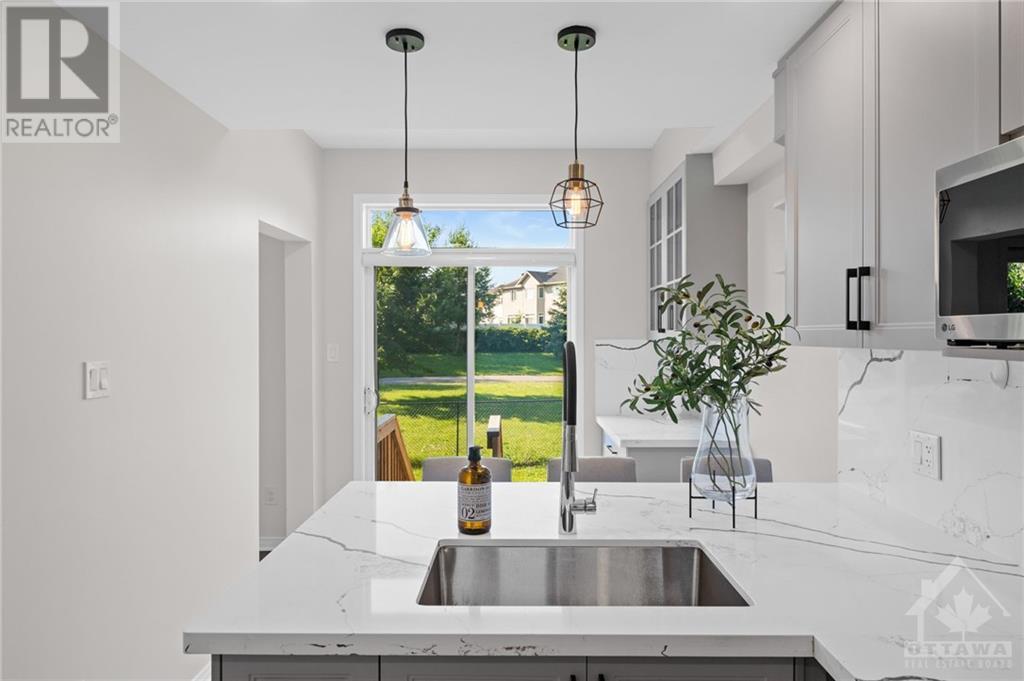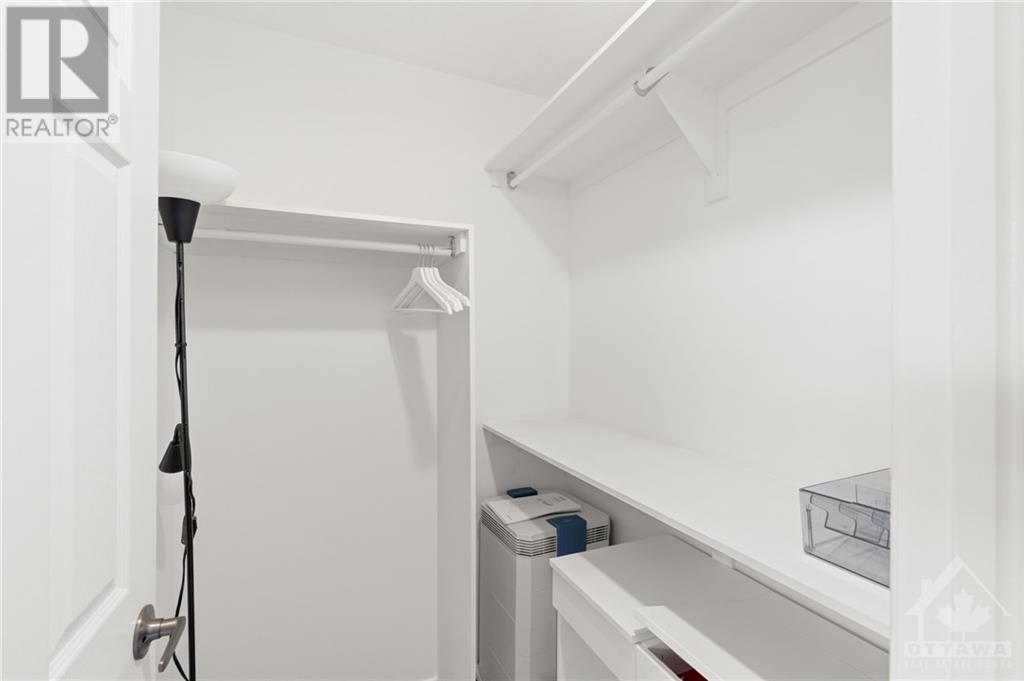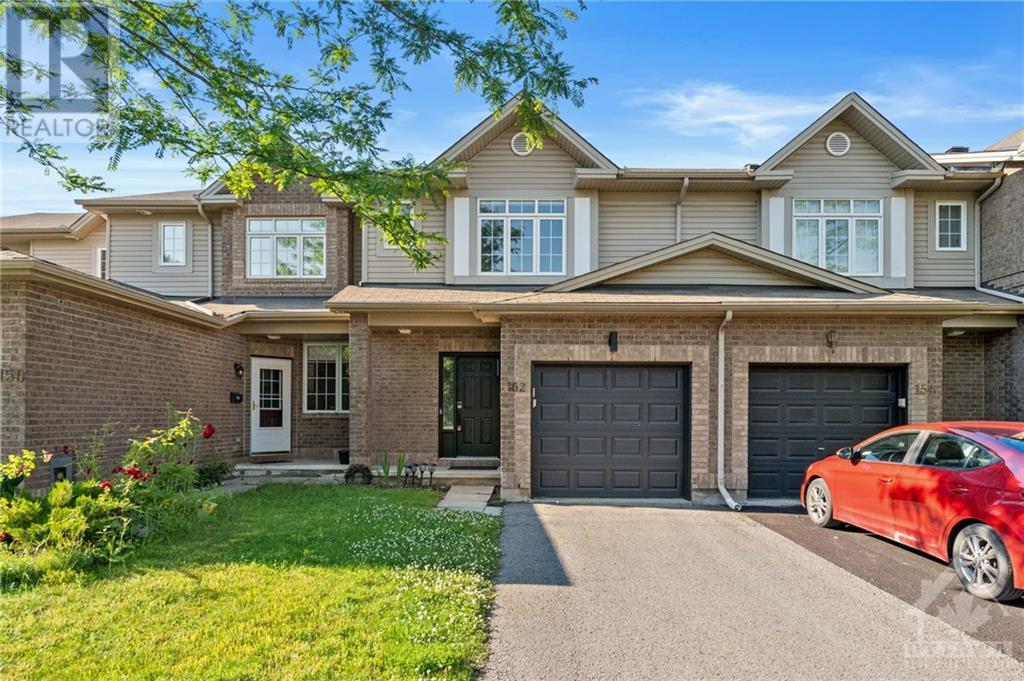152 COLLISTON CRESCENT
Ottawa, Ontario K1V2J5
$679,990
| Bathroom Total | 3 |
| Bedrooms Total | 3 |
| Half Bathrooms Total | 1 |
| Year Built | 2005 |
| Cooling Type | Central air conditioning |
| Flooring Type | Wall-to-wall carpet, Hardwood, Ceramic |
| Heating Type | Forced air |
| Heating Fuel | Natural gas |
| Stories Total | 2 |
| Primary Bedroom | Second level | 13'1" x 14'1" |
| Bedroom | Second level | 11'5" x 9'4" |
| Bedroom | Second level | 11'1" x 9'6" |
| Full bathroom | Second level | Measurements not available |
| 4pc Ensuite bath | Second level | Measurements not available |
| Recreation room | Lower level | 12'1" x 17'6" |
| Laundry room | Lower level | 17'5" x 6'8" |
| Dining room | Main level | 10'10" x 10'6" |
| Living room | Main level | 15'4" x 10'6" |
| Kitchen | Main level | 8'2" x 11'4" |
| Partial bathroom | Main level | Measurements not available |
| Eating area | Main level | 8'2" x 7'3" |
YOU MAY ALSO BE INTERESTED IN…
Previous
Next




