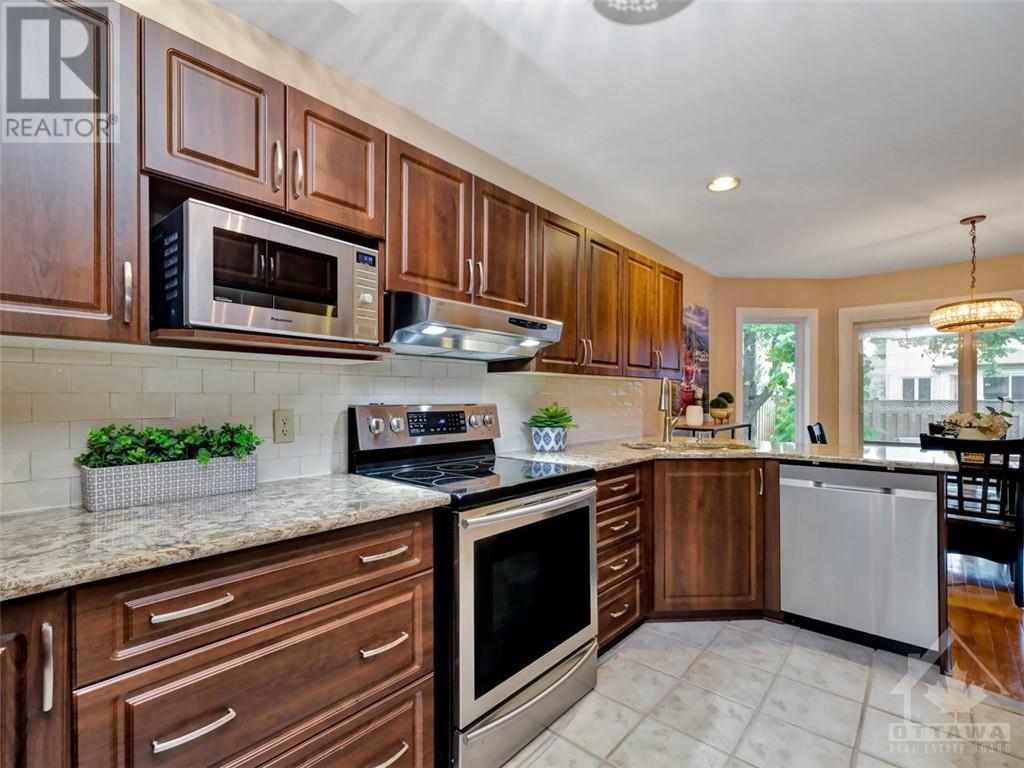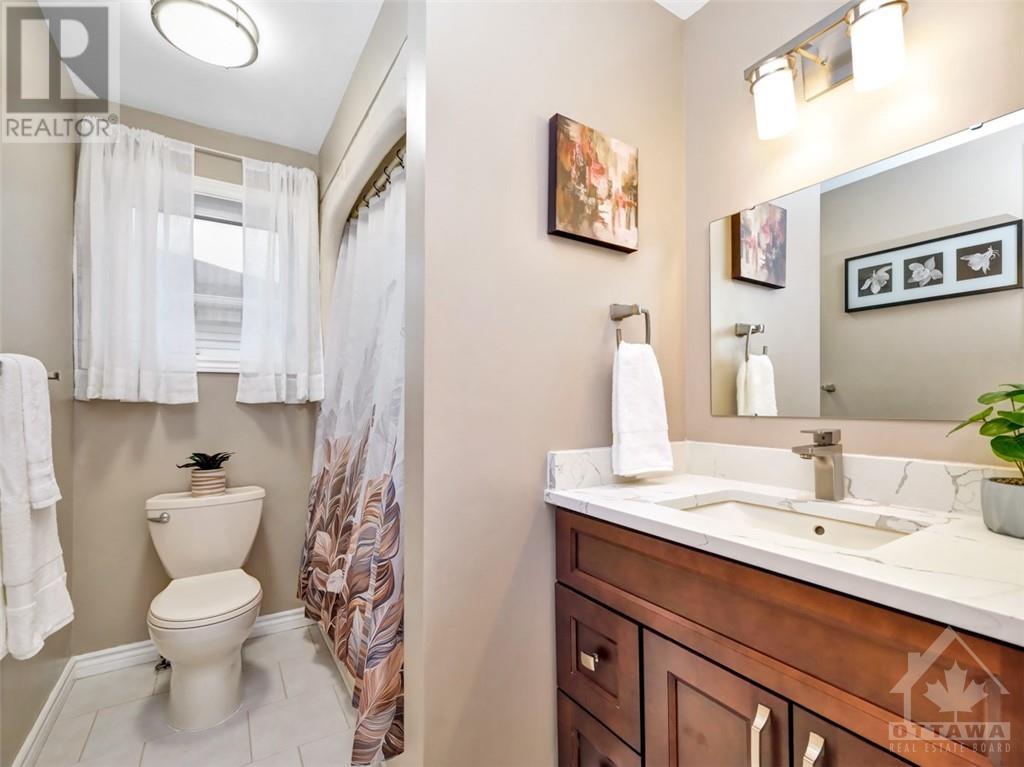1702 LACOMBE DRIVE
Ottawa, Ontario K4A2S3
$624,900
| Bathroom Total | 3 |
| Bedrooms Total | 3 |
| Half Bathrooms Total | 1 |
| Year Built | 1987 |
| Cooling Type | Central air conditioning |
| Flooring Type | Wall-to-wall carpet, Hardwood, Tile |
| Heating Type | Forced air |
| Heating Fuel | Natural gas |
| Stories Total | 2 |
| 4pc Bathroom | Second level | 9'11" x 6'0" |
| Bedroom | Second level | 9'0" x 11'8" |
| Bedroom | Second level | 9'11" x 12'6" |
| Primary Bedroom | Second level | 13'4" x 15'5" |
| 3pc Bathroom | Lower level | 4'0" x 9'4" |
| Laundry room | Lower level | 7'3" x 4'9" |
| Recreation room | Lower level | 13'8" x 13'4" |
| Storage | Lower level | 10'11" x 7'1" |
| Utility room | Lower level | 4'0" x 4'3" |
| 2pc Bathroom | Main level | 4'3" x 4'10" |
| Dining room | Main level | 12'4" x 11'2" |
| Foyer | Main level | 5'8" x 15'7" |
| Kitchen | Main level | 8'8" x 11'6" |
| Living room | Main level | 10'1" x 14'9" |
YOU MAY ALSO BE INTERESTED IN…
Previous
Next

























































