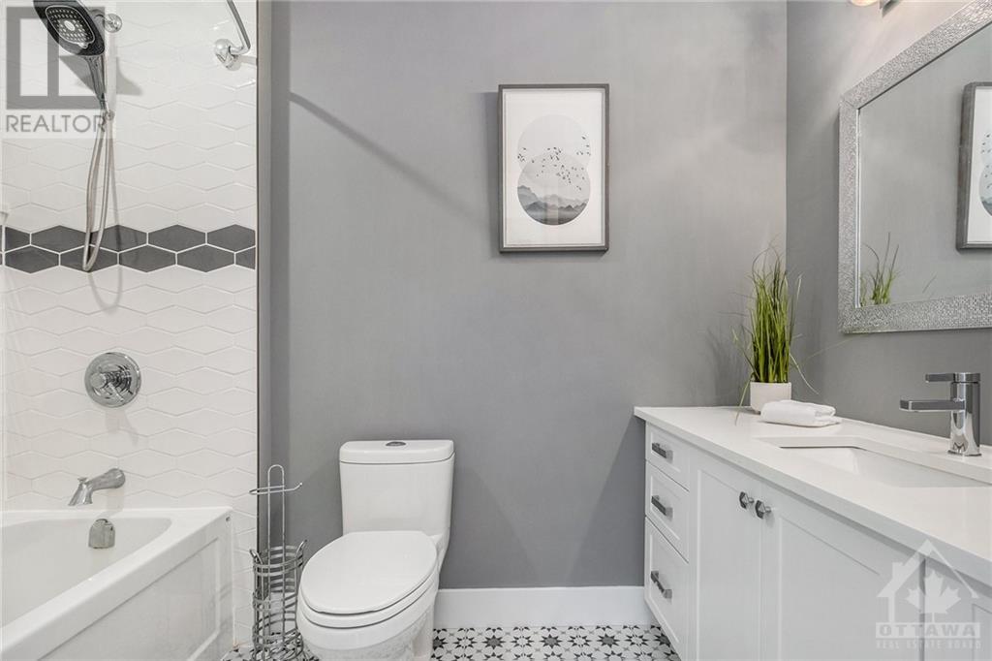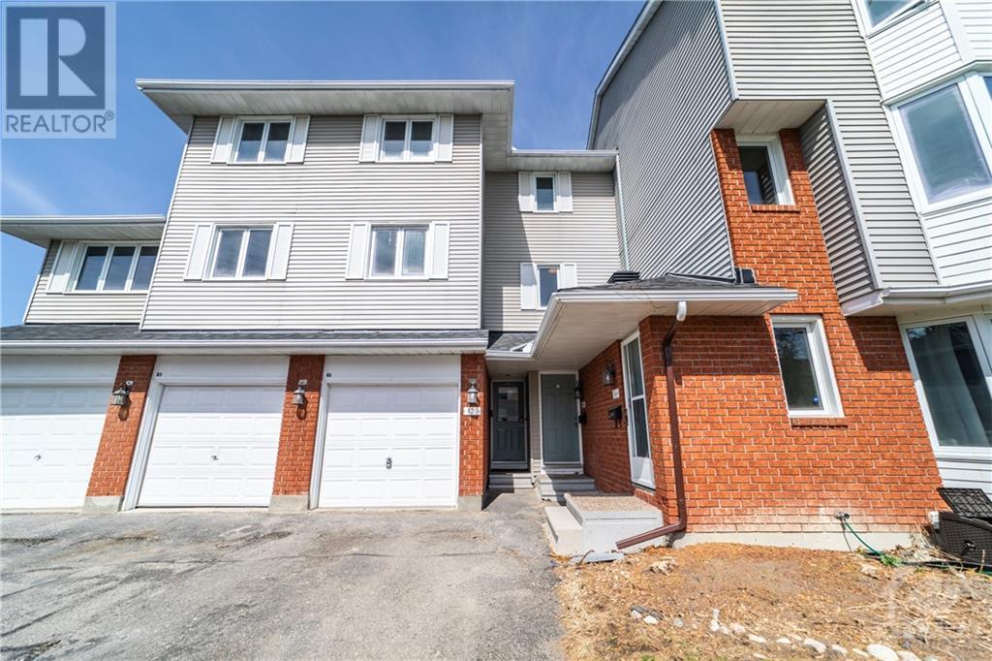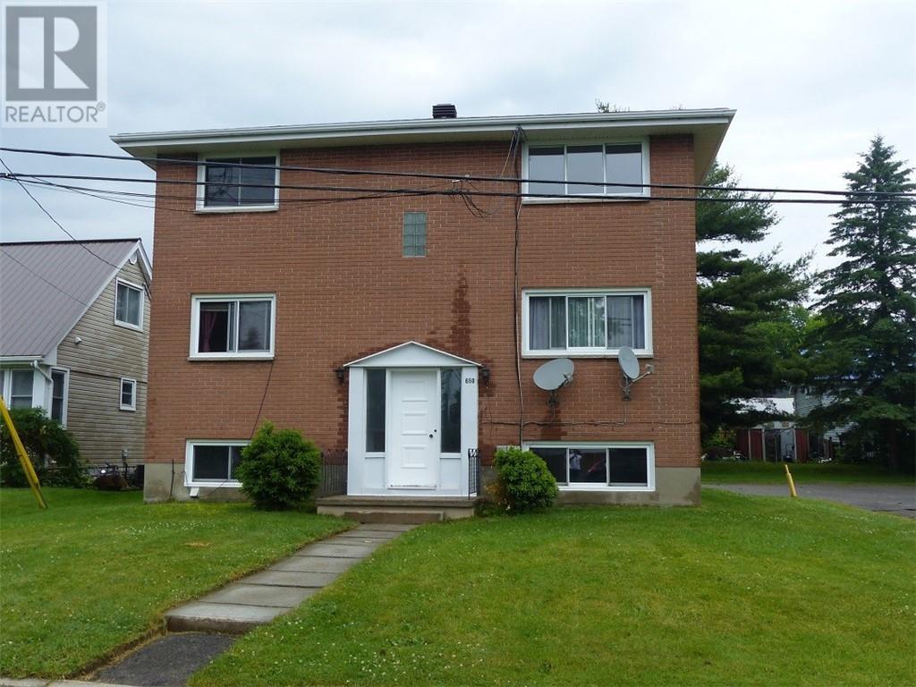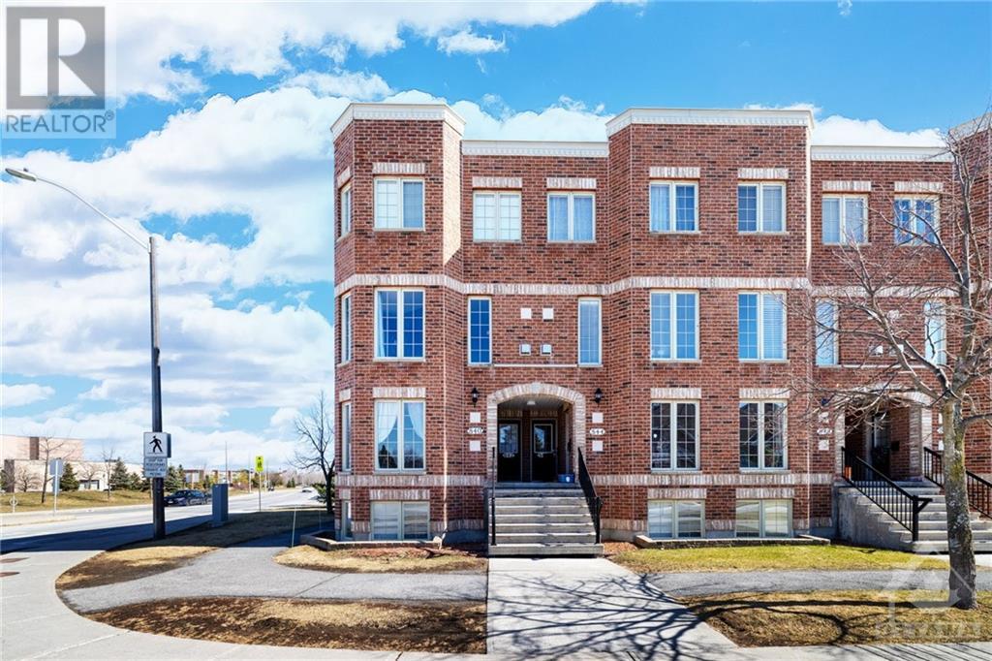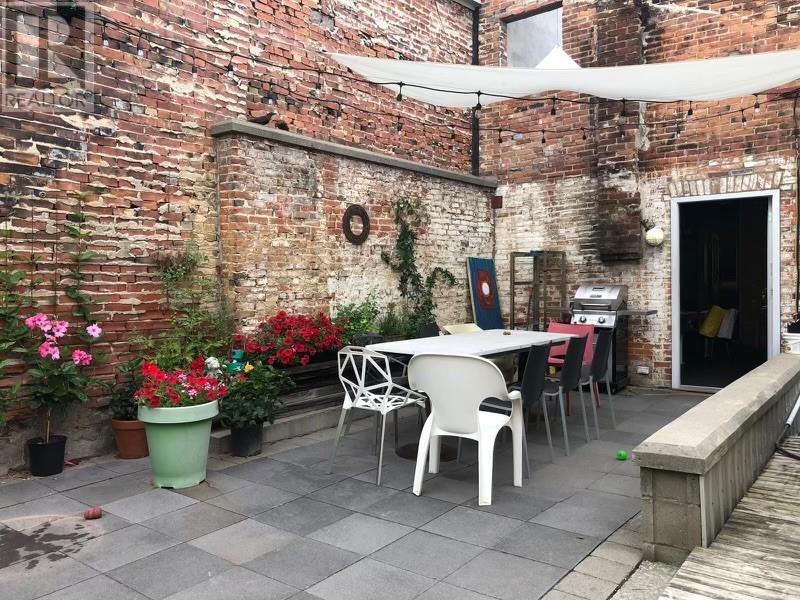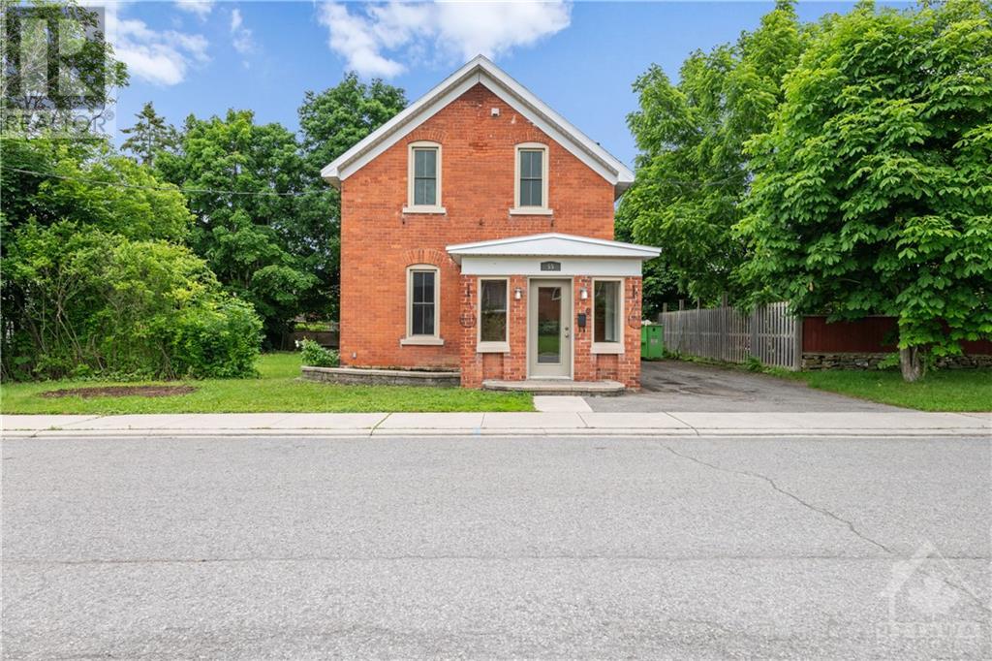5 J H MUNRO AVENUE
Maxville, Ontario K0C1T0
$649,900
| Bathroom Total | 3 |
| Bedrooms Total | 4 |
| Half Bathrooms Total | 0 |
| Year Built | 2019 |
| Cooling Type | Central air conditioning |
| Flooring Type | Mixed Flooring, Hardwood, Tile |
| Heating Type | Forced air |
| Heating Fuel | Propane |
| Stories Total | 1 |
| Family room | Lower level | 20'5" x 14'6" |
| Kitchen | Lower level | 9'4" x 5'5" |
| Bedroom | Lower level | 17'1" x 11'9" |
| Bedroom | Lower level | 12'8" x 11'7" |
| Full bathroom | Lower level | Measurements not available |
| Laundry room | Lower level | Measurements not available |
| Dining room | Main level | 22'0" x 13'4" |
| Living room | Main level | 13'4" x 12'4" |
| Primary Bedroom | Main level | 16'9" x 12'7" |
| Bedroom | Main level | 12'8" x 10'9" |
| Full bathroom | Main level | Measurements not available |
| Laundry room | Main level | Measurements not available |
| 3pc Ensuite bath | Main level | Measurements not available |
| Kitchen | Main level | 16'0" x 10'9" |
YOU MAY ALSO BE INTERESTED IN…
Previous
Next
















