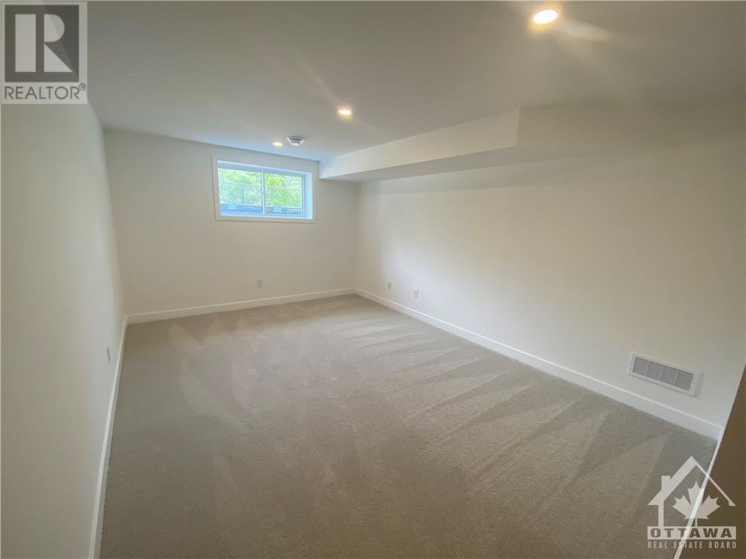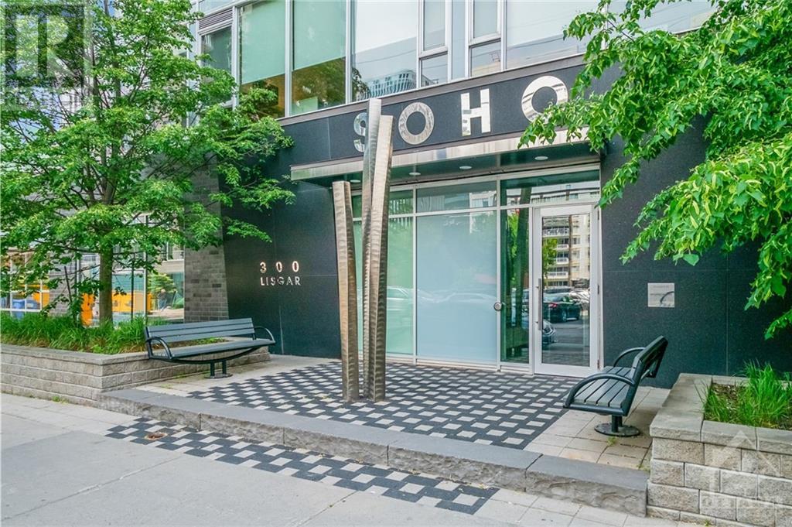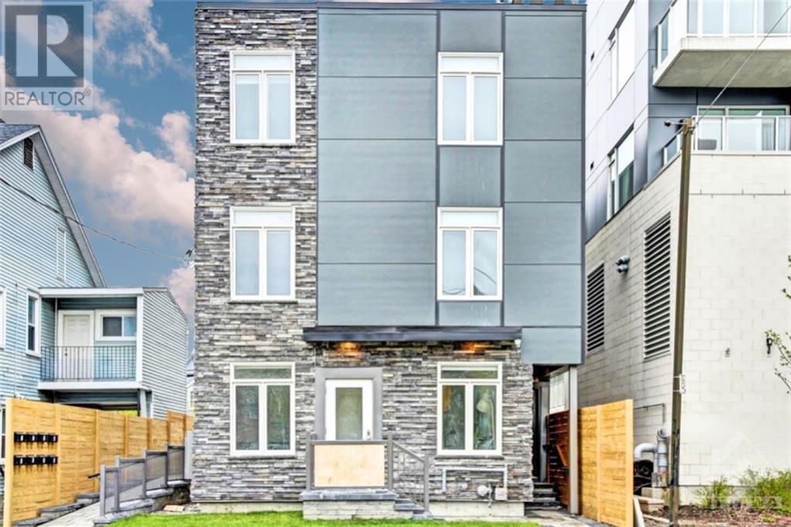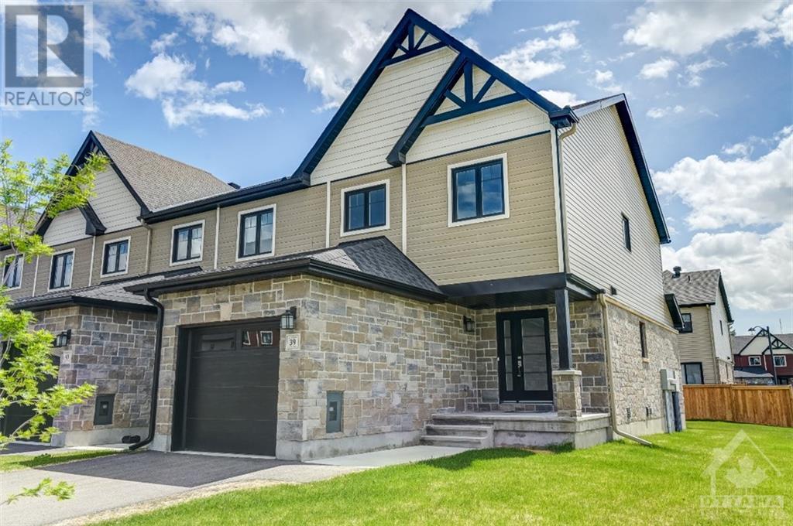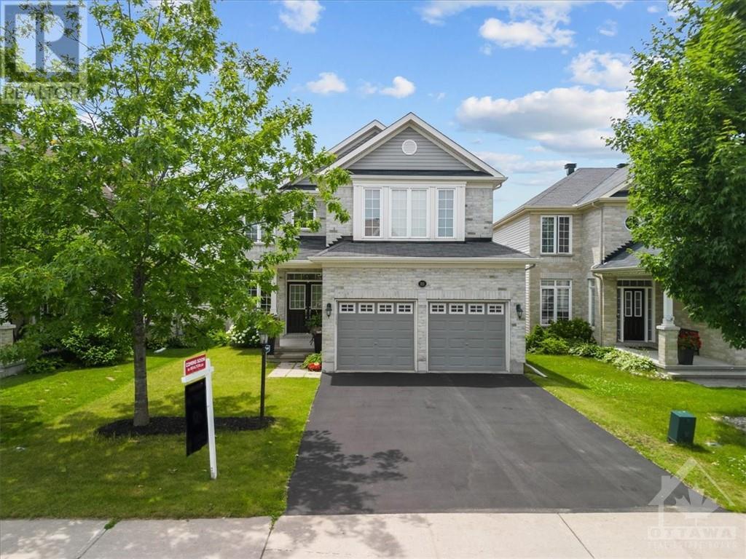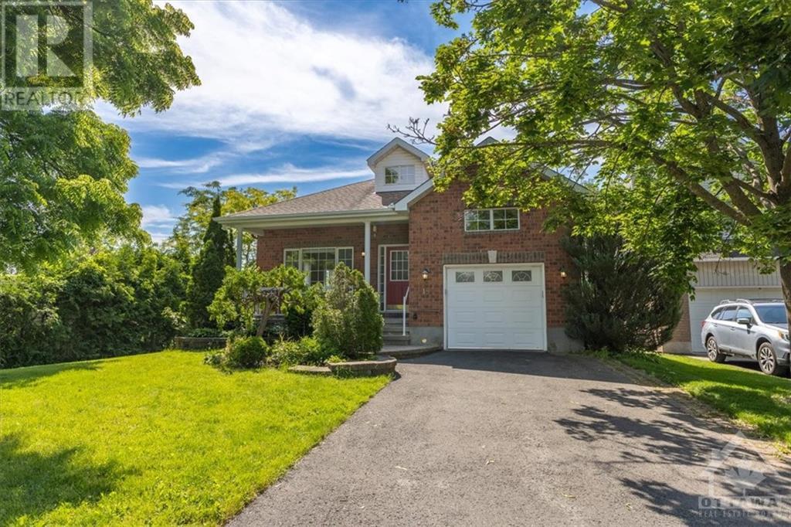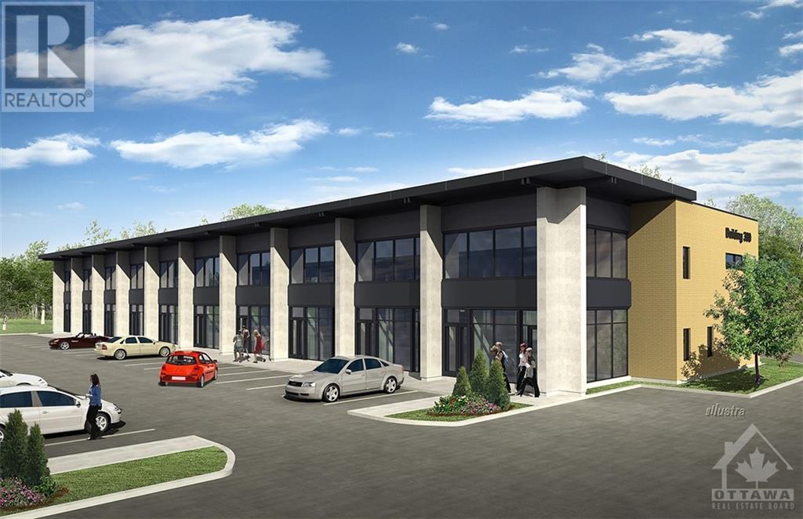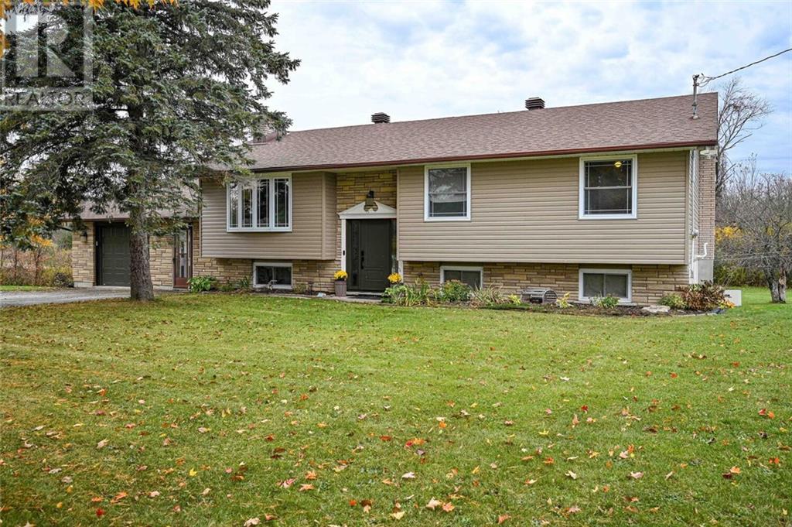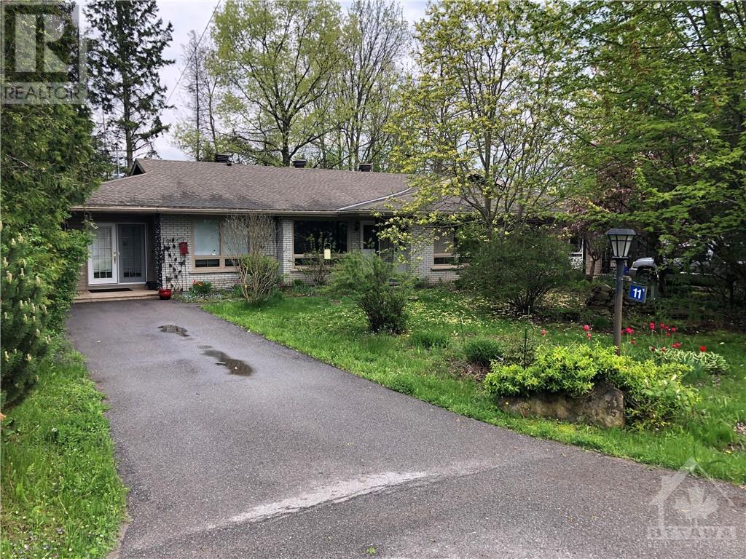228 BRISTOL CRESCENT
Kemptville, Ontario K0G1J0
$2,700
| Bathroom Total | 3 |
| Bedrooms Total | 3 |
| Half Bathrooms Total | 1 |
| Year Built | 2022 |
| Cooling Type | Central air conditioning |
| Flooring Type | Wall-to-wall carpet, Hardwood, Tile |
| Heating Type | Forced air |
| Heating Fuel | Natural gas |
| Stories Total | 2 |
| Primary Bedroom | Second level | 10'9" x 13'0" |
| Bedroom | Second level | 9'8" x 11'4" |
| Bedroom | Second level | 9'2" x 9'6" |
| 4pc Ensuite bath | Second level | Measurements not available |
| 4pc Bathroom | Second level | Measurements not available |
| Other | Second level | Measurements not available |
| Laundry room | Second level | Measurements not available |
| Utility room | Basement | Measurements not available |
| Recreation room | Basement | 11'5" x 16'1" |
| 2pc Bathroom | Main level | Measurements not available |
| Foyer | Main level | Measurements not available |
| Family room/Fireplace | Main level | 9'6" x 12'2" |
| Kitchen | Main level | 8'8" x 16'0" |
| Dining room | Main level | 10'4" x 13'0" |
YOU MAY ALSO BE INTERESTED IN…
Previous
Next
























