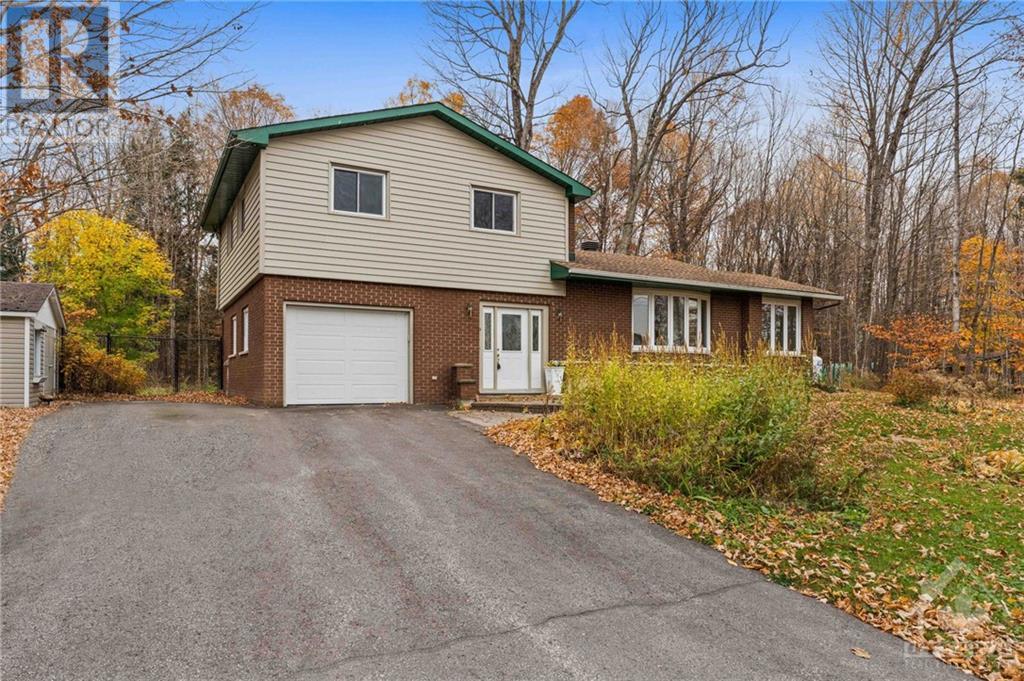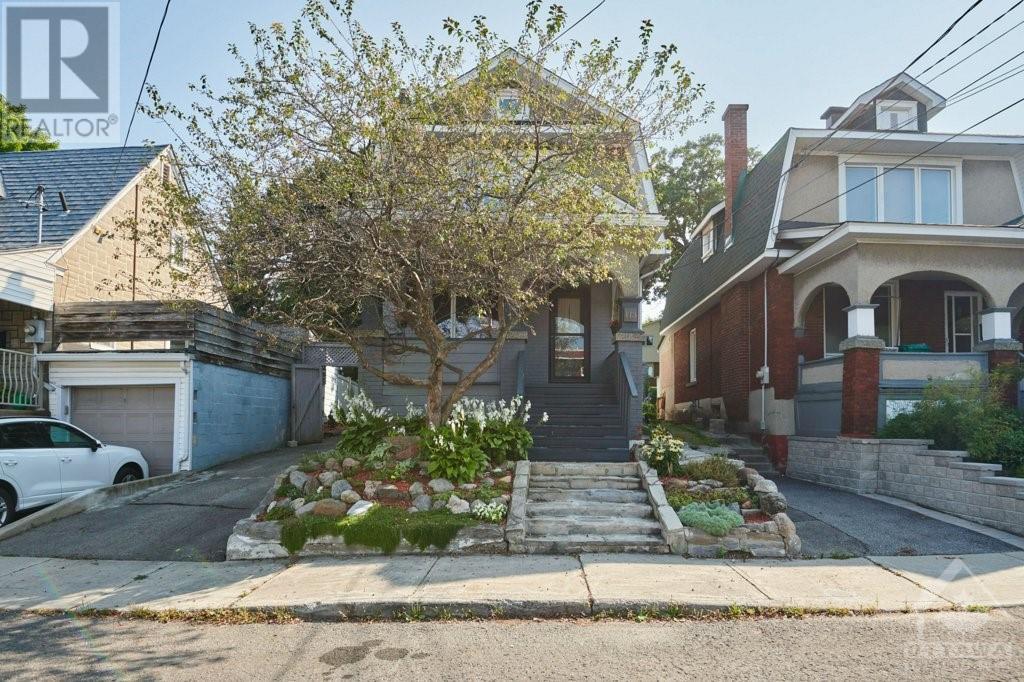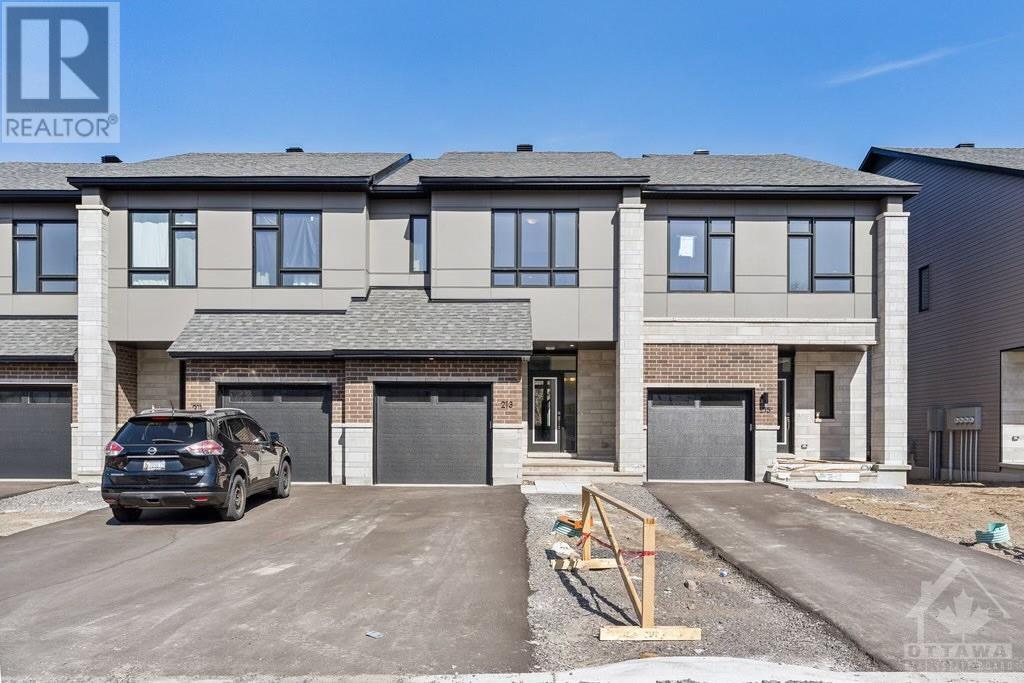111 WILD GRAPE LANE
Perth, Ontario K7H3C7
$995,000
| Bathroom Total | 2 |
| Bedrooms Total | 4 |
| Half Bathrooms Total | 0 |
| Cooling Type | None |
| Flooring Type | Mixed Flooring, Wall-to-wall carpet |
| Heating Type | Space Heater, Other |
| Heating Fuel | Propane |
| Stories Total | 1 |
| Living room | Main level | 26'0" x 23'3" |
| Dining room | Main level | 11'5" x 9'4" |
| Kitchen | Main level | 13'11" x 11'5" |
| Primary Bedroom | Main level | 15'0" x 11'0" |
| Other | Main level | 11'2" x 6'0" |
| 4pc Ensuite bath | Main level | 11'0" x 7'10" |
| Bedroom | Main level | 14'8" x 11'5" |
| Bedroom | Main level | 8'7" x 8'0" |
| Bedroom | Main level | 11'5" x 10'0" |
| 4pc Bathroom | Main level | 8'2" x 4'2" |
| Laundry room | Main level | 11'5" x 9'9" |
YOU MAY ALSO BE INTERESTED IN…
Previous
Next

























































