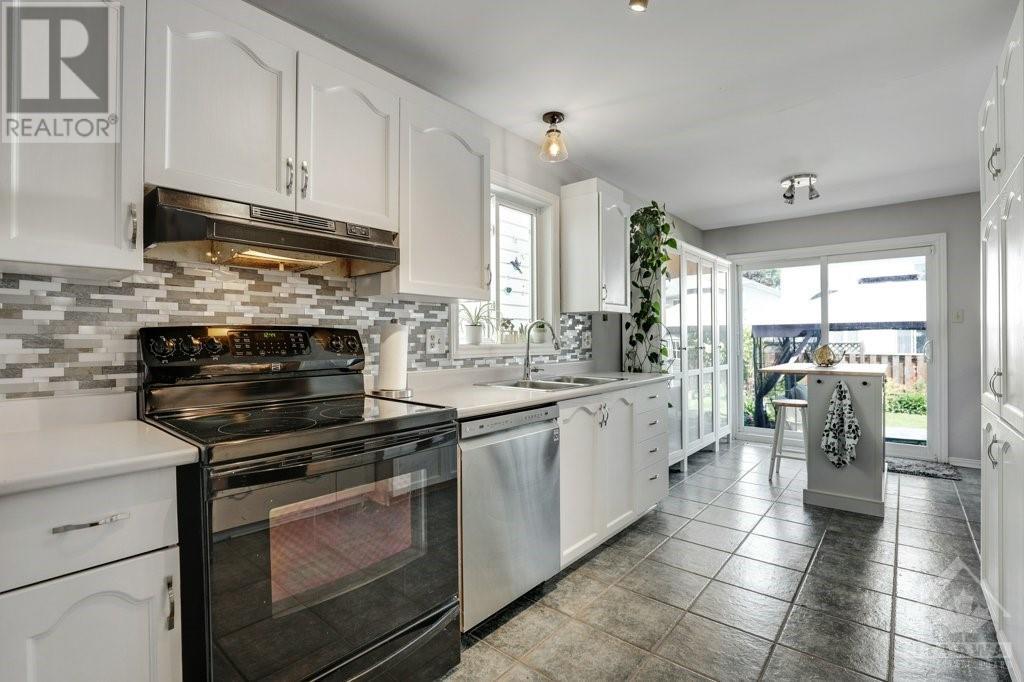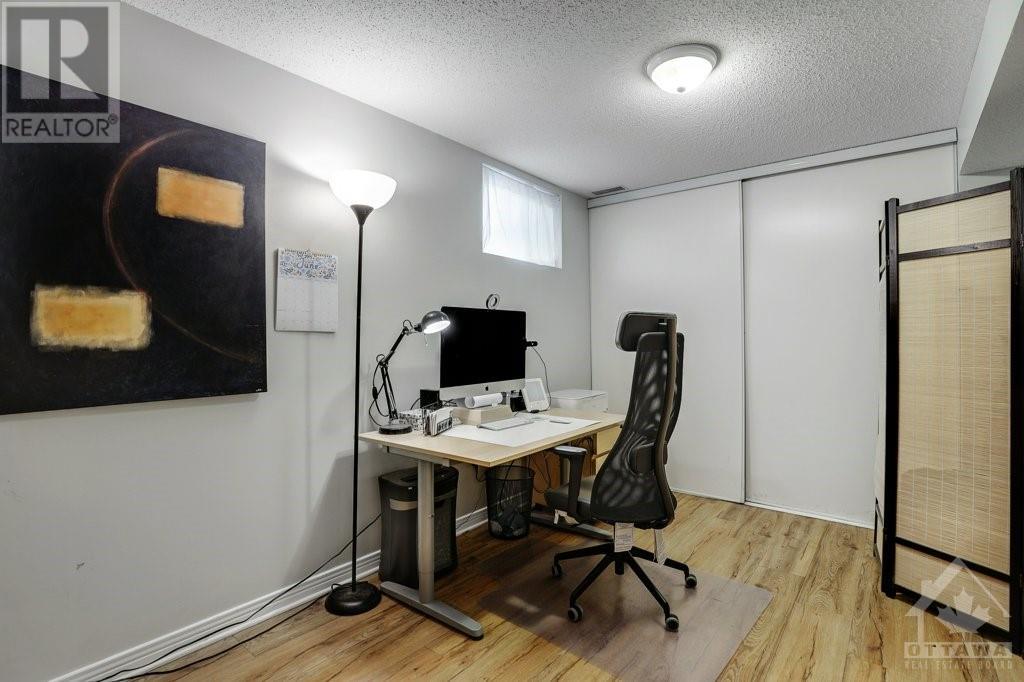21 STONE PARK LANE
Nepean, Ontario K2H9P4
$729,900
| Bathroom Total | 3 |
| Bedrooms Total | 3 |
| Half Bathrooms Total | 1 |
| Year Built | 1990 |
| Cooling Type | Central air conditioning |
| Flooring Type | Wall-to-wall carpet, Hardwood, Tile |
| Heating Type | Forced air |
| Heating Fuel | Natural gas |
| Stories Total | 2 |
| Primary Bedroom | Second level | 15'1" x 11'11" |
| 4pc Ensuite bath | Second level | 8'7" x 4'11" |
| Bedroom | Second level | 14'9" x 10'6" |
| Bedroom | Second level | 11'6" x 10'1" |
| Other | Second level | 8'7" x 5'2" |
| Family room | Basement | 19'11" x 17'0" |
| Den | Basement | 13'0" x 9'1" |
| Laundry room | Basement | 9'11" x 9'11" |
| Utility room | Basement | 15'1" x 10'4" |
| Foyer | Main level | Measurements not available |
| Living room | Main level | 12'11" x 11'10" |
| Dining room | Main level | 11'0" x 9'6" |
| Family room | Main level | 13'6" x 10'10" |
| Kitchen | Main level | 10'6" x 9'8" |
| Eating area | Main level | 9'8" x 8'6" |
| 2pc Bathroom | Main level | 5'0" x 4'8" |
YOU MAY ALSO BE INTERESTED IN…
Previous
Next

























































