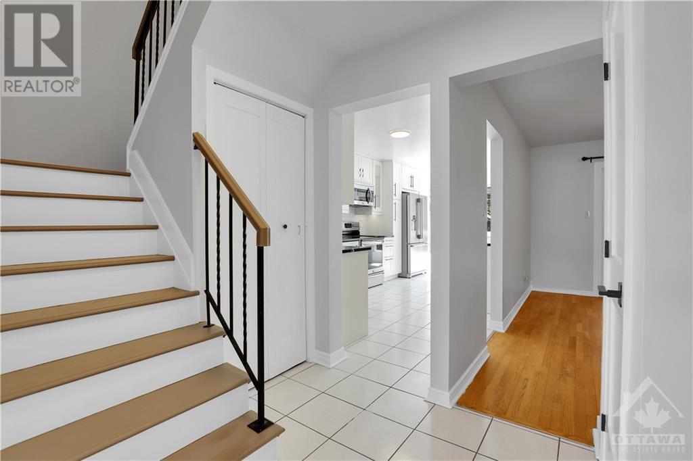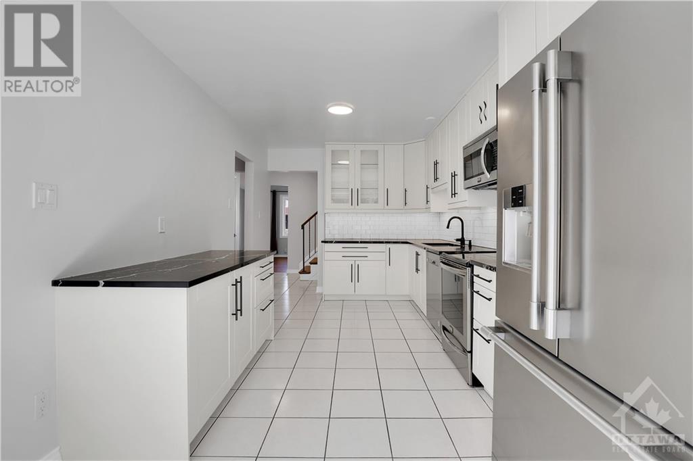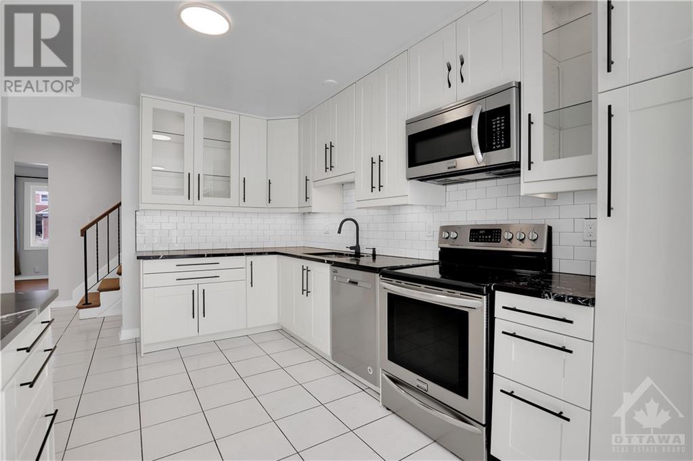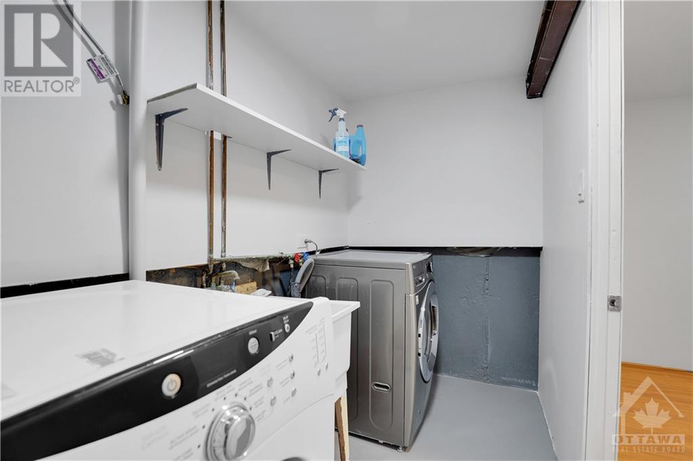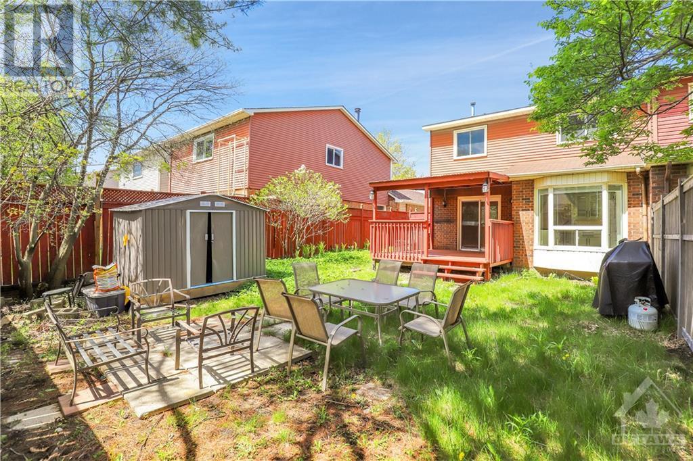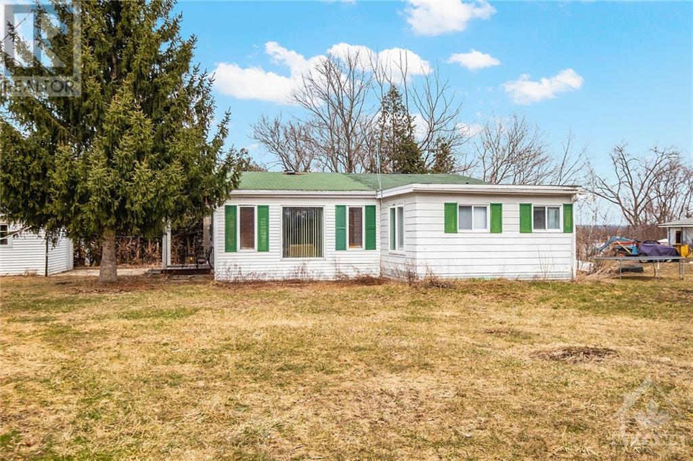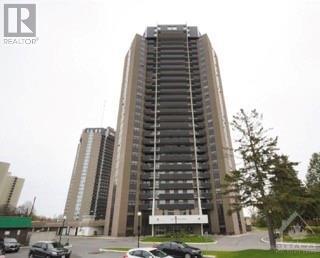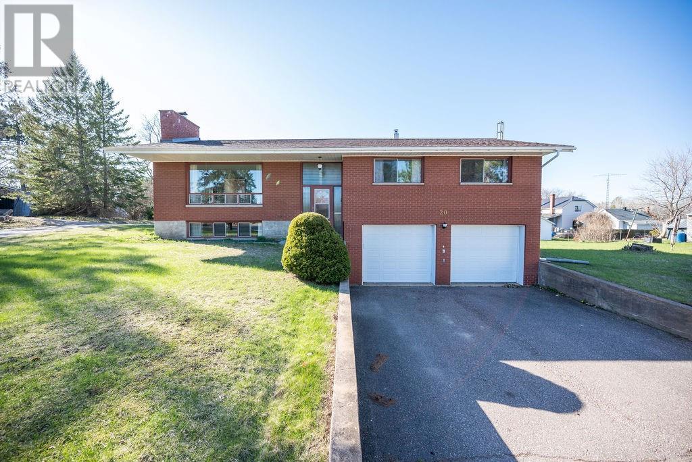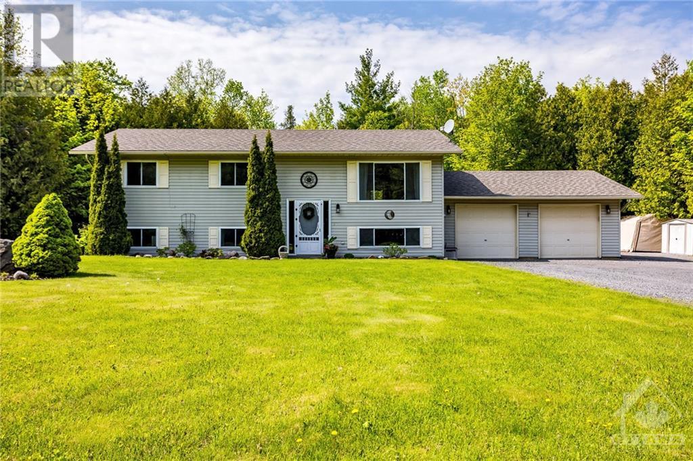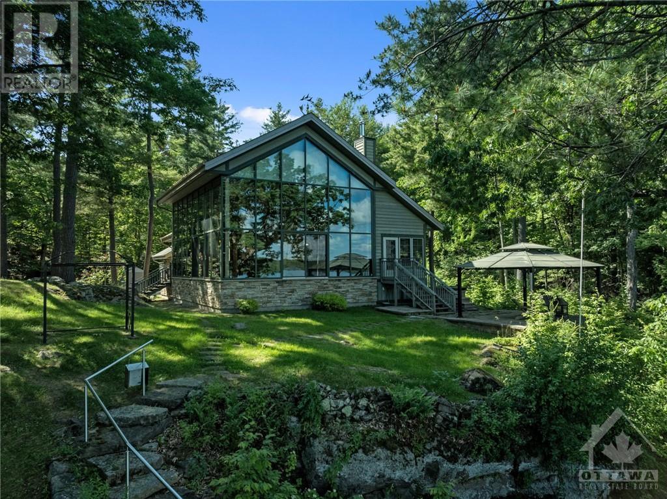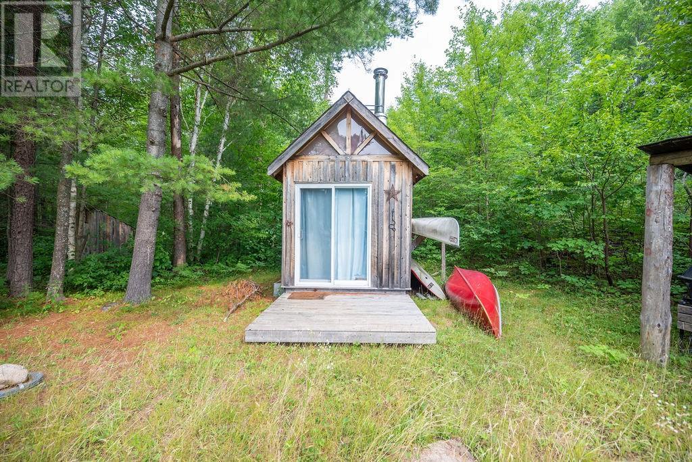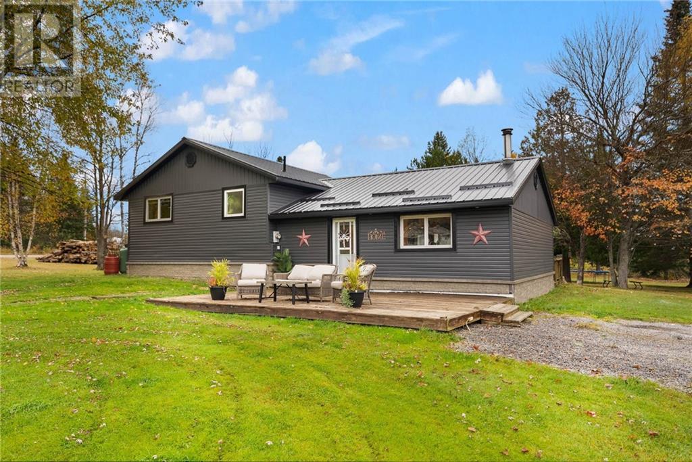194 MCCURDY DRIVE
Ottawa, Ontario K2L2L6
$619,900
| Bathroom Total | 2 |
| Bedrooms Total | 3 |
| Half Bathrooms Total | 1 |
| Year Built | 1979 |
| Cooling Type | Central air conditioning |
| Flooring Type | Hardwood, Laminate, Vinyl |
| Heating Type | Forced air |
| Heating Fuel | Natural gas |
| Stories Total | 2 |
| Primary Bedroom | Second level | 19'2" x 11'3" |
| 3pc Bathroom | Second level | 8'0" x 7'0" |
| Bedroom | Second level | 9'4" x 13'8" |
| Bedroom | Second level | 9'3" x 13'8" |
| Recreation room | Basement | 16'4" x 10'6" |
| Office | Basement | 7'8" x 12'11" |
| Storage | Basement | 8'7" x 13'2" |
| Laundry room | Basement | 9'11" x 5'2" |
| Utility room | Basement | 5'9" x 11'11" |
| Storage | Basement | 4'2" x 7'8" |
| Foyer | Main level | 7'2" x 5'5" |
| 2pc Bathroom | Main level | 6'0" x 3'0" |
| Living room | Main level | 16'0" x 13'0" |
| Kitchen | Main level | 9'8" x 19'1" |
| Dining room | Main level | 10'9" x 13'2" |
YOU MAY ALSO BE INTERESTED IN…
Previous
Next






