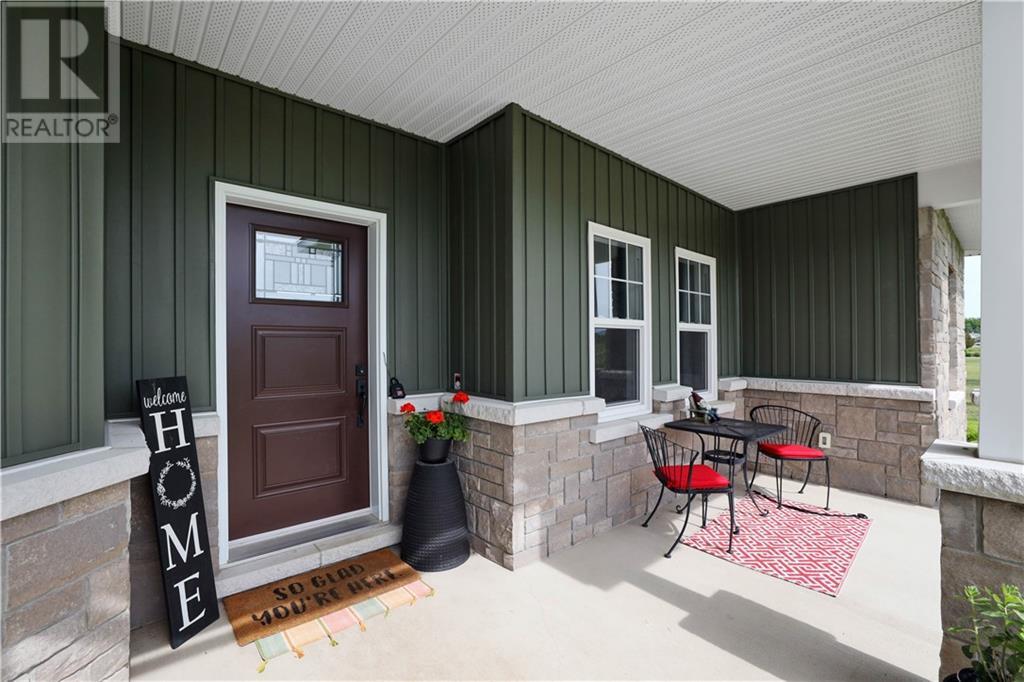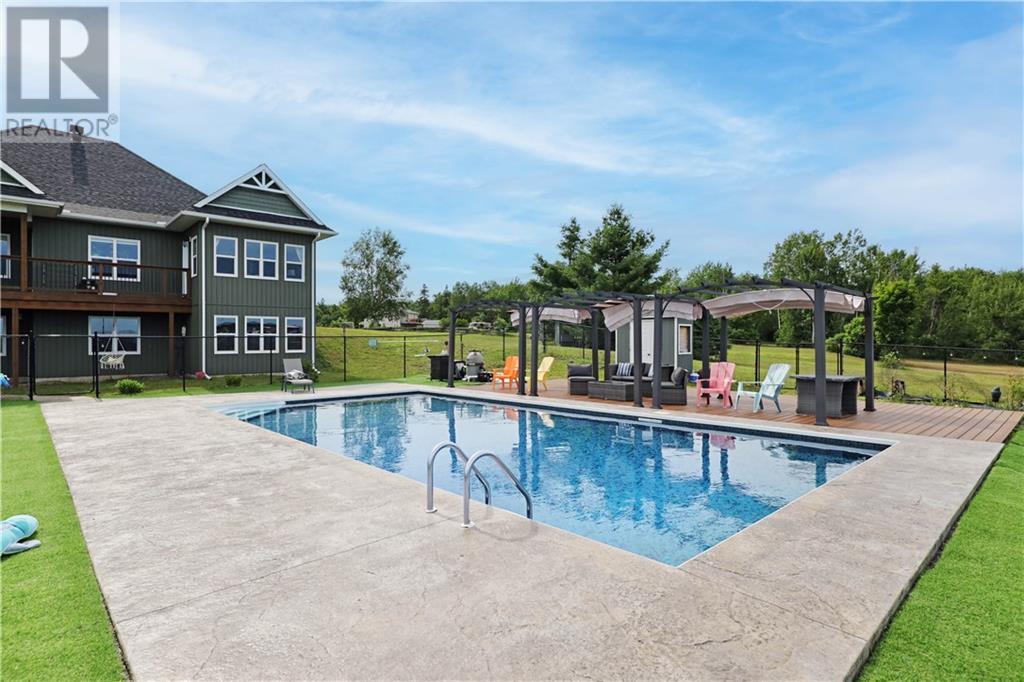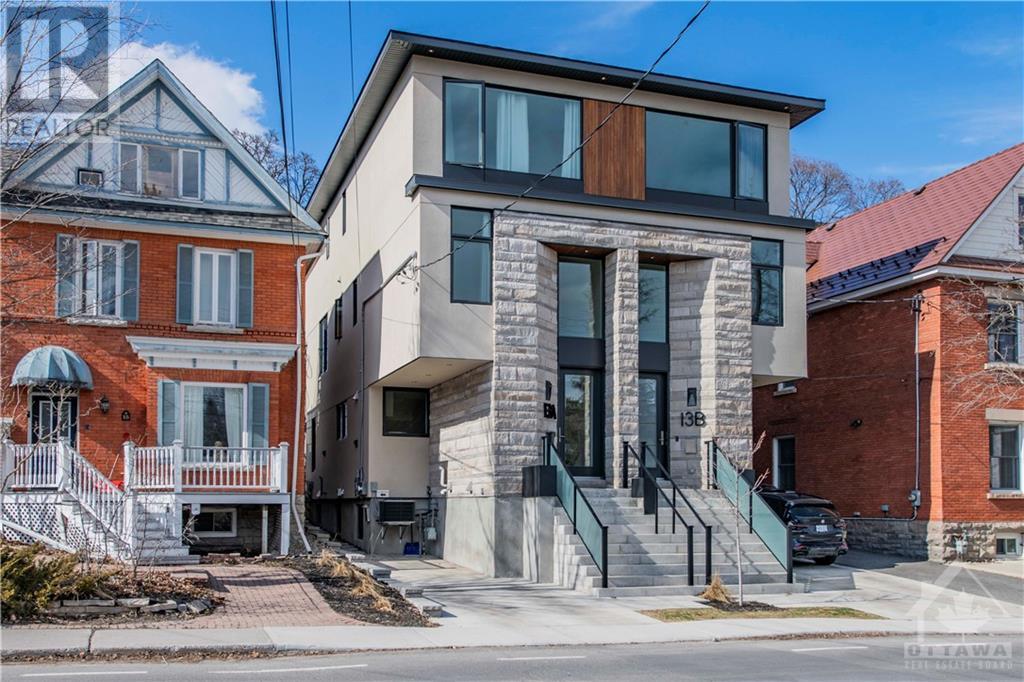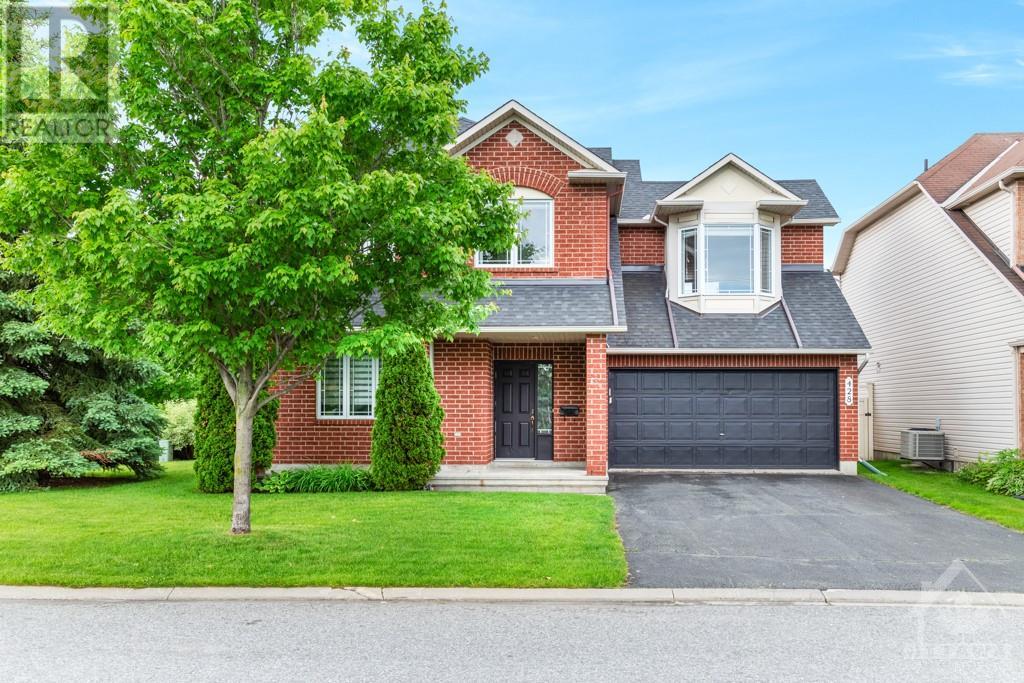688B STORYLAND ROAD
Horton, Ontario K7V3Z8
$959,900
| Bathroom Total | 3 |
| Bedrooms Total | 5 |
| Half Bathrooms Total | 1 |
| Year Built | 2017 |
| Cooling Type | Central air conditioning |
| Flooring Type | Laminate, Linoleum |
| Heating Type | Forced air |
| Heating Fuel | Propane |
| Stories Total | 1 |
| Loft | Second level | 12'6" x 33'0" |
| Bedroom | Basement | 13'1" x 15'9" |
| Bedroom | Basement | 10'10" x 12'10" |
| Storage | Basement | 14'4" x 25'9" |
| Playroom | Basement | 21'10" x 32'1" |
| Other | Basement | 16'3" x 12'5" |
| Storage | Basement | 7'7" x 7'7" |
| 2pc Bathroom | Main level | Measurements not available |
| 4pc Bathroom | Main level | Measurements not available |
| 4pc Ensuite bath | Main level | 12'1" x 13'8" |
| Bedroom | Main level | 11'7" x 13'7" |
| Bedroom | Main level | 14'0" x 11'10" |
| Dining room | Main level | 11'4" x 11'7" |
| Kitchen | Main level | 18'0" x 14'3" |
| Laundry room | Main level | 9'11" x 10'9" |
| Living room/Fireplace | Main level | 19'1" x 21'2" |
| Primary Bedroom | Main level | 16'3" x 15'8" |
| Other | Main level | Measurements not available |
| Pantry | Main level | Measurements not available |
YOU MAY ALSO BE INTERESTED IN…
Previous
Next

























































