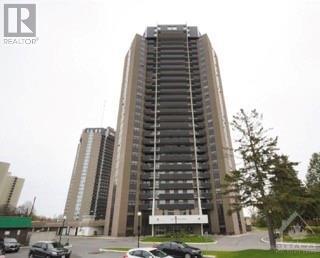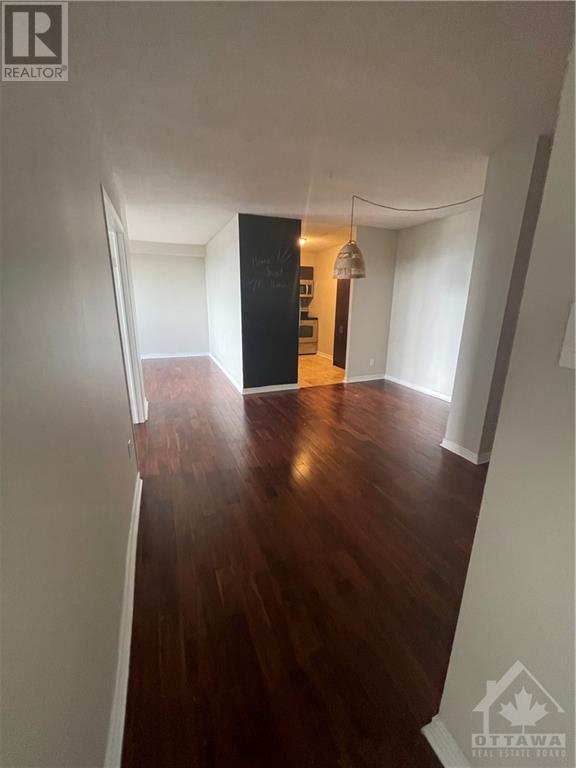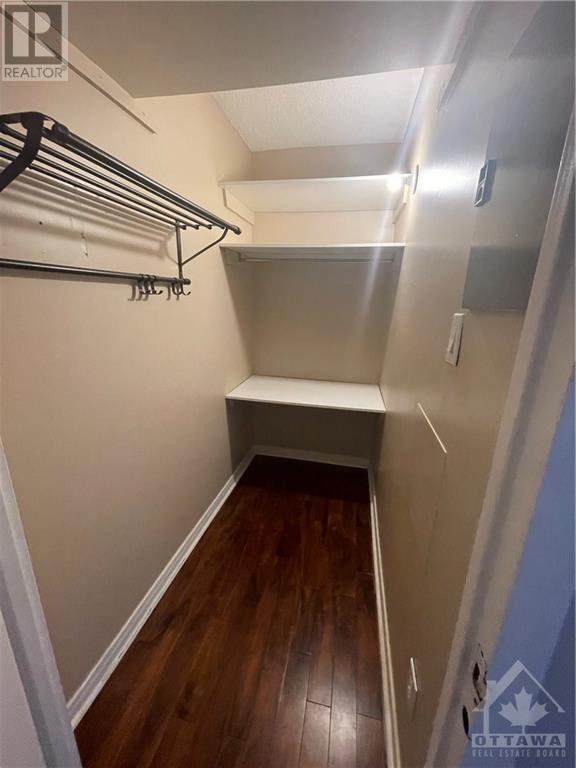900 DYNES ROAD UNIT#2107
Ottawa, Ontario K2C3L6
$2,700
| Bathroom Total | 2 |
| Bedrooms Total | 3 |
| Half Bathrooms Total | 0 |
| Year Built | 1975 |
| Cooling Type | None |
| Flooring Type | Hardwood, Tile |
| Heating Type | Baseboard heaters |
| Heating Fuel | Electric |
| Stories Total | 1 |
| Dining room | Main level | 8'7" x 7'8" |
| Living room | Main level | 10'5" x 17'2" |
| Kitchen | Main level | 8'2" x 10'6" |
| Storage | Main level | 7'0" x 3'7" |
| Primary Bedroom | Main level | 12'7" x 10'5" |
| 3pc Ensuite bath | Main level | 5'6" x 4'1" |
| Bedroom | Main level | 10'4" x 8'3" |
| Bedroom | Main level | 12'5" x 8'2" |
| Full bathroom | Main level | 4'1" x 7'6" |
| Other | Main level | 6'1" x 6'9" |
YOU MAY ALSO BE INTERESTED IN…
Previous
Next











































