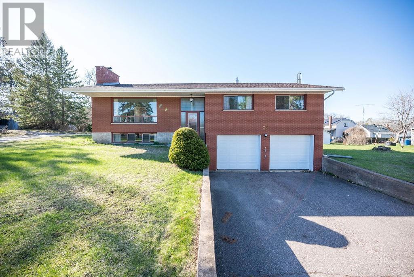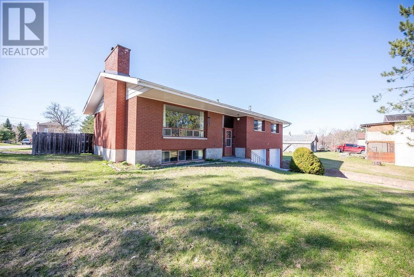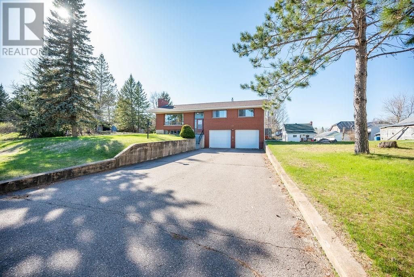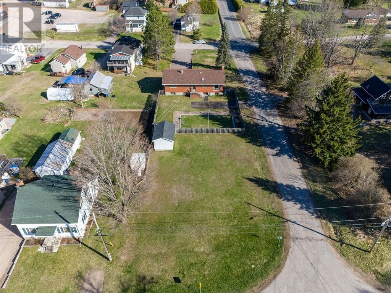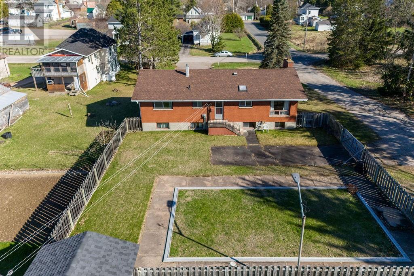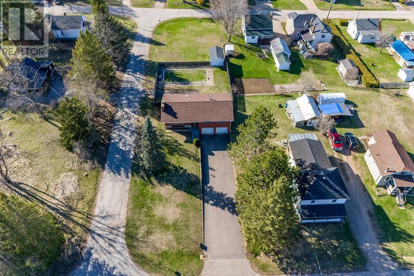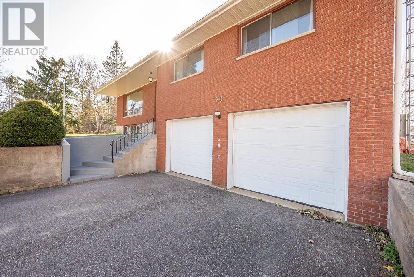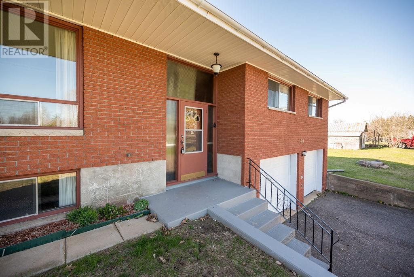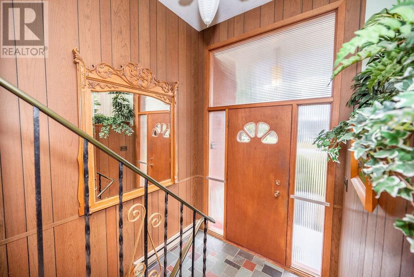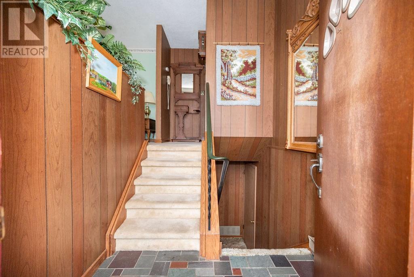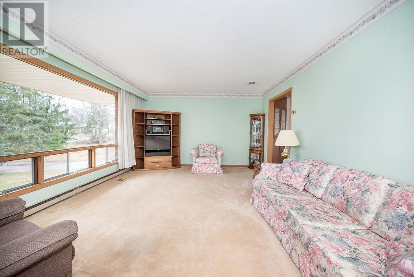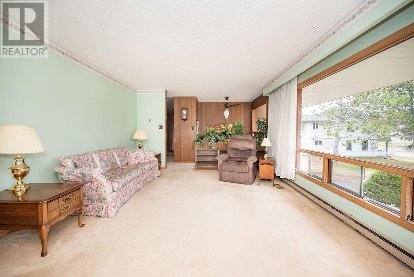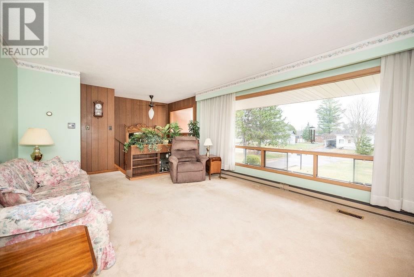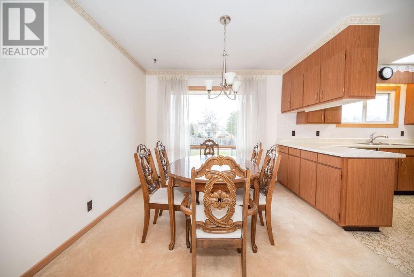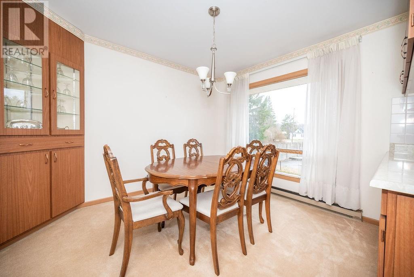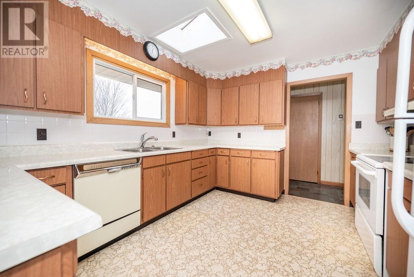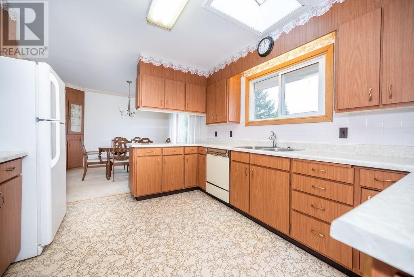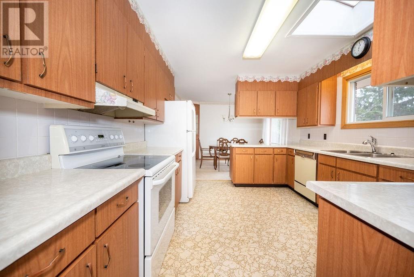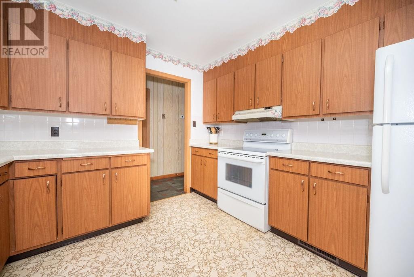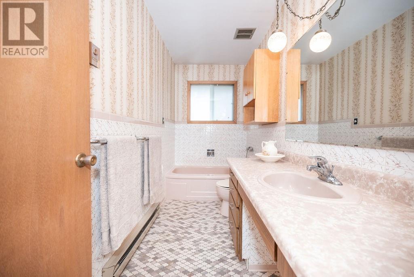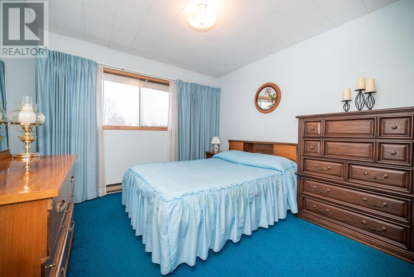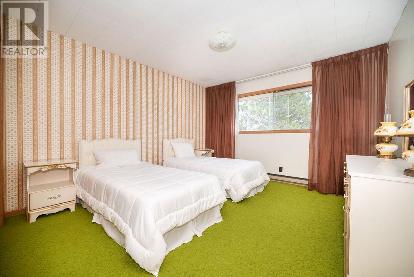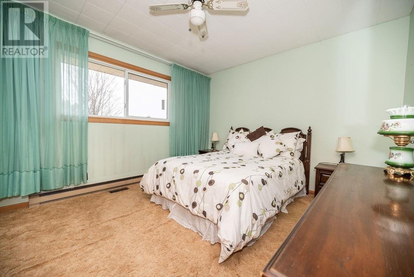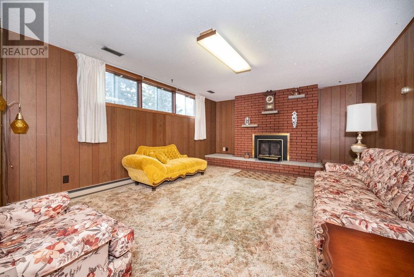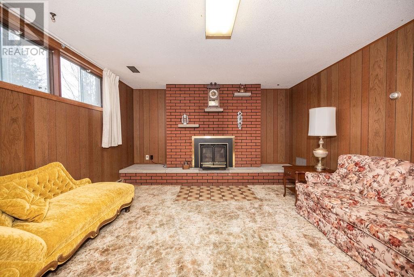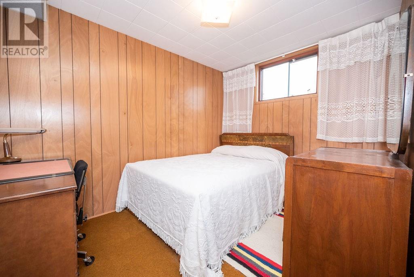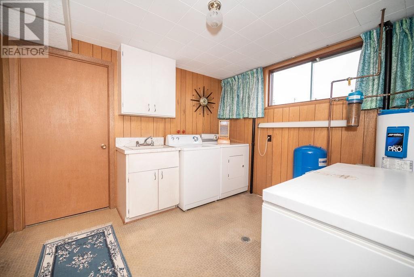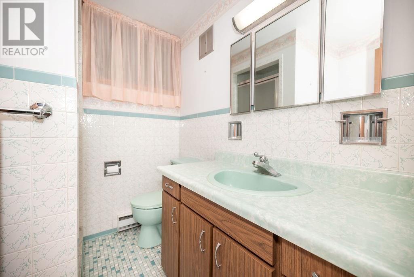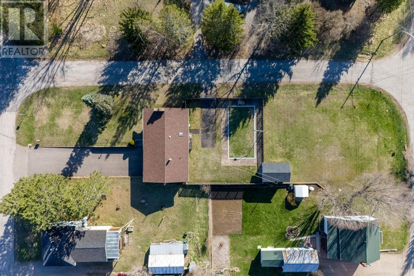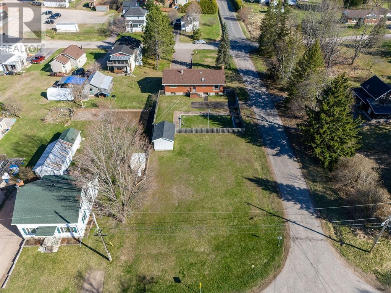20 BOLAND STREET
Killaloe, Ontario K0J2A0
$399,900
| Bathroom Total | 2 |
| Bedrooms Total | 4 |
| Half Bathrooms Total | 0 |
| Year Built | 1981 |
| Cooling Type | Central air conditioning |
| Flooring Type | Wall-to-wall carpet, Mixed Flooring, Linoleum |
| Heating Type | Forced air |
| Heating Fuel | Oil |
| Stories Total | 1 |
| Den | Lower level | 13’2” x 16’10” |
| 3pc Bathroom | Lower level | 6’7” x 4’1” |
| Laundry room | Lower level | 10’2” x 10’6” |
| Bedroom | Lower level | 7’11” x 11’10” |
| Living room | Main level | 21’9” x 12’8” |
| Dining room | Main level | 10’11” x 11’5” |
| Kitchen | Main level | 11’2” x 10’9” |
| 4pc Bathroom | Main level | 10’10” x 4’10” |
| Bedroom | Main level | 10’5” x 10’5” |
| Bedroom | Main level | 11’2” x 12’4” |
| Bedroom | Main level | 12’11” x 11’10” |
YOU MAY ALSO BE INTERESTED IN…
Previous
Next


