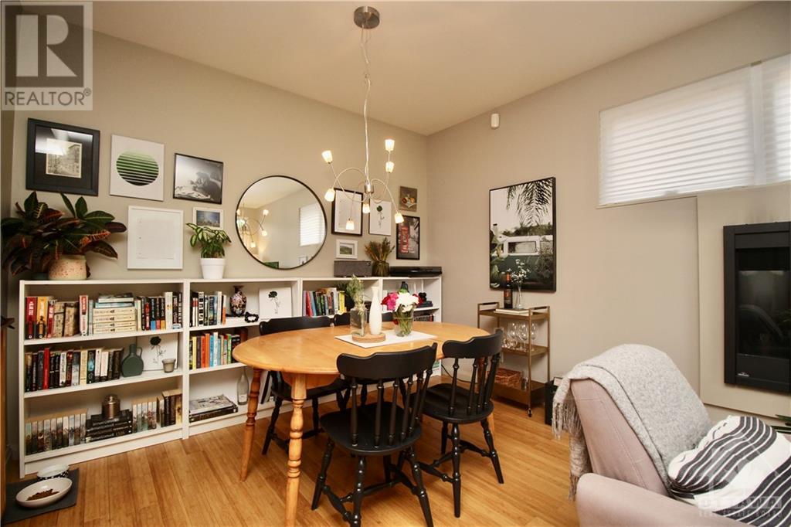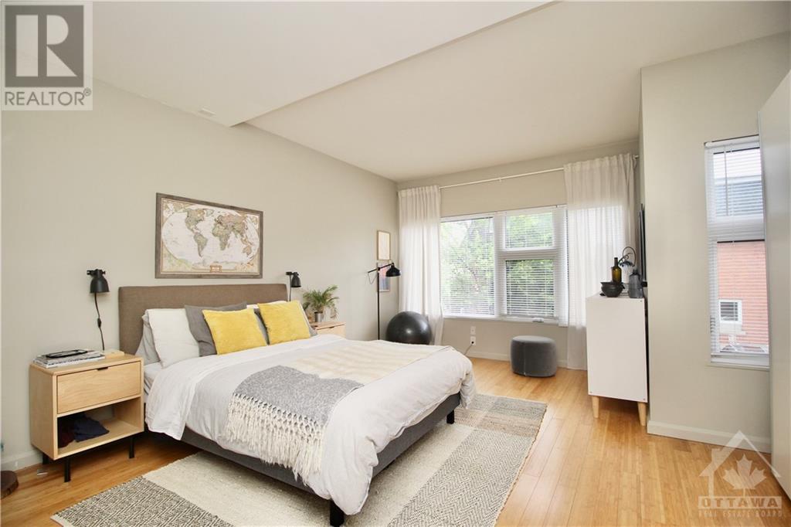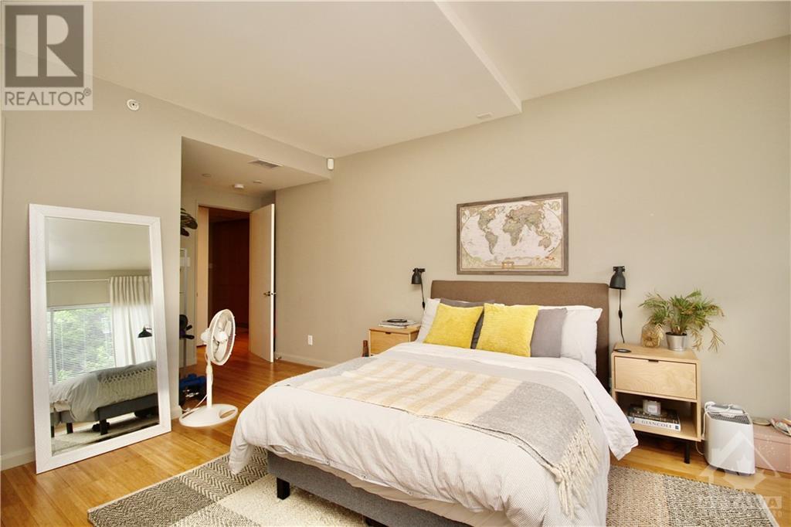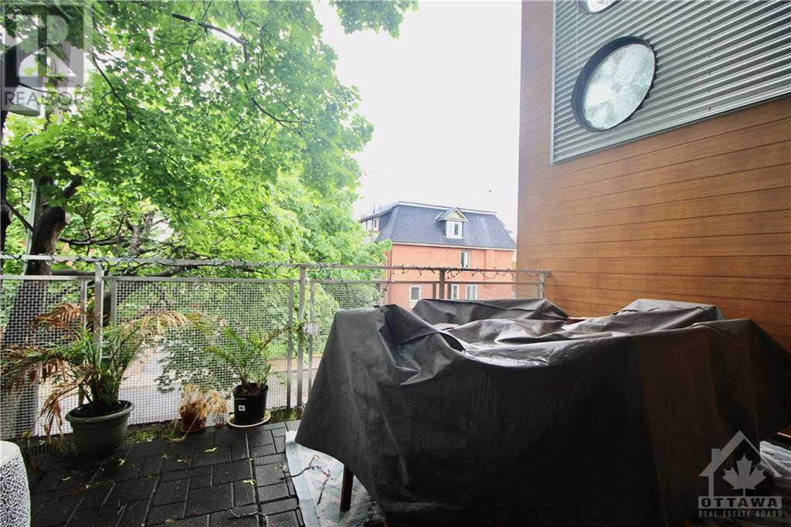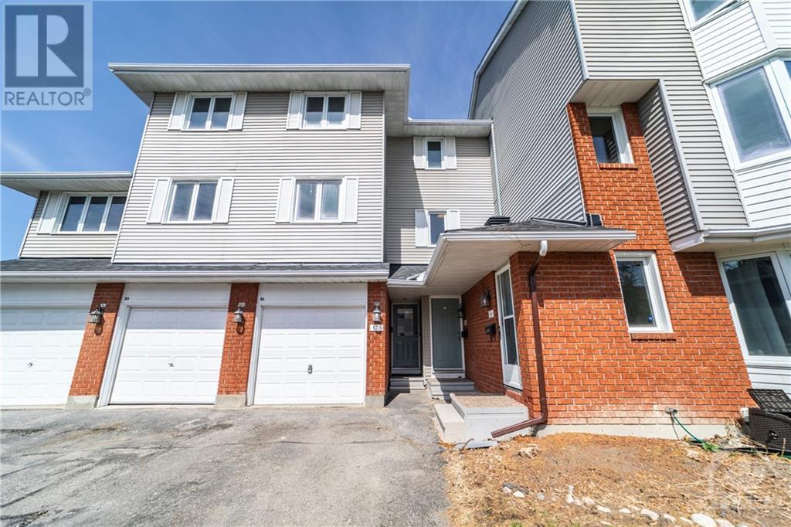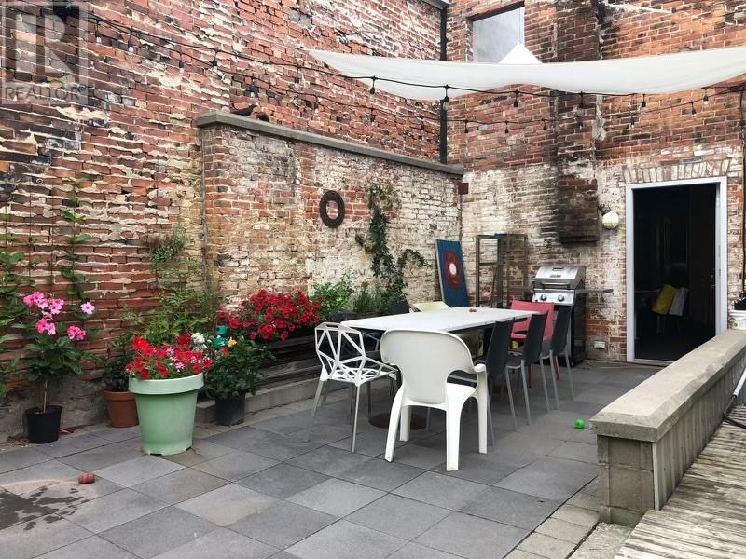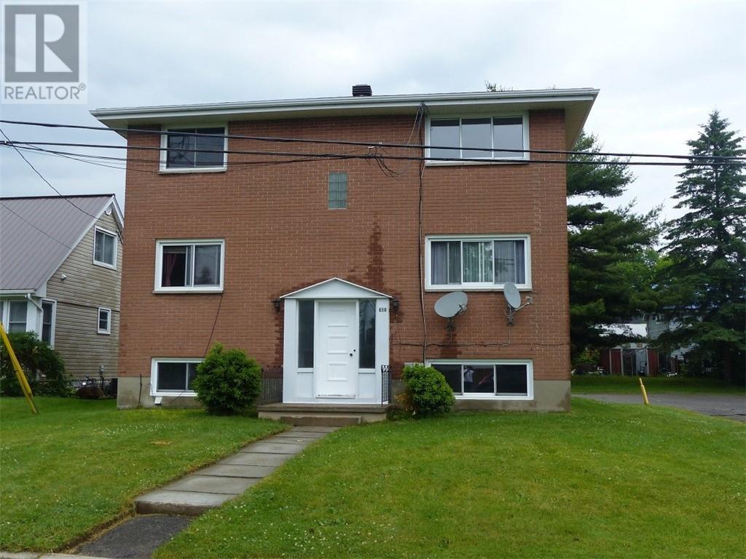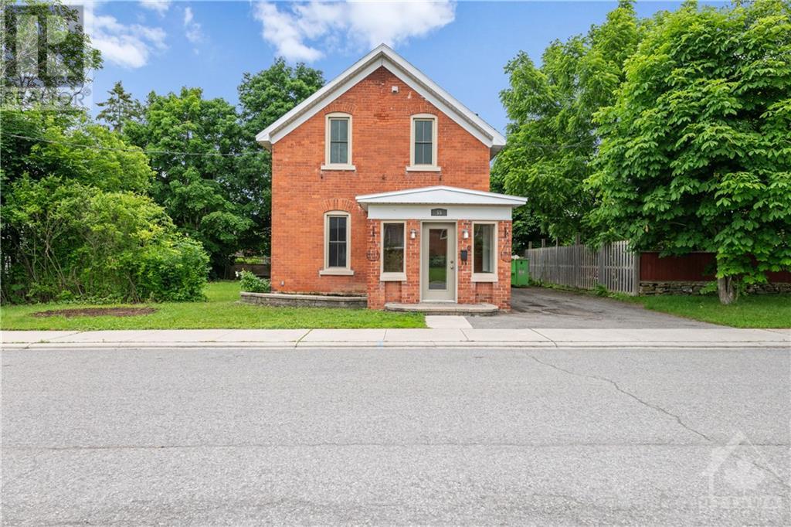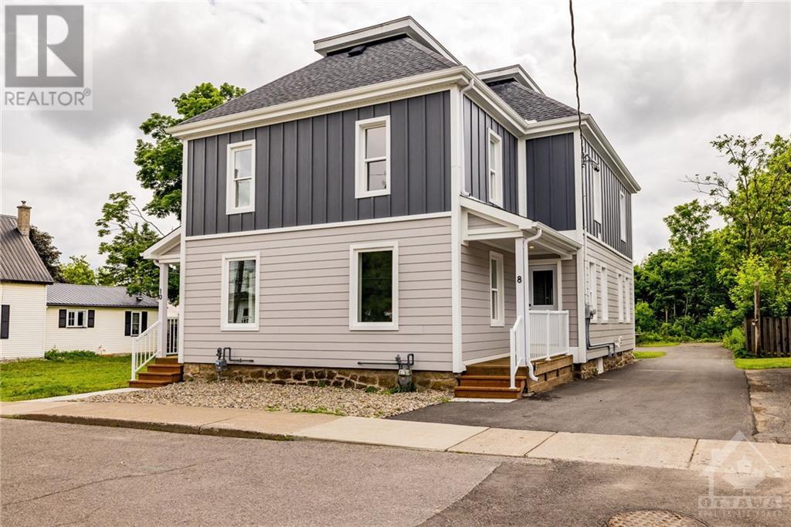331 OSGOODE STREET UNIT#2
Ottawa, Ontario K1N1H2
$3,300
| Bathroom Total | 2 |
| Bedrooms Total | 2 |
| Half Bathrooms Total | 0 |
| Year Built | 2015 |
| Cooling Type | Central air conditioning |
| Flooring Type | Hardwood, Ceramic |
| Heating Type | Radiant heat |
| Heating Fuel | Natural gas |
| Stories Total | 3 |
| Foyer | Second level | 5'6" x 4'4" |
| Living room | Second level | 16'0" x 10'0" |
| Dining room | Second level | 11'0" x 10'0" |
| Kitchen | Second level | 11'0" x 8'0" |
| Primary Bedroom | Second level | 17'0" x 14'6" |
| 3pc Ensuite bath | Second level | 8'4" x 5'0" |
| Bedroom | Second level | 13'8" x 9'8" |
| 3pc Bathroom | Second level | 8'6" x 5'0" |
| Other | Second level | 5'6" x 5'0" |
| Porch | Second level | 18'0" x 10'0" |
YOU MAY ALSO BE INTERESTED IN…
Previous
Next









