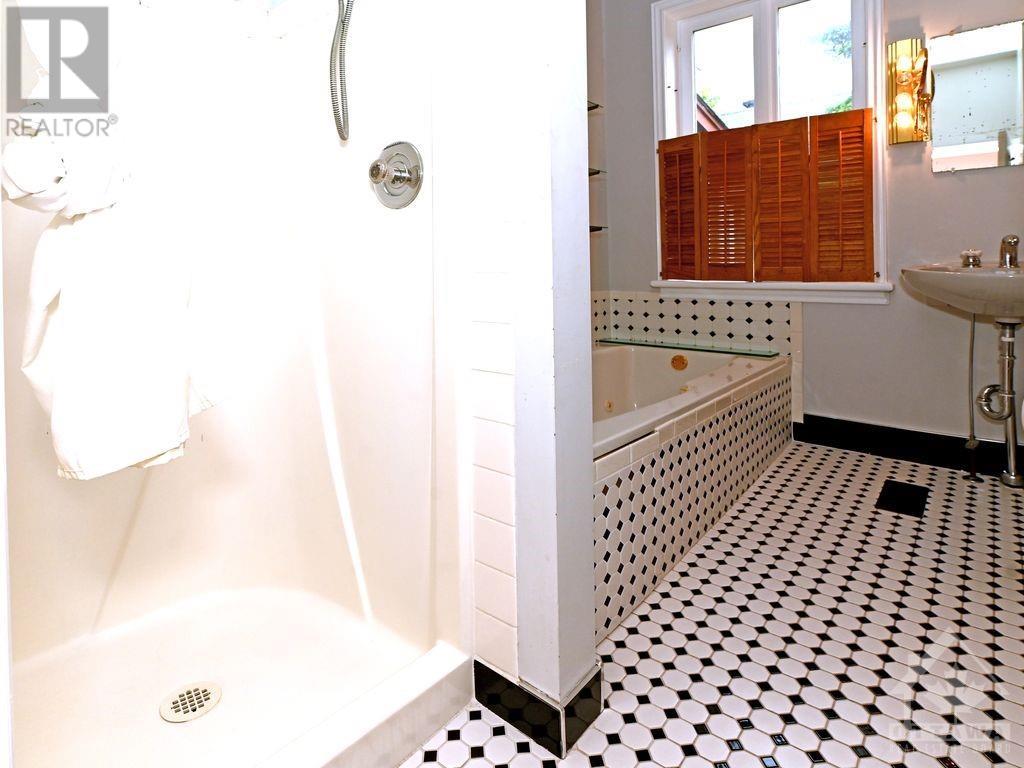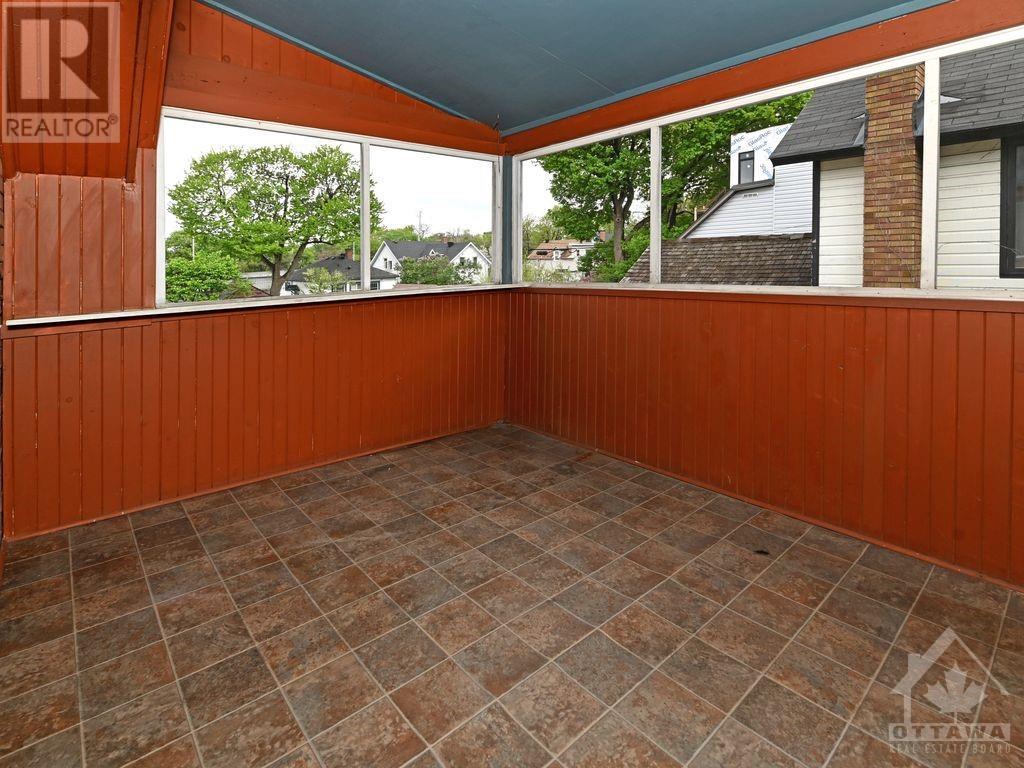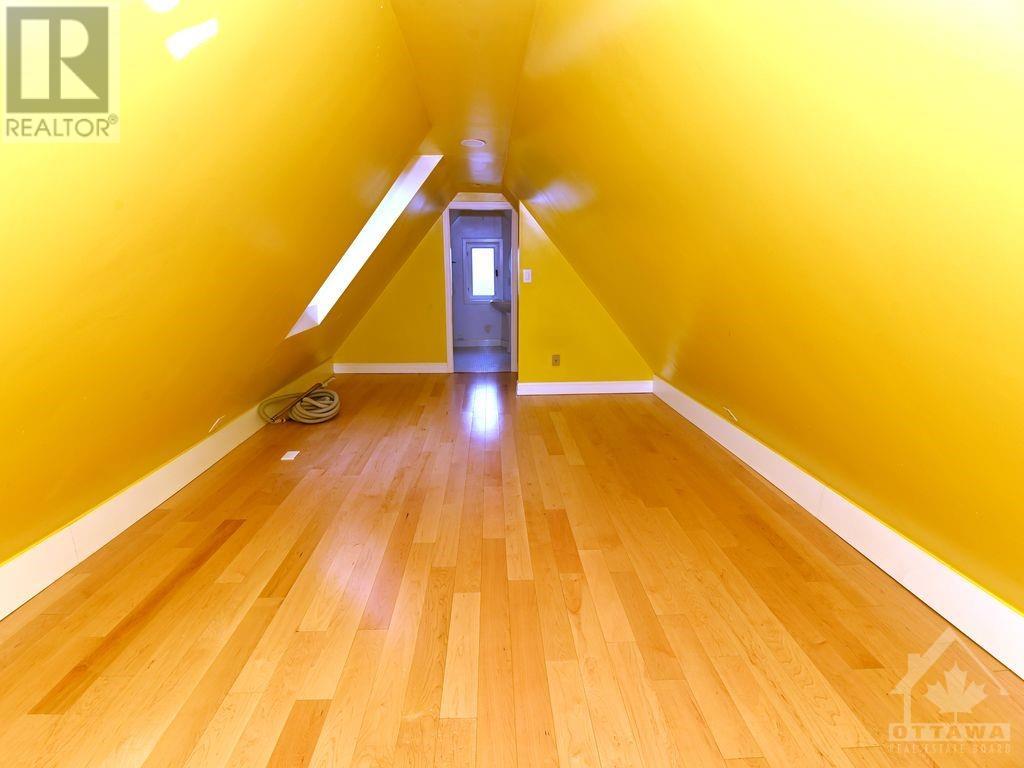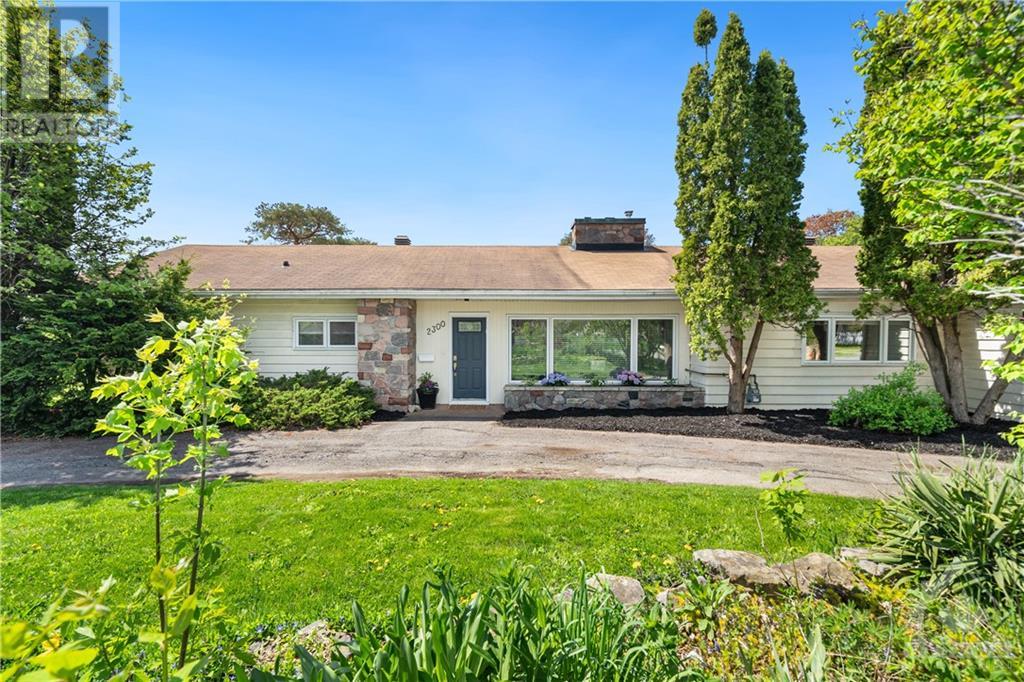90 CONCORD STREET N
Ottawa, Ontario K1S0Y8
$825,000
| Bathroom Total | 4 |
| Bedrooms Total | 4 |
| Half Bathrooms Total | 1 |
| Year Built | 1907 |
| Cooling Type | Central air conditioning |
| Flooring Type | Hardwood, Tile |
| Heating Type | Forced air |
| Heating Fuel | Natural gas |
| Stories Total | 3 |
| Primary Bedroom | Second level | 14'3" x 9'7" |
| Sitting room | Second level | 9'7" x 7'10" |
| Other | Second level | 10'11" x 6'10" |
| 4pc Ensuite bath | Second level | 9'0" x 11'2" |
| Laundry room | Second level | Measurements not available |
| Bedroom | Second level | 13'1" x 14'11" |
| Bedroom | Second level | 13'3" x 11'4" |
| Full bathroom | Second level | 5'7" x 6'8" |
| Bedroom | Third level | 28'8" x 12'2" |
| 3pc Bathroom | Third level | 5'8" x 13'3" |
| Storage | Basement | 21'2" x 33'2" |
| Living room | Main level | 14'2" x 20'5" |
| Dining room | Main level | 13'10" x 11'2" |
| Kitchen | Main level | 10'10" x 10'6" |
| Partial bathroom | Main level | 6'6" x 2'9" |
| Storage | Main level | 9'7" x 7'10" |
YOU MAY ALSO BE INTERESTED IN…
Previous
Next

























































