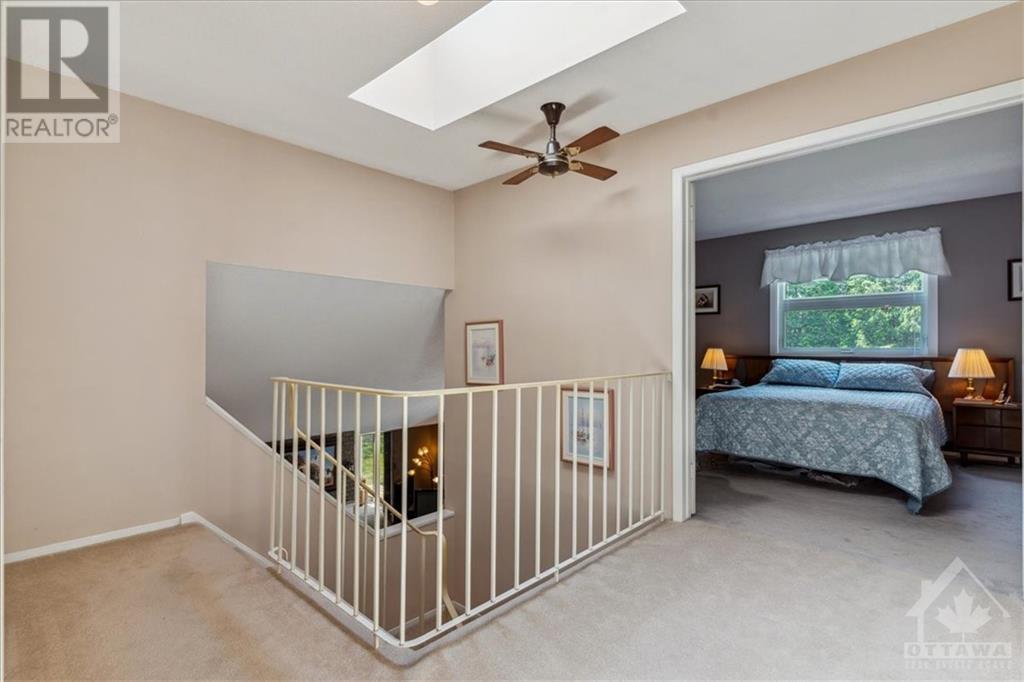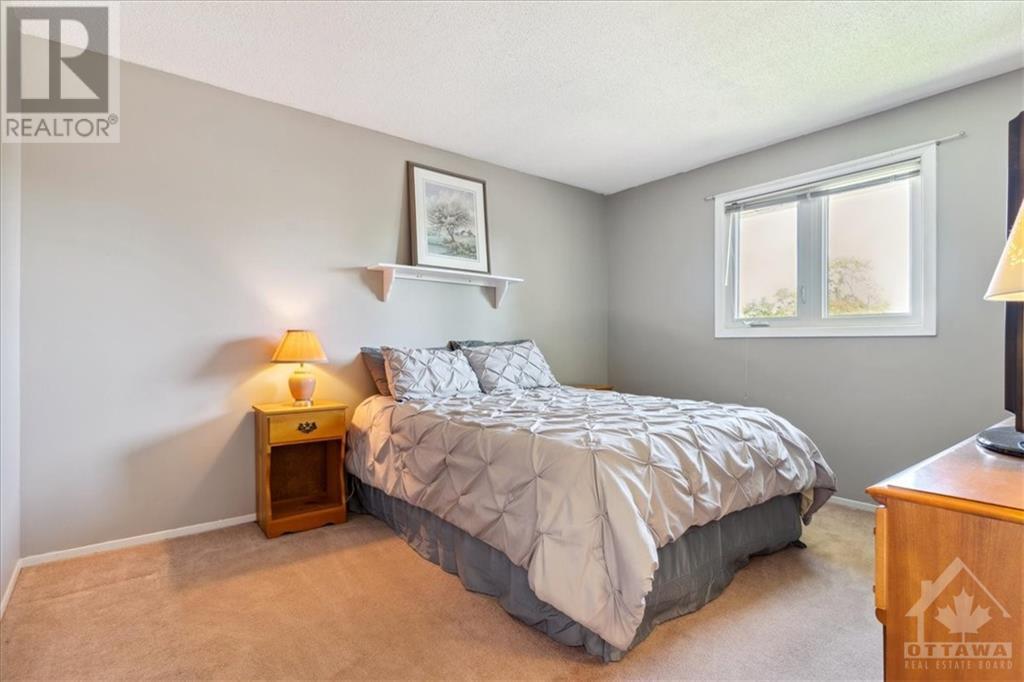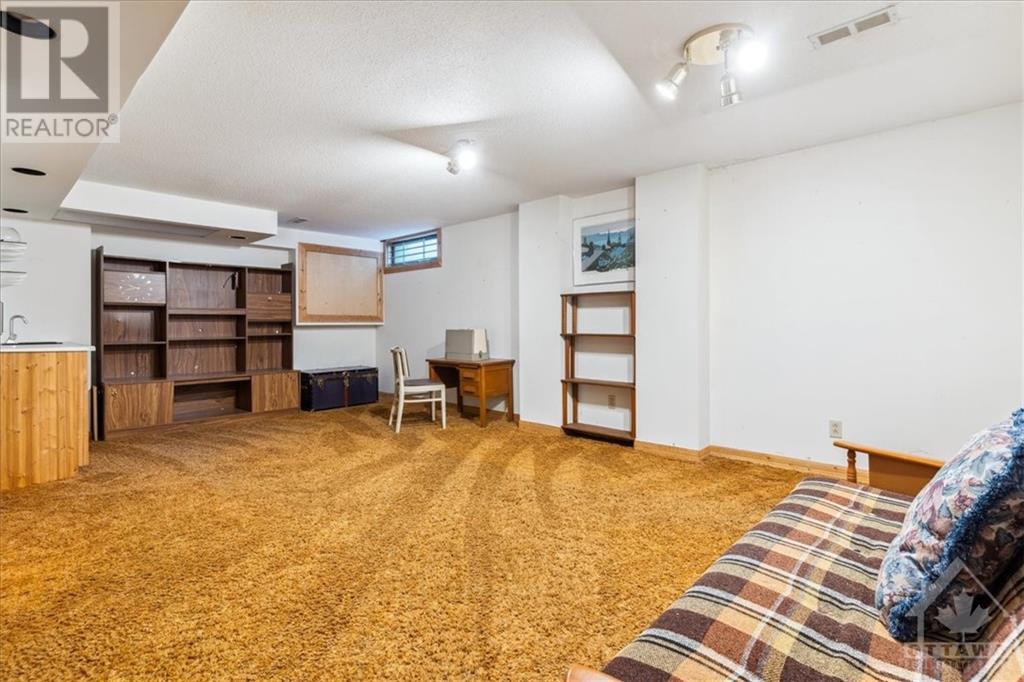51 NAISMITH CRESCENT
Ottawa, Ontario K2L2K7
$774,000
| Bathroom Total | 3 |
| Bedrooms Total | 3 |
| Half Bathrooms Total | 1 |
| Year Built | 1983 |
| Cooling Type | Central air conditioning |
| Flooring Type | Wall-to-wall carpet, Vinyl |
| Heating Type | Forced air |
| Heating Fuel | Natural gas |
| Stories Total | 2 |
| Primary Bedroom | Second level | 15'0" x 11'0" |
| 3pc Ensuite bath | Second level | Measurements not available |
| Bedroom | Second level | 13'0" x 11'0" |
| Bedroom | Second level | 12'0" x 10'0" |
| Full bathroom | Second level | Measurements not available |
| Recreation room | Basement | 22'0" x 17'0" |
| Laundry room | Basement | Measurements not available |
| Storage | Basement | Measurements not available |
| Living room | Main level | 17'5" x 11'5" |
| Dining room | Main level | 12'0" x 11'0" |
| Kitchen | Main level | 11'0" x 10'0" |
| Family room | Main level | 17'0" x 13'0" |
YOU MAY ALSO BE INTERESTED IN…
Previous
Next





















































