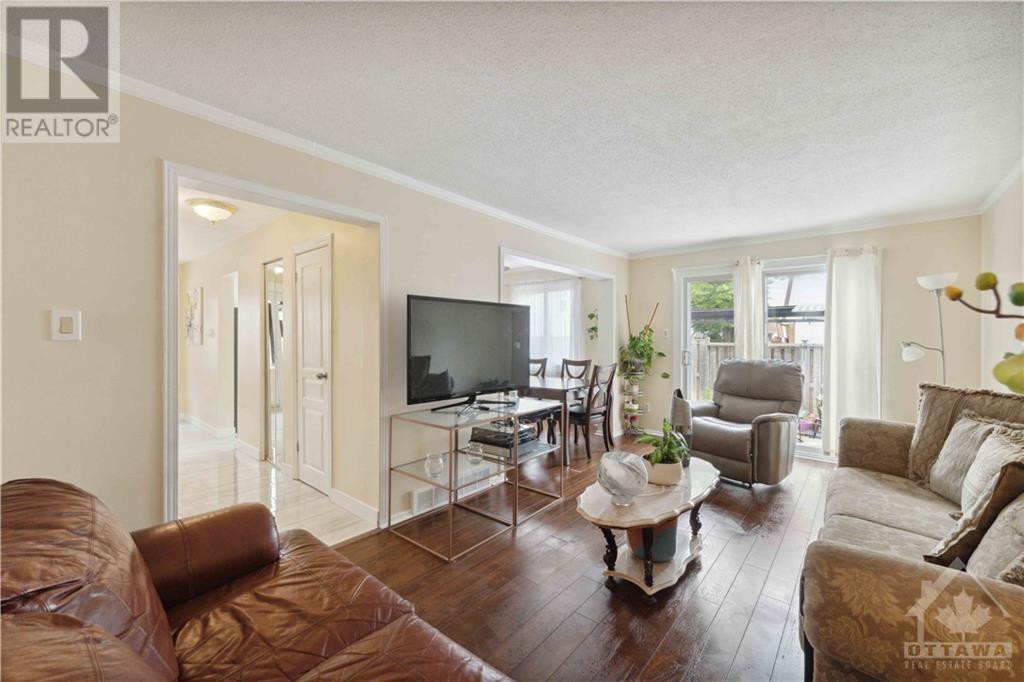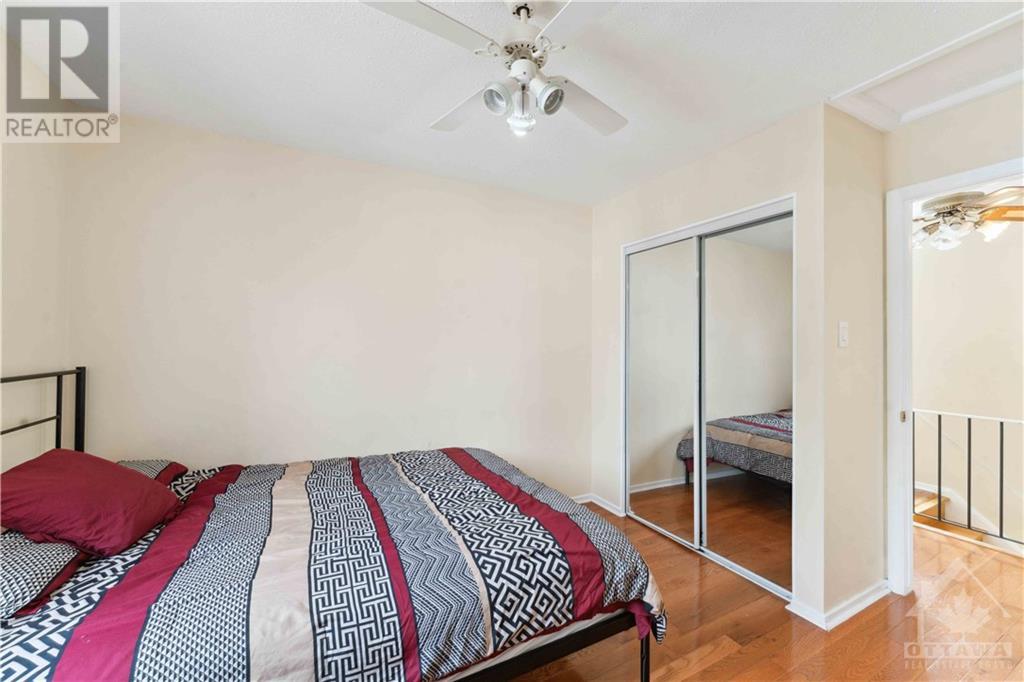2166 LOYOLA AVENUE UNIT#155
Ottawa, Ontario K1J8H5
$450,000
| Bathroom Total | 3 |
| Bedrooms Total | 3 |
| Half Bathrooms Total | 1 |
| Year Built | 1972 |
| Cooling Type | Central air conditioning |
| Flooring Type | Hardwood, Tile |
| Heating Type | Forced air |
| Heating Fuel | Natural gas |
| Stories Total | 2 |
| Primary Bedroom | Second level | 16'10" x 9'3" |
| Bedroom | Second level | 9'11" x 10'3" |
| Bedroom | Second level | 9'3" x 8'9" |
| Full bathroom | Second level | 8'1" x 5'11" |
| Full bathroom | Basement | Measurements not available |
| Family room | Basement | 15'8" x 16'0" |
| Laundry room | Basement | Measurements not available |
| Foyer | Main level | Measurements not available |
| Living room | Main level | 19'3" x 10'7" |
| Dining room | Main level | 10'1" x 8'1" |
| Kitchen | Main level | 12'1" x 9'4" |
| Partial bathroom | Main level | Measurements not available |
YOU MAY ALSO BE INTERESTED IN…
Previous
Next


















































