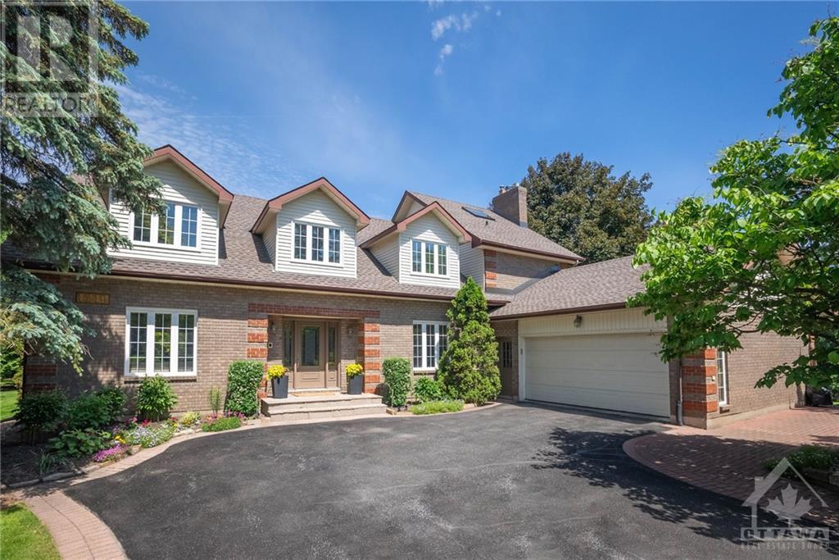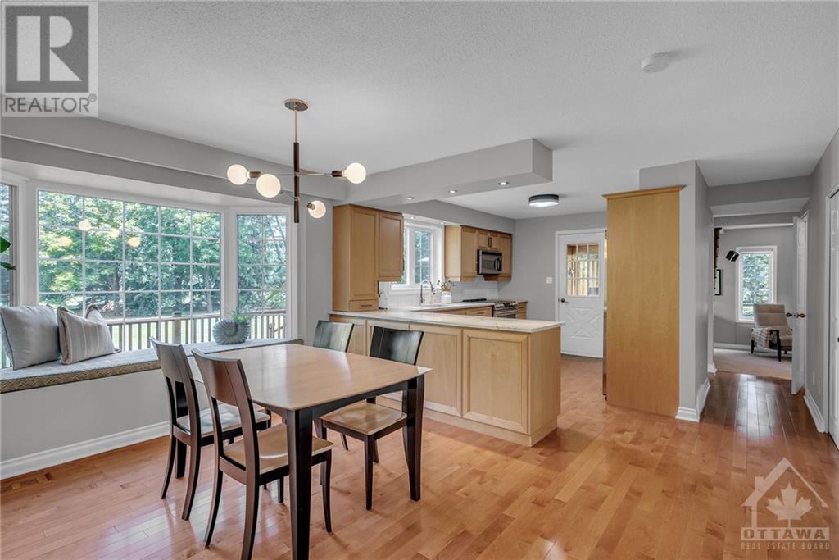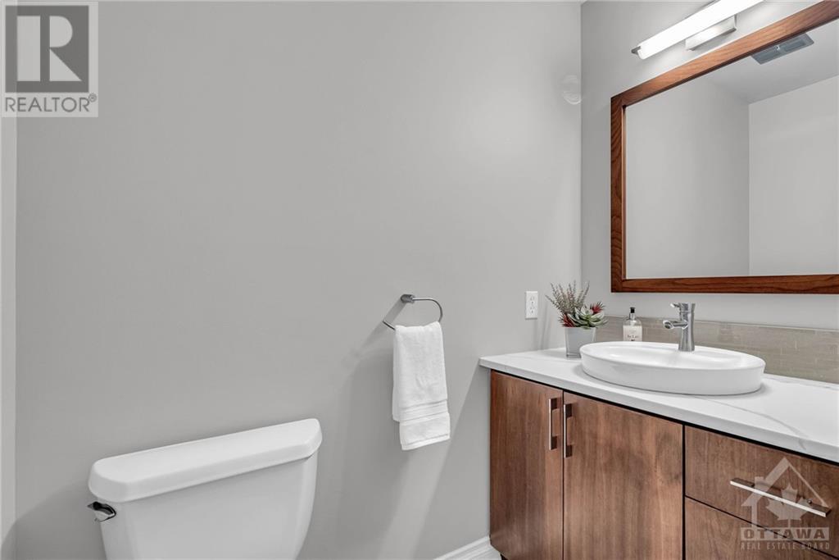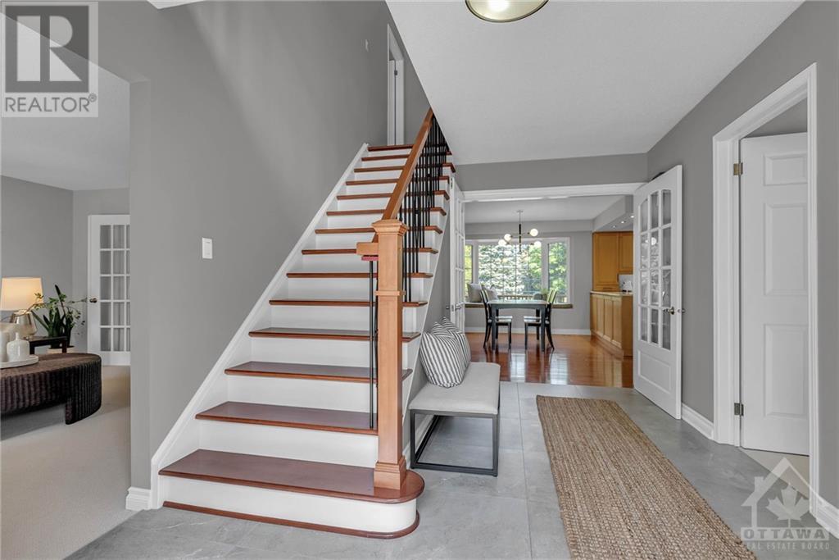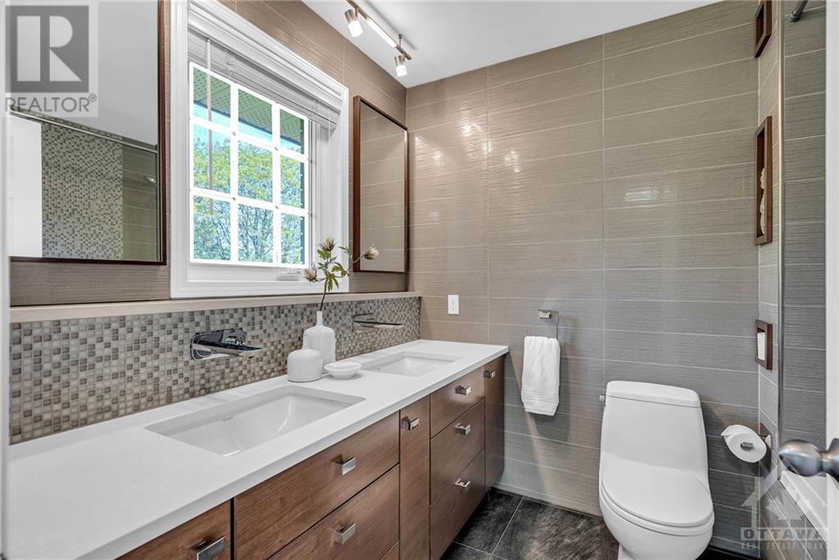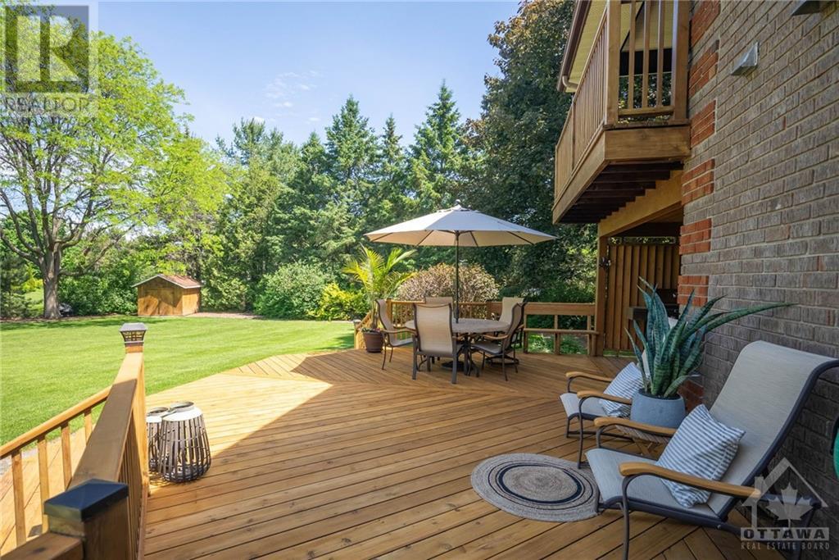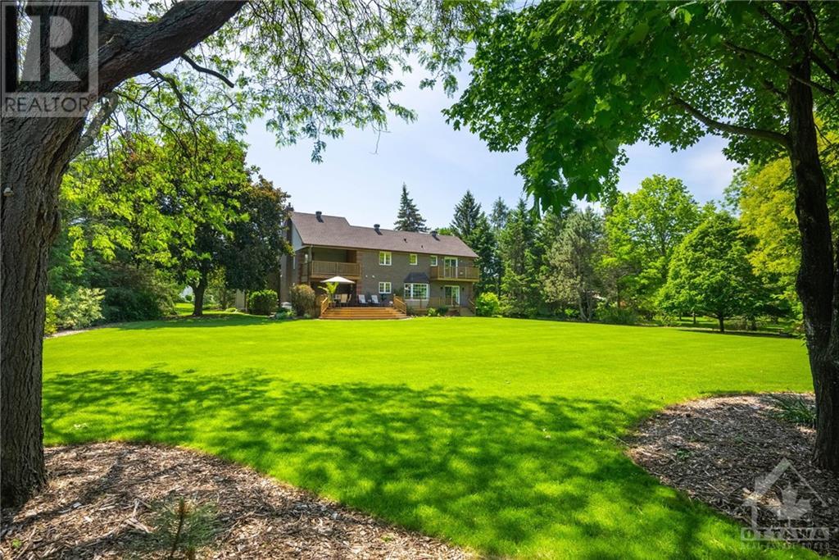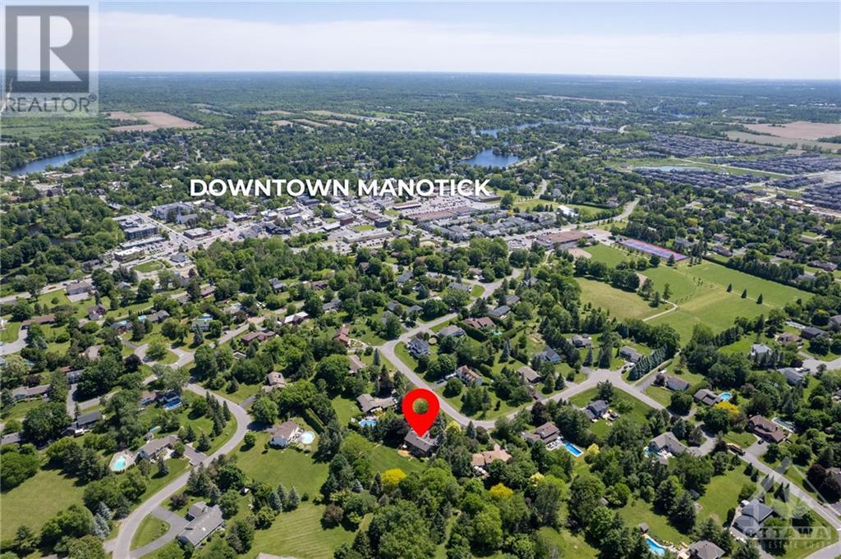1219 BEAVERWOOD ROAD
Manotick, Ontario K4M1C7
$1,395,000
| Bathroom Total | 4 |
| Bedrooms Total | 4 |
| Half Bathrooms Total | 1 |
| Year Built | 1986 |
| Cooling Type | Central air conditioning |
| Flooring Type | Wall-to-wall carpet, Hardwood, Tile |
| Heating Type | Forced air |
| Heating Fuel | Natural gas |
| Stories Total | 2 |
| Primary Bedroom | Second level | 29'7" x 14'7" |
| 5pc Ensuite bath | Second level | 7'11" x 6'6" |
| Other | Second level | Measurements not available |
| Loft | Second level | 21'4" x 10'6" |
| Bedroom | Second level | 15'4" x 13'8" |
| Bedroom | Second level | 13'7" x 11'6" |
| 3pc Bathroom | Second level | 7'10" x 7'7" |
| Bedroom | Second level | 13'5" x 12'11" |
| 3pc Bathroom | Second level | 8'6" x 4'10" |
| Other | Second level | Measurements not available |
| Recreation room | Lower level | 16'11" x 15'0" |
| Gym | Lower level | 15'1" x 13'0" |
| Storage | Lower level | 38'7" x 15'0" |
| Utility room | Lower level | 22'1" x 12'9" |
| Foyer | Main level | 13'5" x 10'10" |
| Living room | Main level | 15'1" x 14'7" |
| Kitchen | Main level | 14'2" x 14'2" |
| Eating area | Main level | 14'2" x 10'8" |
| Dining room | Main level | 14'7" x 14'2" |
| Family room/Fireplace | Main level | 22'1" x 12'11" |
| Office | Main level | 13'8" x 10'8" |
| Laundry room | Main level | 8'2" x 4'1" |
| 2pc Bathroom | Main level | Measurements not available |
YOU MAY ALSO BE INTERESTED IN…
Previous
Next


