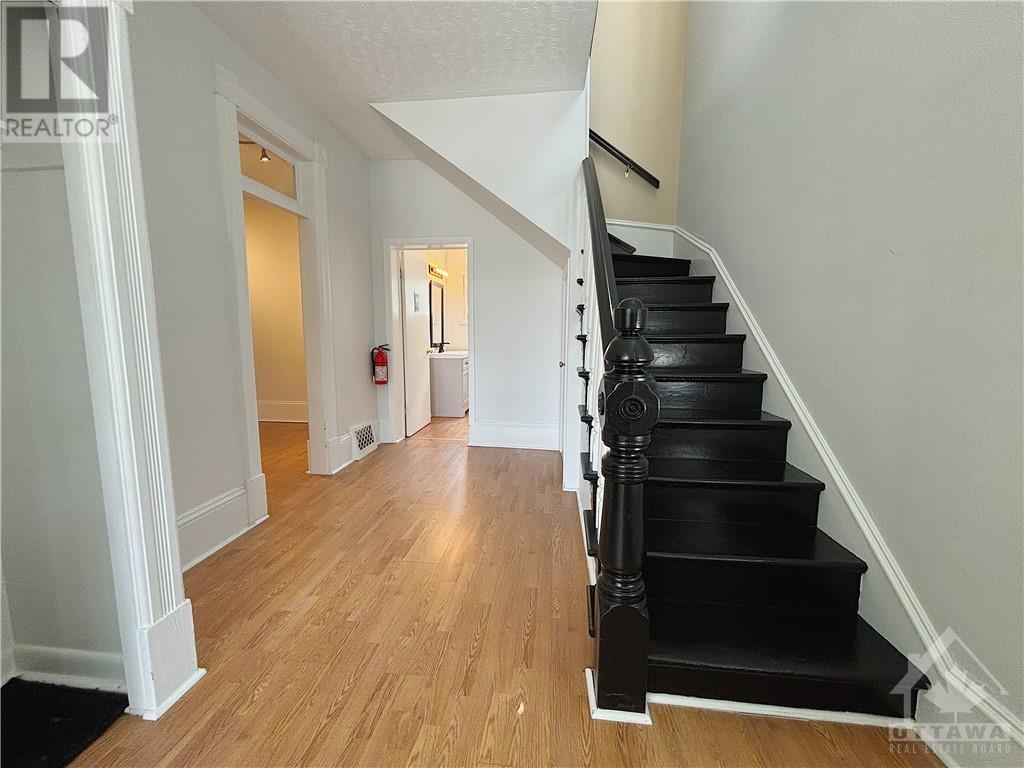125 BRIDGE STREET
Almonte, Ontario K0A1A0
$499,900
| Bathroom Total | 3 |
| Bedrooms Total | 5 |
| Half Bathrooms Total | 2 |
| Year Built | 1900 |
| Cooling Type | Central air conditioning |
| Flooring Type | Mixed Flooring |
| Heating Type | Forced air |
| Heating Fuel | Natural gas |
| Stories Total | 2 |
| Bedroom | Second level | 14'6" x 11'9" |
| Bedroom | Second level | 12'5" x 11'11" |
| Bedroom | Second level | 12'4" x 11'4" |
| Bedroom | Second level | 9'8" x 8'6" |
| Bedroom | Second level | 9'3" x 6'10" |
| 4pc Bathroom | Second level | 8'6" x 7'6" |
| 2pc Bathroom | Second level | 6'8" x 5'4" |
| Foyer | Main level | 14'8" x 9'6" |
| Living room | Main level | 15'6" x 11'8" |
| Dining room | Main level | 15'9" x 11'6" |
| Kitchen | Main level | 8'4" x 6'2" |
| Other | Main level | 15'3" x 6'3" |
| Other | Main level | 15'2" x 6'1" |
| Other | Main level | 11'9" x 9'2" |
| 2pc Bathroom | Main level | 9'4" x 6'10" |
| Porch | Main level | 12'2" x 6'1" |
YOU MAY ALSO BE INTERESTED IN…
Previous
Next





















































