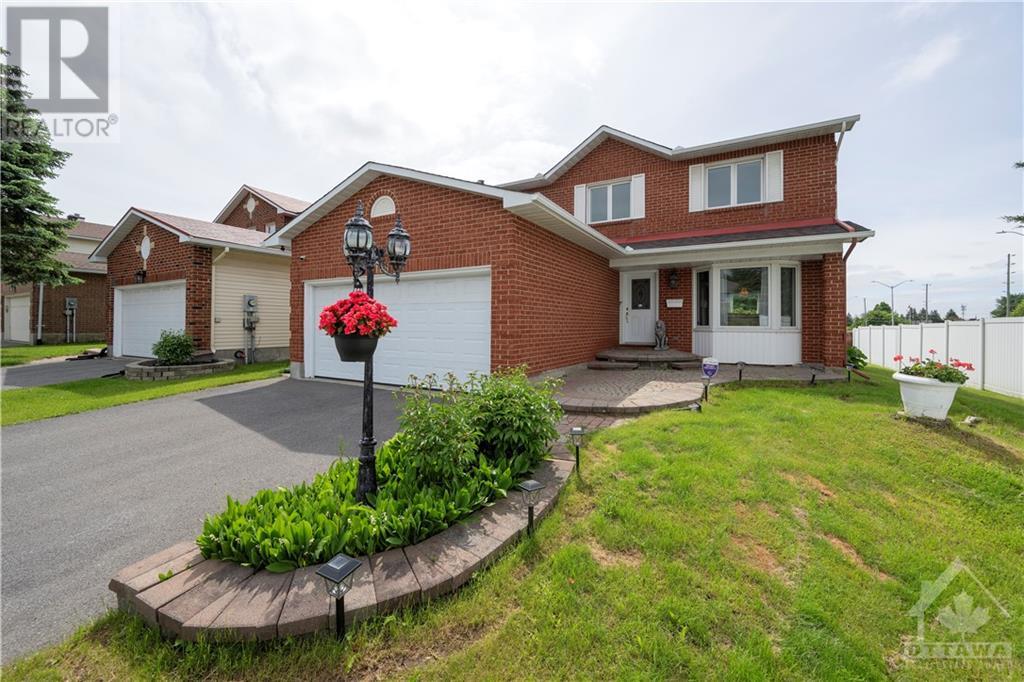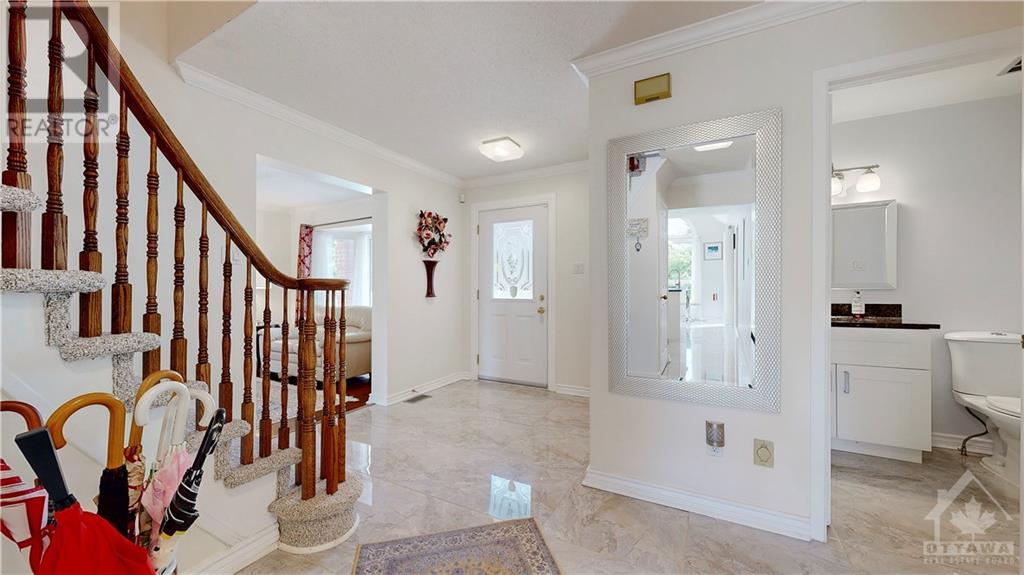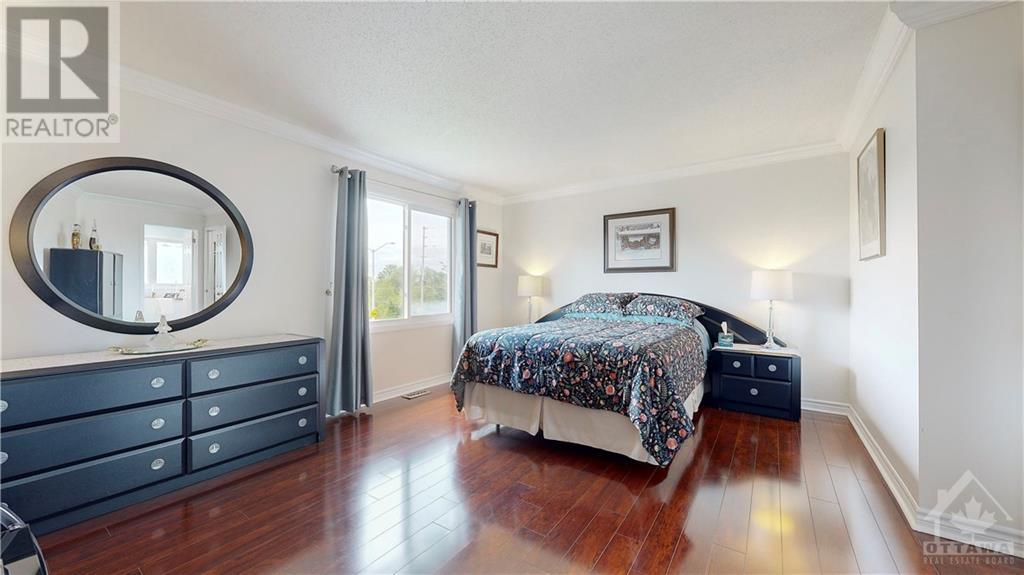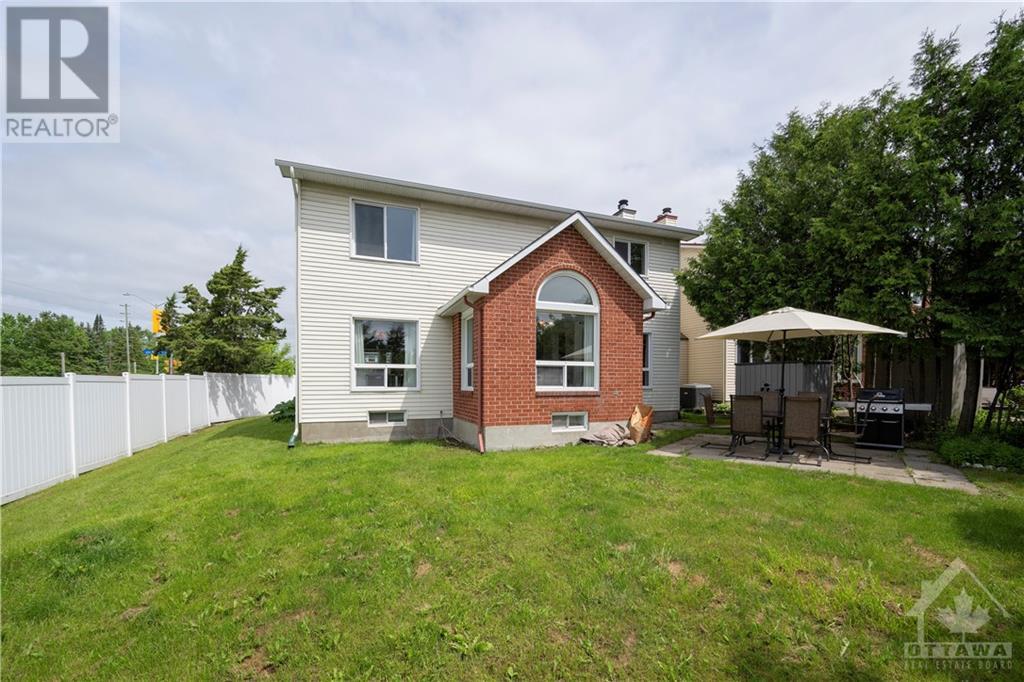189 PALOMINO DRIVE
Ottawa, Ontario K2M1P2
$849,900
| Bathroom Total | 3 |
| Bedrooms Total | 4 |
| Half Bathrooms Total | 1 |
| Year Built | 1989 |
| Cooling Type | Central air conditioning |
| Flooring Type | Wall-to-wall carpet, Mixed Flooring, Hardwood, Ceramic |
| Heating Type | Forced air |
| Heating Fuel | Natural gas |
| Stories Total | 2 |
| Primary Bedroom | Second level | 15'10" x 17'6" |
| 4pc Ensuite bath | Second level | 11'3" x 11'0" |
| Bedroom | Second level | 10'9" x 12'5" |
| Bedroom | Second level | 10'9" x 14'3" |
| Bedroom | Second level | 11'0" x 9'0" |
| 3pc Bathroom | Second level | 6'4" x 8'5" |
| Office | Lower level | 10'5" x 17'6" |
| Recreation room | Lower level | 10'9" x 23'8" |
| Mud room | Main level | 7'3" x 8'4" |
| Kitchen | Main level | 10'9" x 7'7" |
| Dining room | Main level | 10'11" x 11'11" |
| Eating area | Main level | 10'9" x 7'7" |
| Family room | Main level | 11'1" x 18'1" |
| Living room | Main level | 10'11" x 18'9" |
| Laundry room | Main level | 8'11" x 10'6" |
YOU MAY ALSO BE INTERESTED IN…
Previous
Next

























































