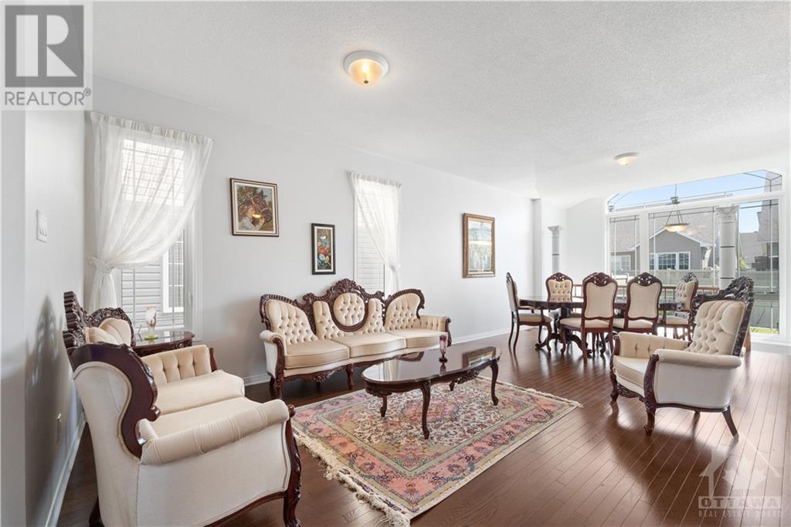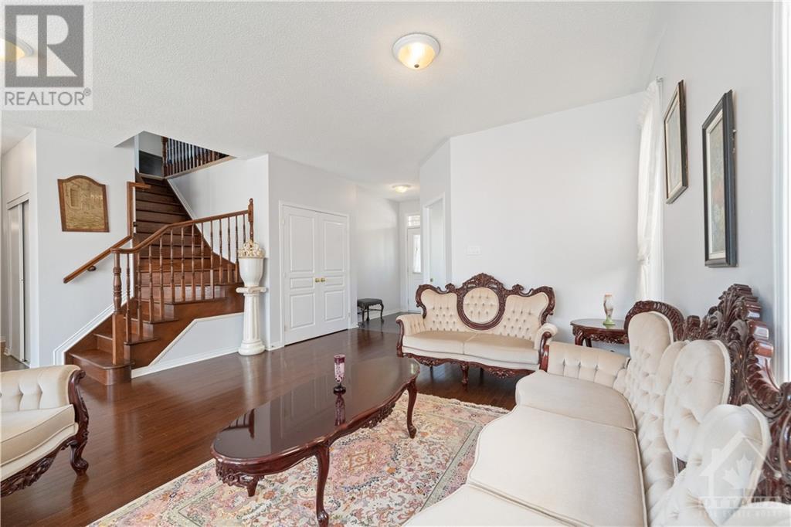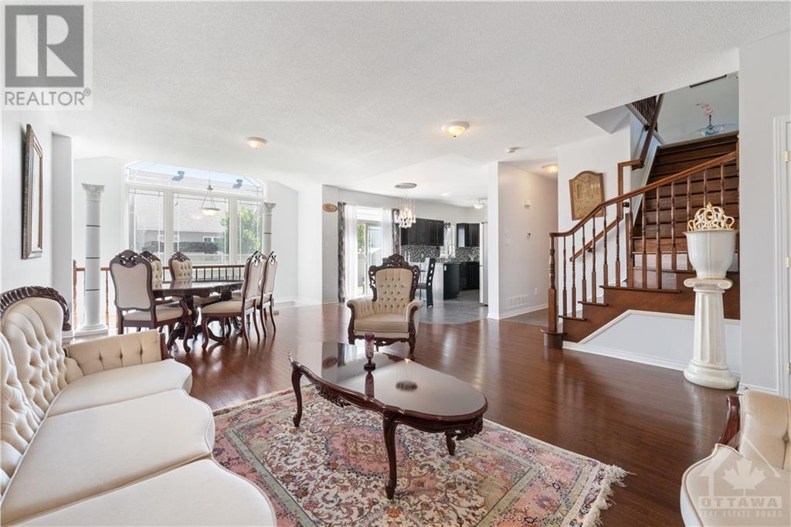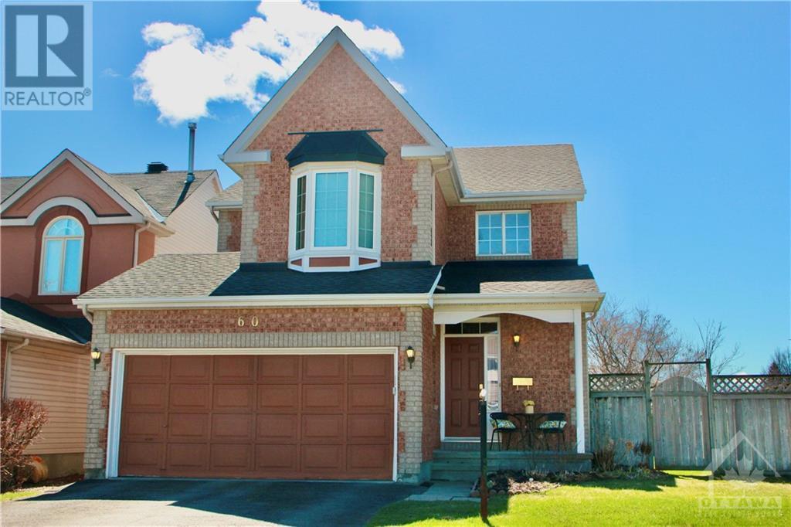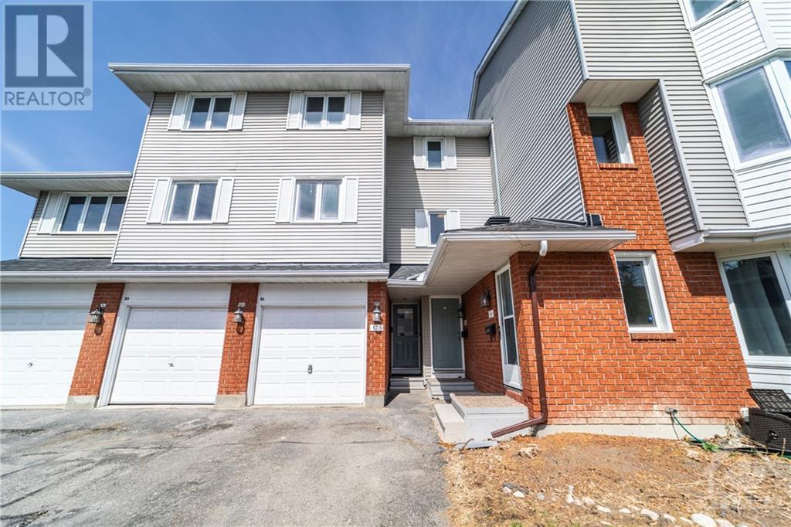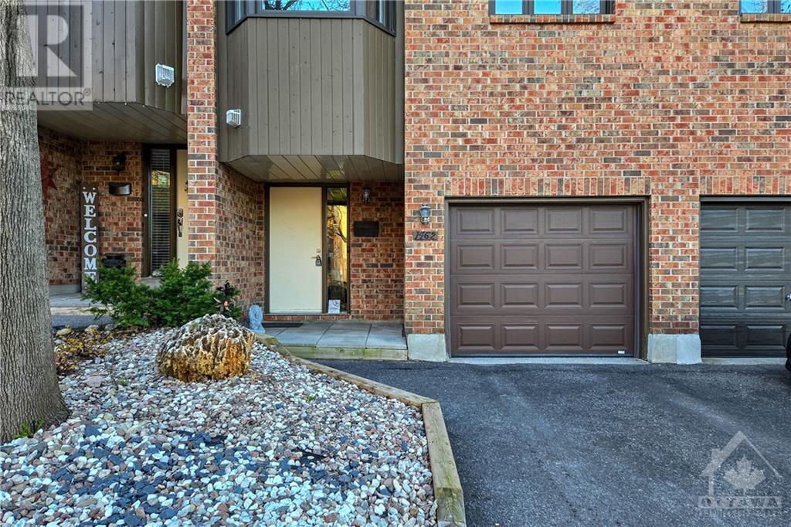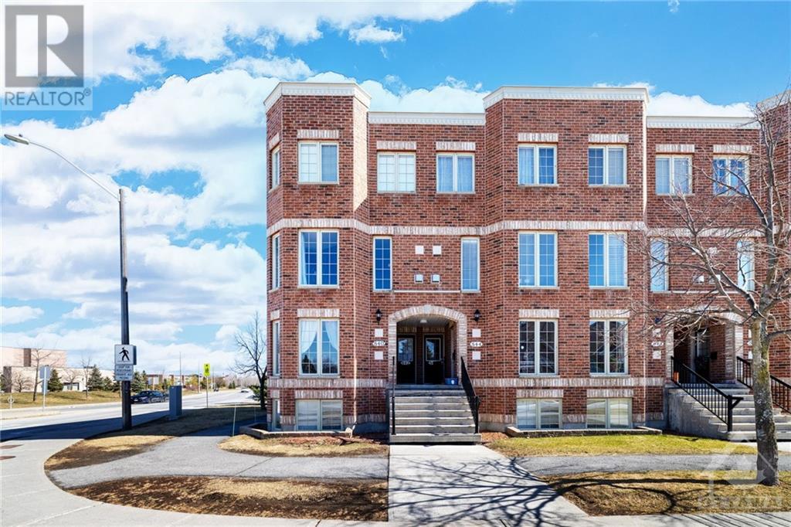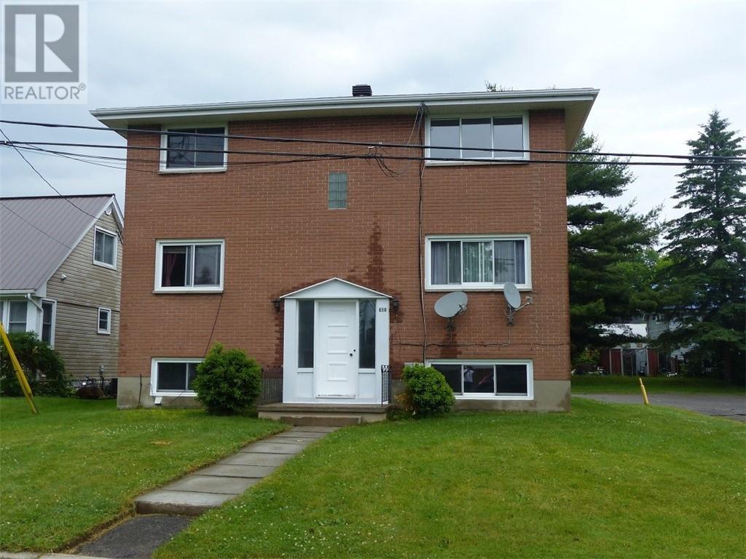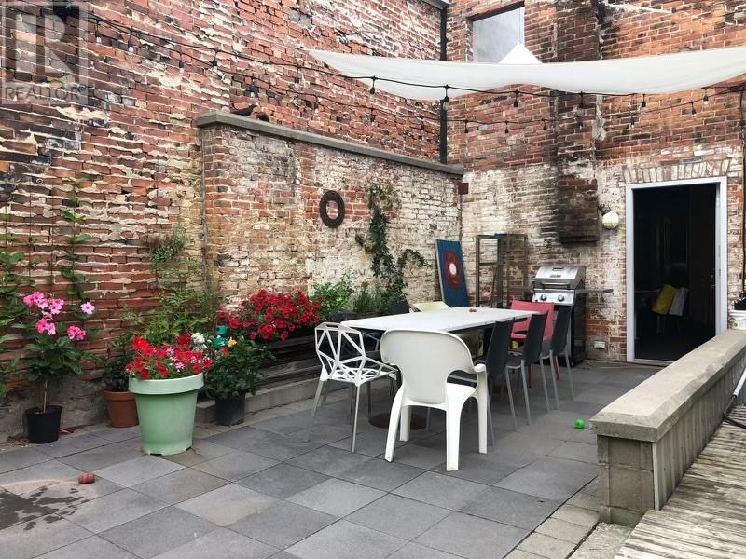412 JUNE COURT
Ottawa, Ontario K1W0E2
$877,000
| Bathroom Total | 4 |
| Bedrooms Total | 3 |
| Half Bathrooms Total | 1 |
| Year Built | 2011 |
| Cooling Type | Central air conditioning |
| Flooring Type | Carpeted, Hardwood, Tile |
| Heating Type | Forced air |
| Heating Fuel | Natural gas |
| Stories Total | 2 |
| Family room/Fireplace | Second level | 17'9" x 13'1" |
| 4pc Ensuite bath | Second level | 11'7" x 8'3" |
| 3pc Bathroom | Second level | 7'1" x 5'1" |
| Primary Bedroom | Second level | 15'1" x 13'6" |
| Bedroom | Second level | 15'1" x 10'2" |
| Bedroom | Second level | 11'8" x 9'11" |
| 3pc Bathroom | Basement | 10'1" x 6'3" |
| Great room | Basement | 32'10" x 13'1" |
| Kitchen | Main level | 18'1" x 11'5" |
| Office | Main level | 8'9" x 6'2" |
| Living room | Main level | 12'1" x 11'6" |
| Dining room | Main level | 10'2" x 11'6" |
| 2pc Bathroom | Main level | 5'4" x 4'11" |
YOU MAY ALSO BE INTERESTED IN…
Previous
Next






