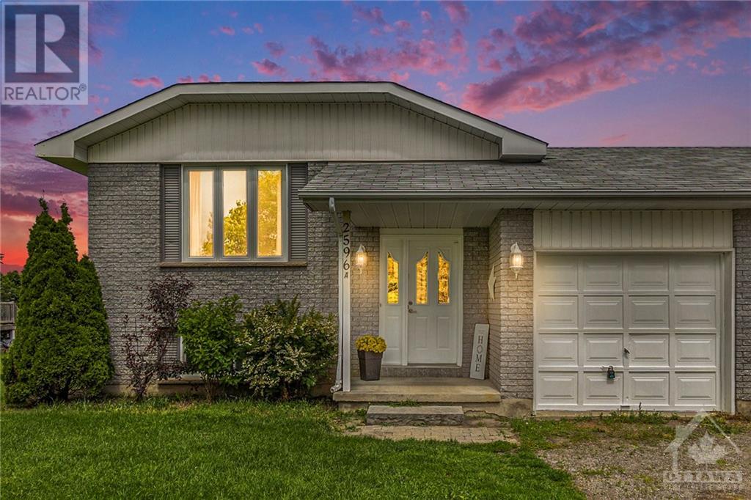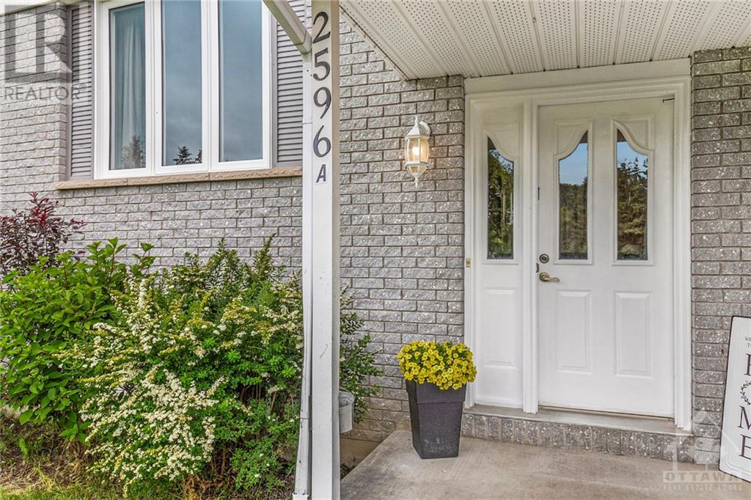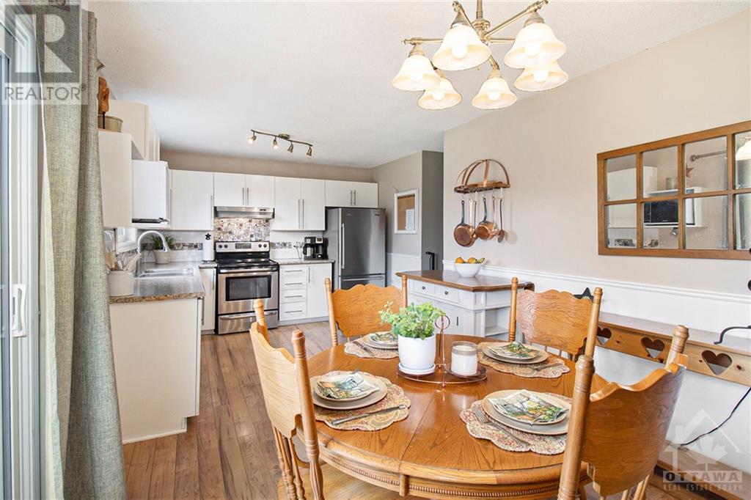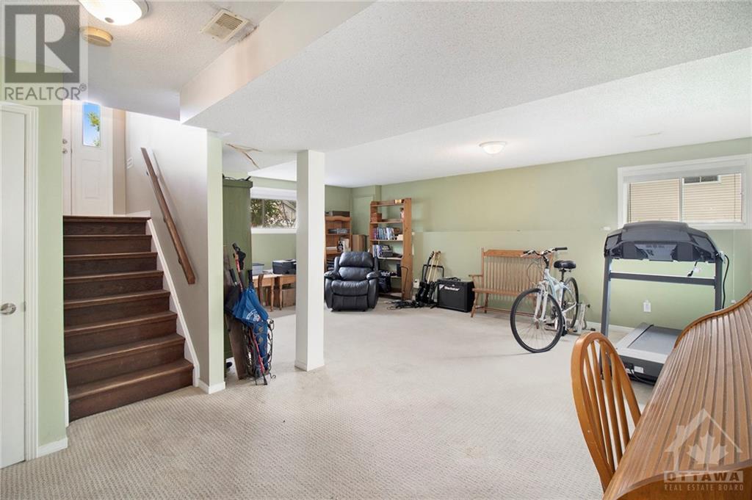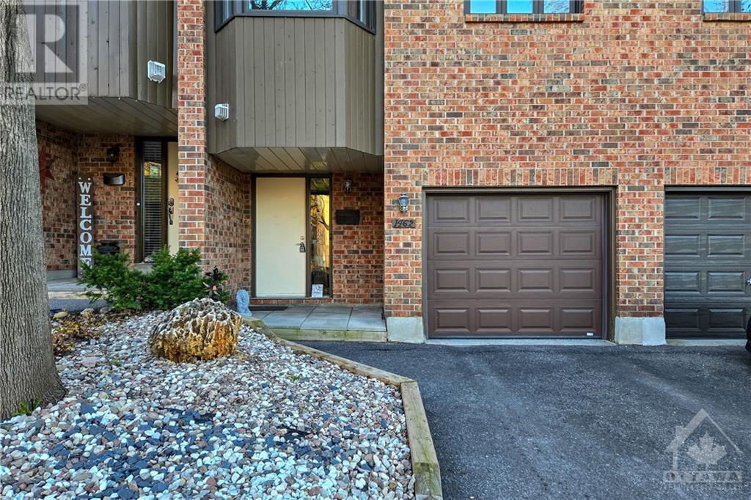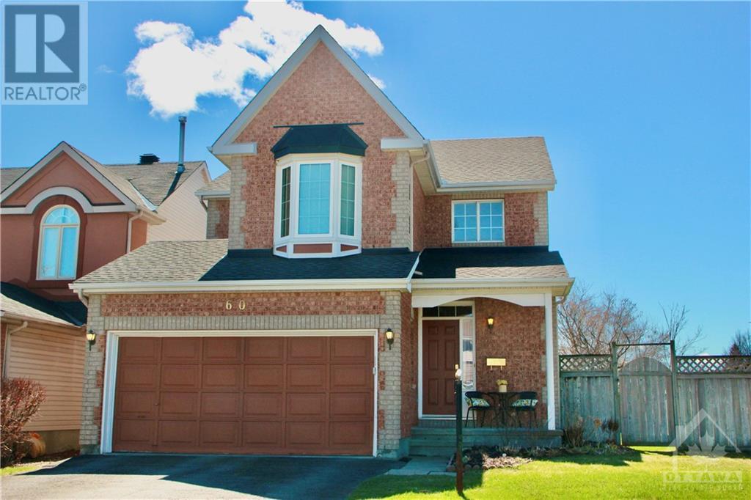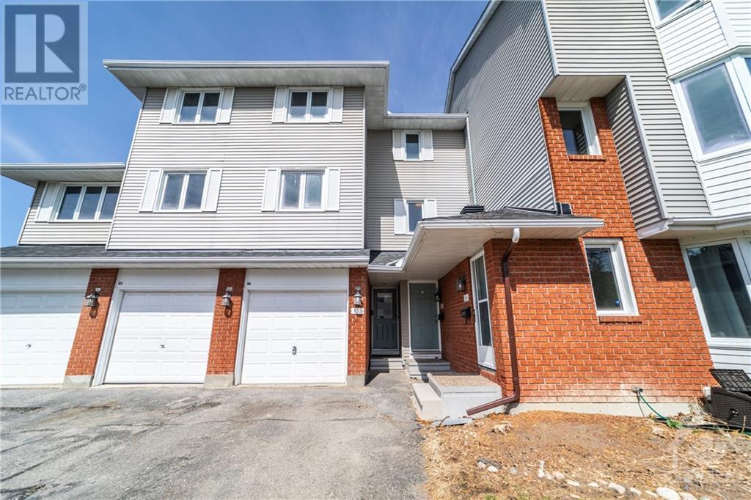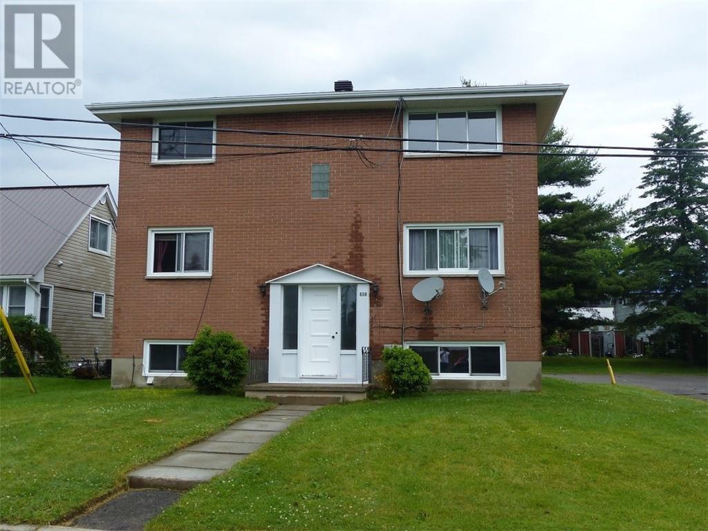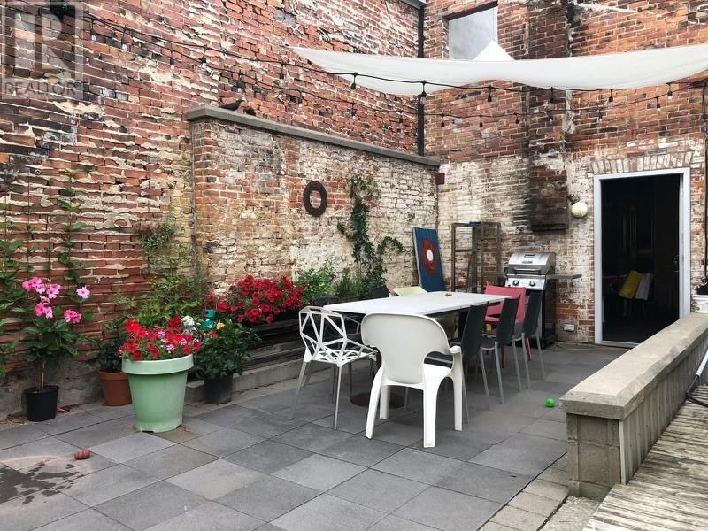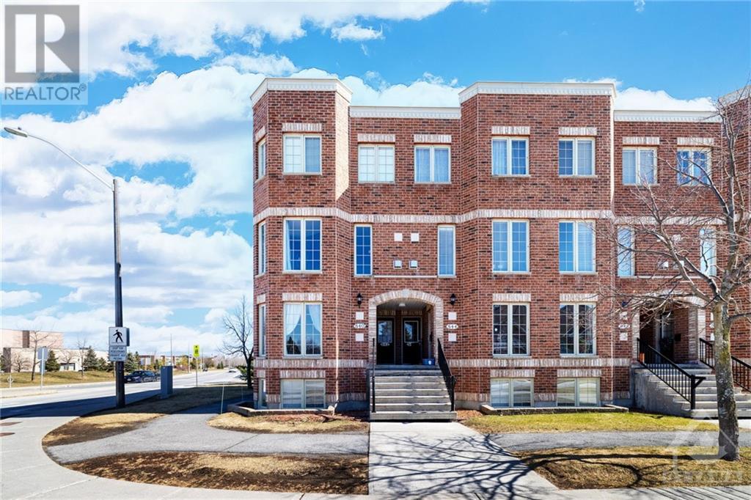2596A OLD CARRIAGE COURT
Metcalfe, Ontario K0A2P0
$474,900
| Bathroom Total | 1 |
| Bedrooms Total | 3 |
| Half Bathrooms Total | 0 |
| Year Built | 1992 |
| Cooling Type | Central air conditioning |
| Flooring Type | Wall-to-wall carpet, Laminate |
| Heating Type | Forced air |
| Heating Fuel | Natural gas |
| Stories Total | 1 |
| Recreation room | Lower level | 21'0" x 21'2" |
| Bedroom | Lower level | 10'9" x 22'8" |
| Storage | Lower level | 6'10" x 9'11" |
| Living room | Main level | 14'2" x 12'1" |
| Primary Bedroom | Main level | 12'4" x 12'9" |
| Bedroom | Main level | 12'4" x 8'11" |
| Dining room | Main level | 10'4" x 10'2" |
| Kitchen | Main level | 10'11" x 10'11" |
| 5pc Bathroom | Main level | 5'4" x 16'9" |
YOU MAY ALSO BE INTERESTED IN…
Previous
Next


