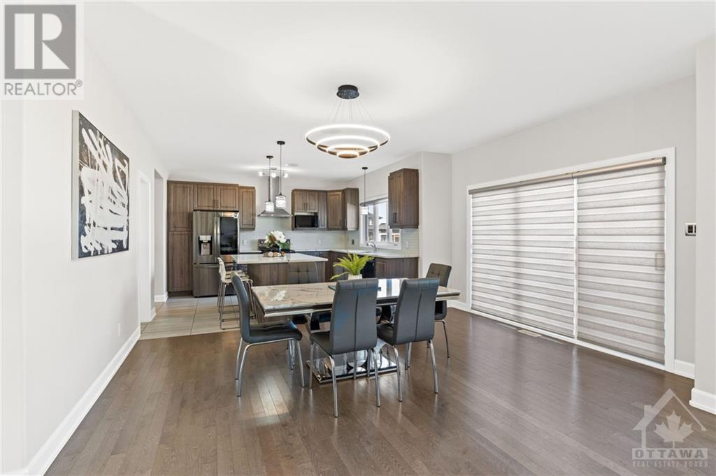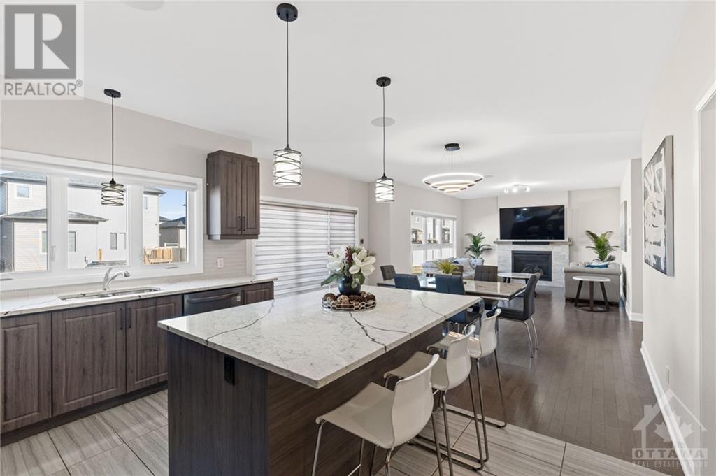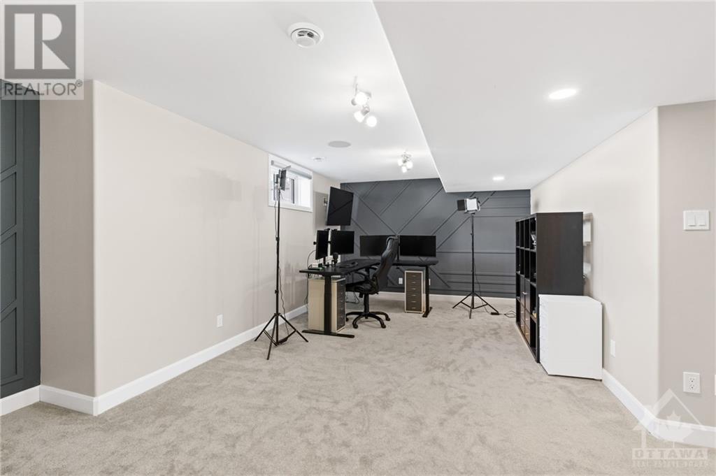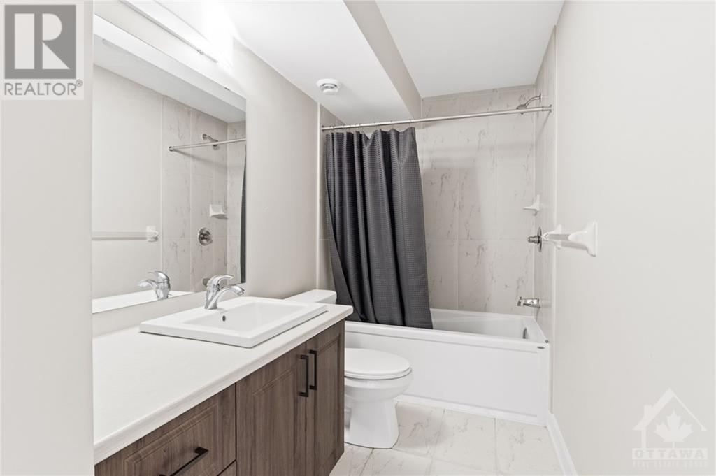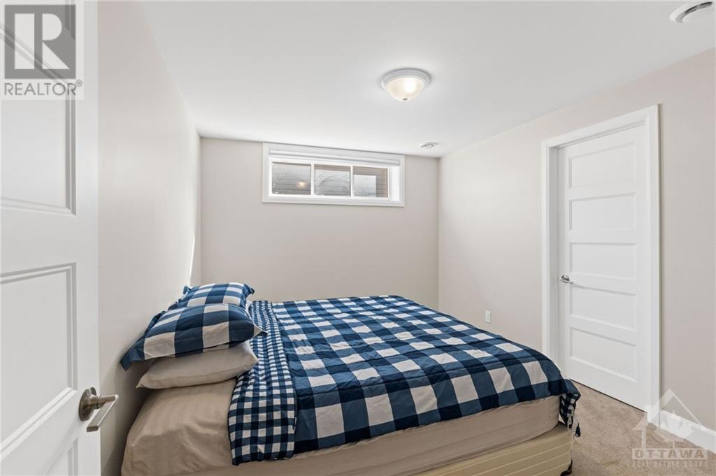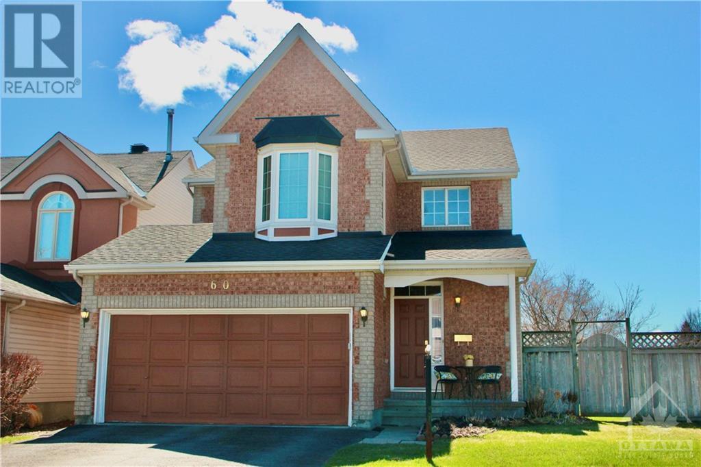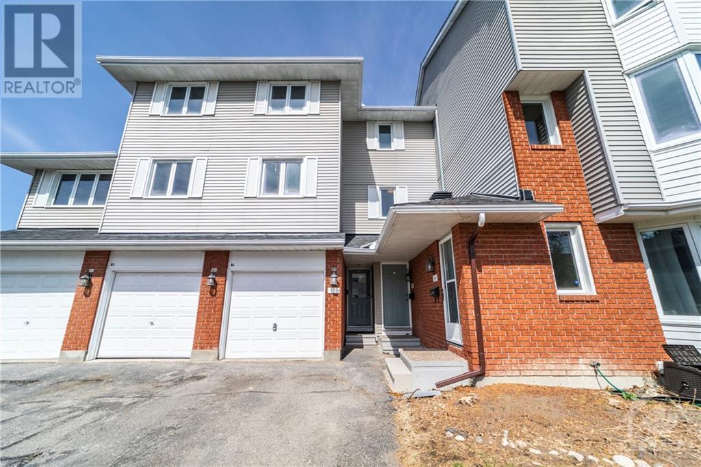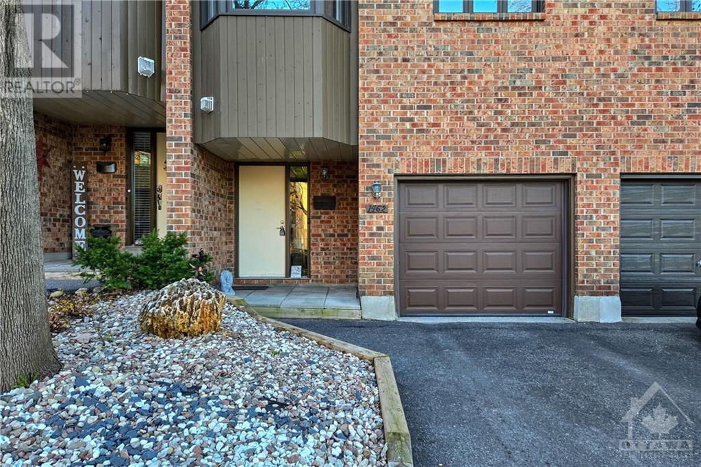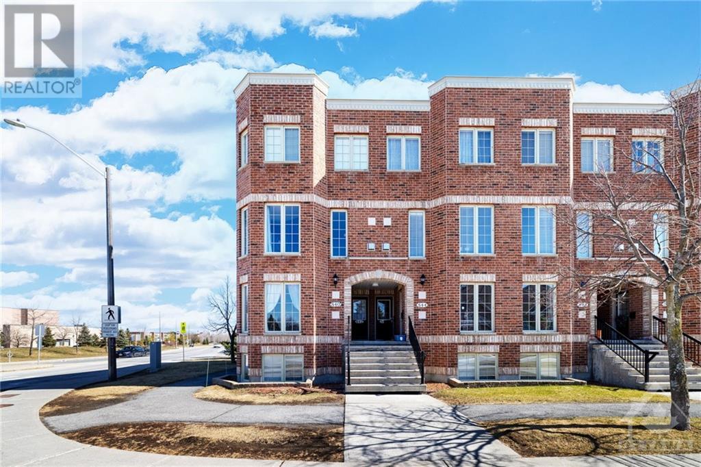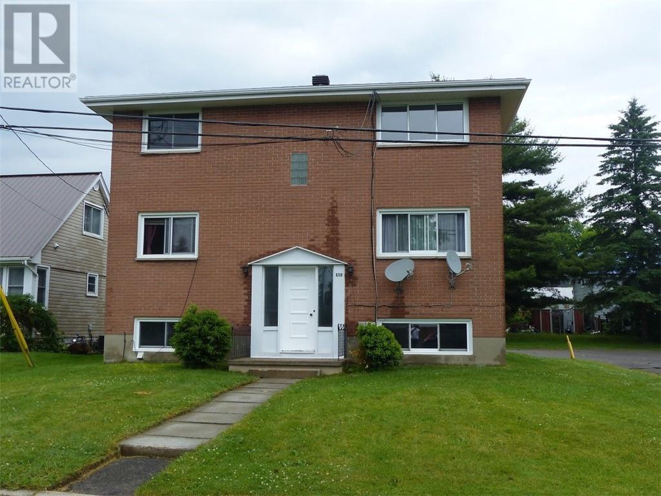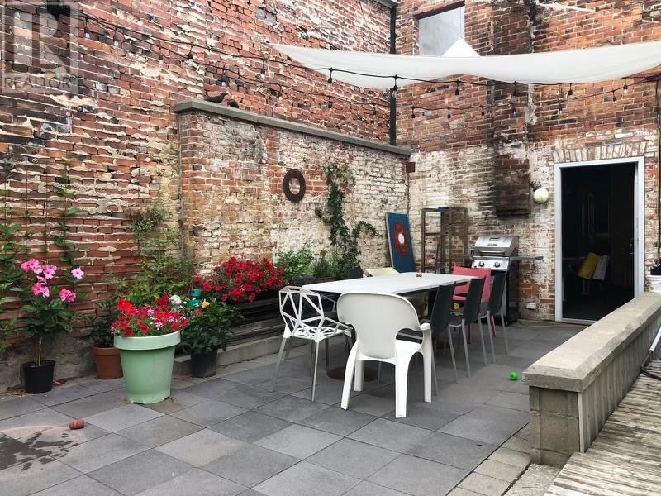524 LUCENT STREET
Russell, Ontario K4R0G3
$3,800
| Bathroom Total | 4 |
| Bedrooms Total | 5 |
| Half Bathrooms Total | 1 |
| Year Built | 2021 |
| Cooling Type | Central air conditioning |
| Flooring Type | Wall-to-wall carpet, Mixed Flooring, Hardwood, Tile |
| Heating Type | Forced air |
| Heating Fuel | Natural gas |
| Stories Total | 2 |
| Primary Bedroom | Second level | 15'8" x 13'0" |
| Bedroom | Second level | 11'0" x 12'4" |
| 5pc Ensuite bath | Second level | Measurements not available |
| Bedroom | Second level | 14'0" x 10'4" |
| Bedroom | Second level | 14'0" x 10'0" |
| 3pc Bathroom | Second level | Measurements not available |
| 3pc Bathroom | Lower level | Measurements not available |
| Bedroom | Lower level | 12'2" x 10'1" |
| Office | Main level | 12'0" x 11'0" |
| Great room | Main level | 15'5" x 14'0" |
| Dining room | Main level | 11'8" x 16'0" |
| 2pc Bathroom | Main level | Measurements not available |
| Kitchen | Main level | 12'0" x 14'0" |
YOU MAY ALSO BE INTERESTED IN…
Previous
Next






