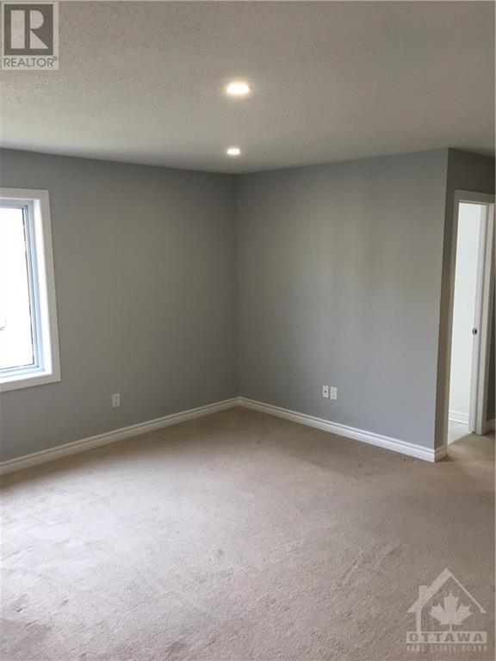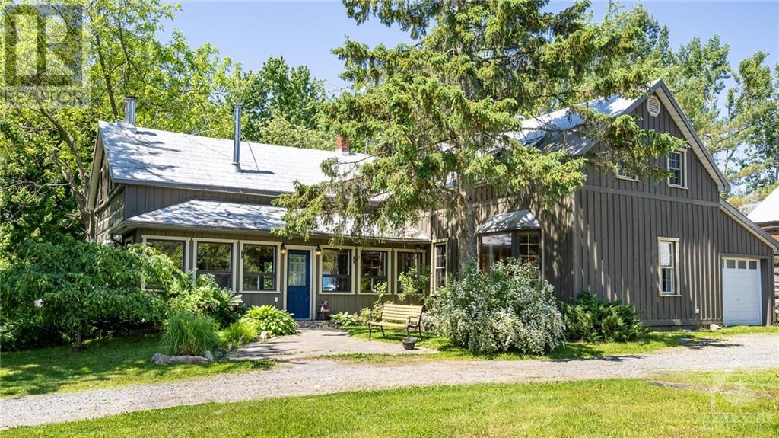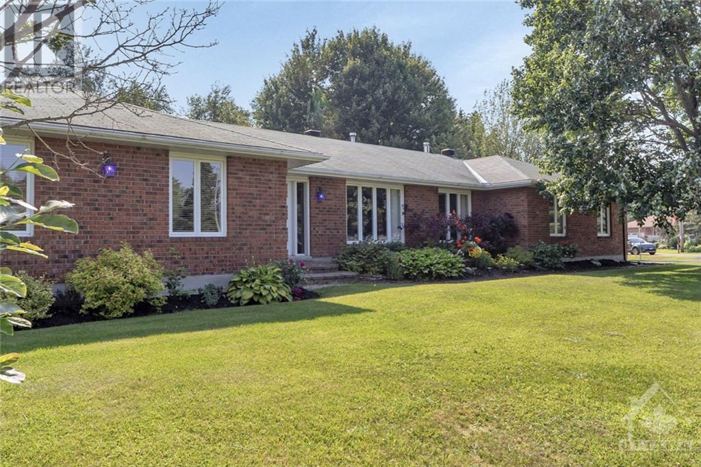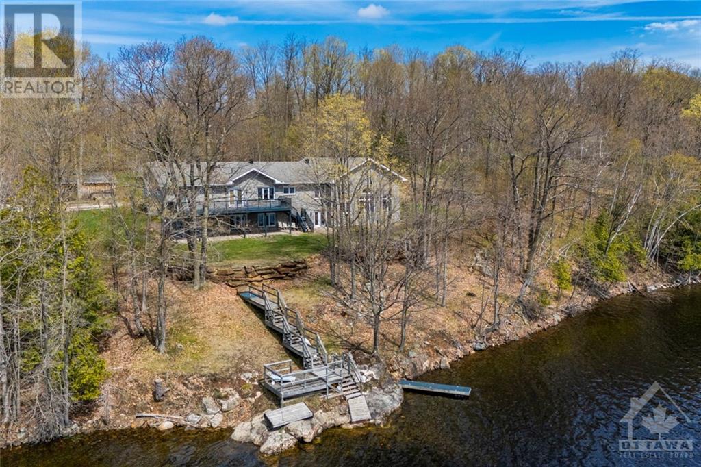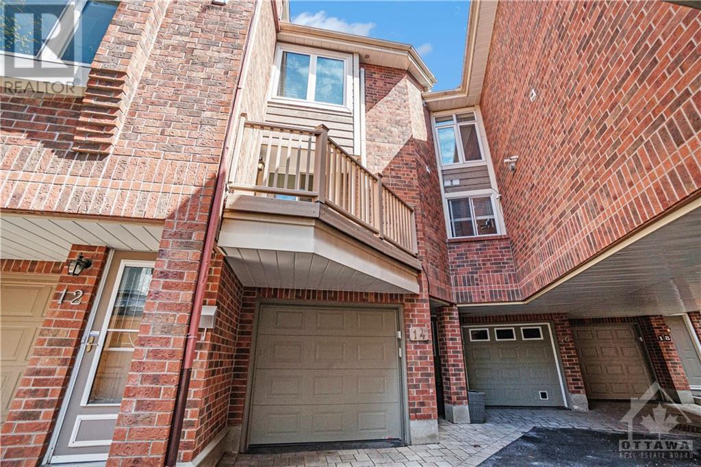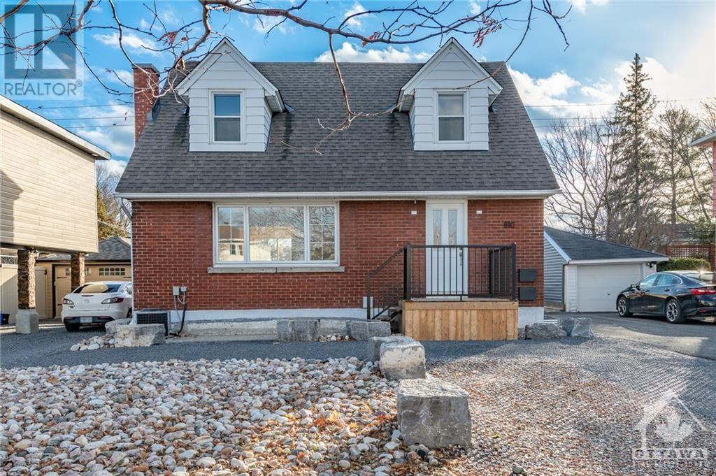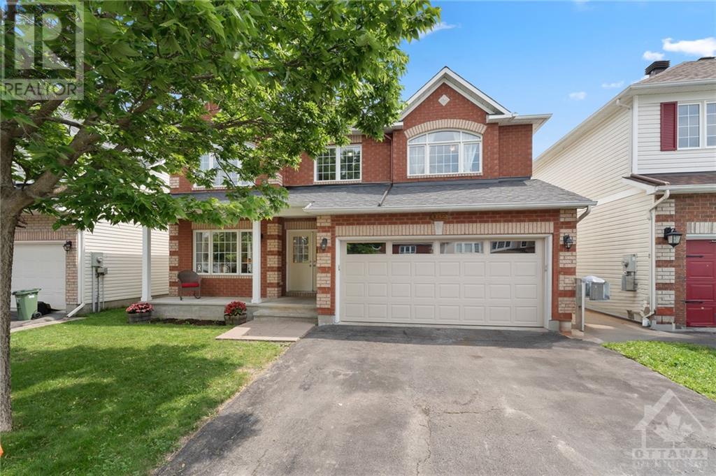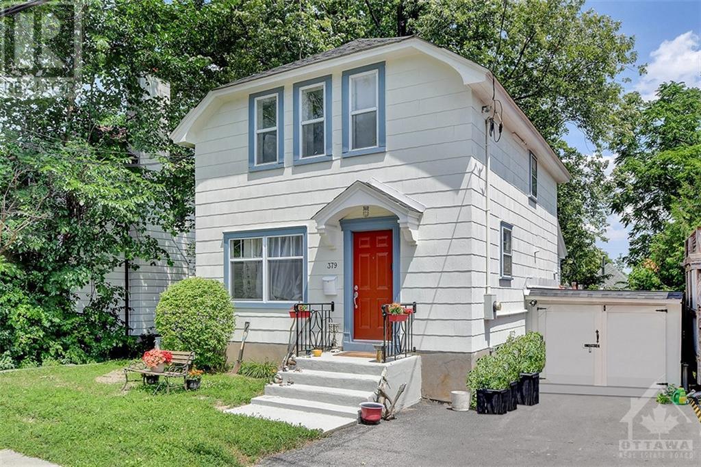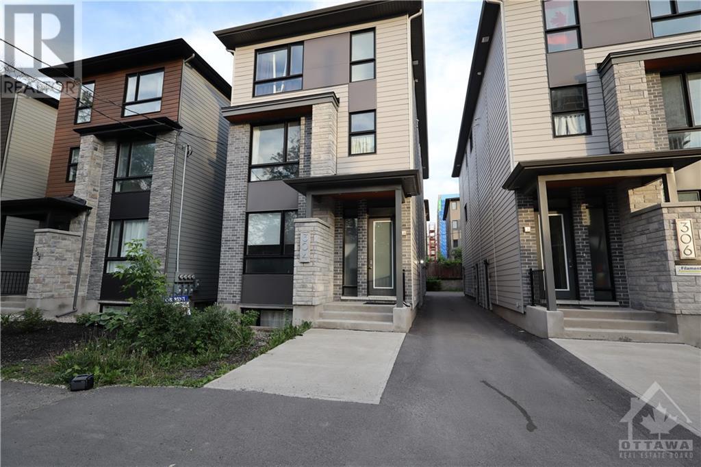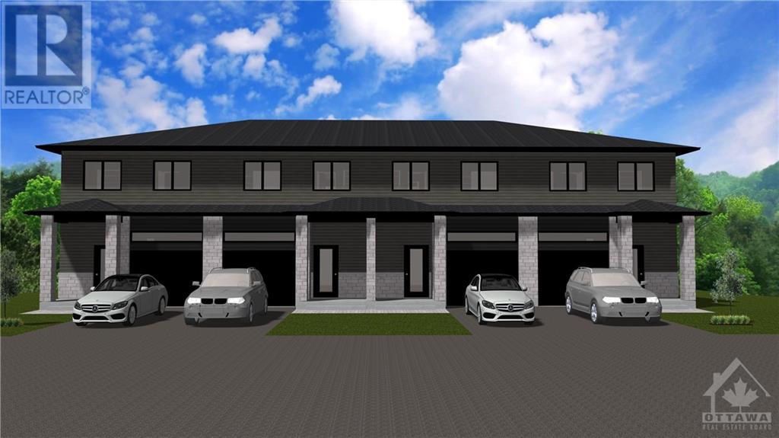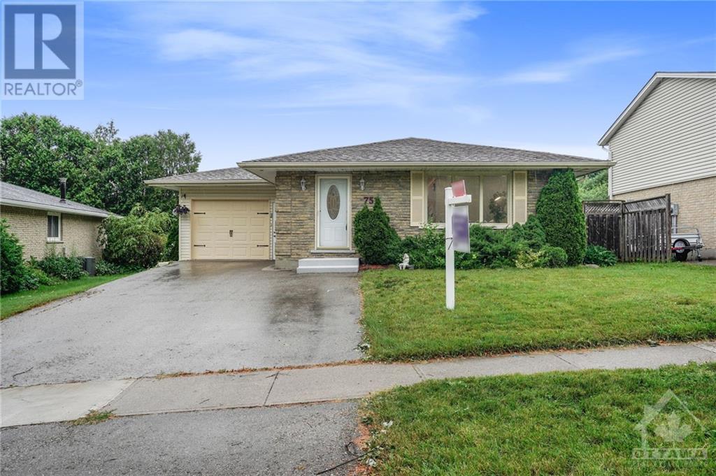434 TEMISKAMING CRESCENT
Ottawa, Ontario K2J0V5
$599,900
| Bathroom Total | 3 |
| Bedrooms Total | 3 |
| Half Bathrooms Total | 1 |
| Year Built | 2009 |
| Cooling Type | Central air conditioning |
| Flooring Type | Wall-to-wall carpet, Laminate, Tile |
| Heating Type | Forced air |
| Heating Fuel | Natural gas |
| Stories Total | 2 |
| Primary Bedroom | Second level | 15'4" x 15'0" |
| 4pc Ensuite bath | Second level | 8'6" x 8'0" |
| Other | Second level | Measurements not available |
| Bedroom | Second level | 11'2" x 10'8" |
| Bedroom | Second level | 11'7" x 10'2" |
| 3pc Bathroom | Second level | 9'6" x 5'0" |
| Laundry room | Lower level | Measurements not available |
| Foyer | Main level | Measurements not available |
| Living room/Fireplace | Main level | 18'9" x 13'4" |
| Dining room | Main level | 10'0" x 9'0" |
| Kitchen | Main level | 10'5" x 9'0" |
| Office | Main level | 10'4" x 9'0" |
| 2pc Bathroom | Main level | 5'0" x 5'0" |
YOU MAY ALSO BE INTERESTED IN…
Previous
Next













