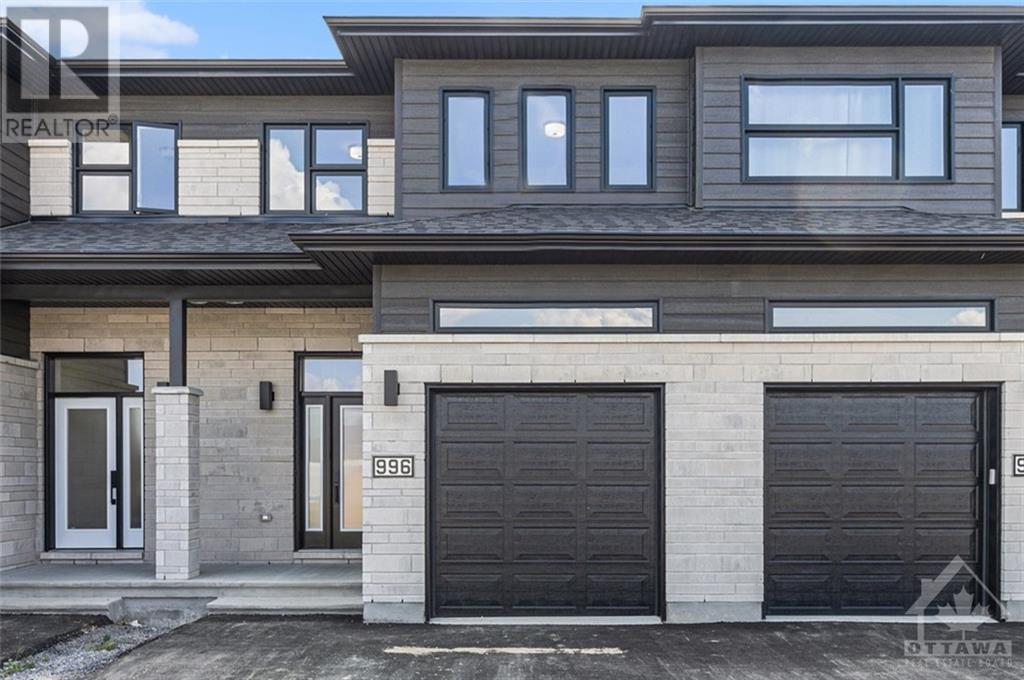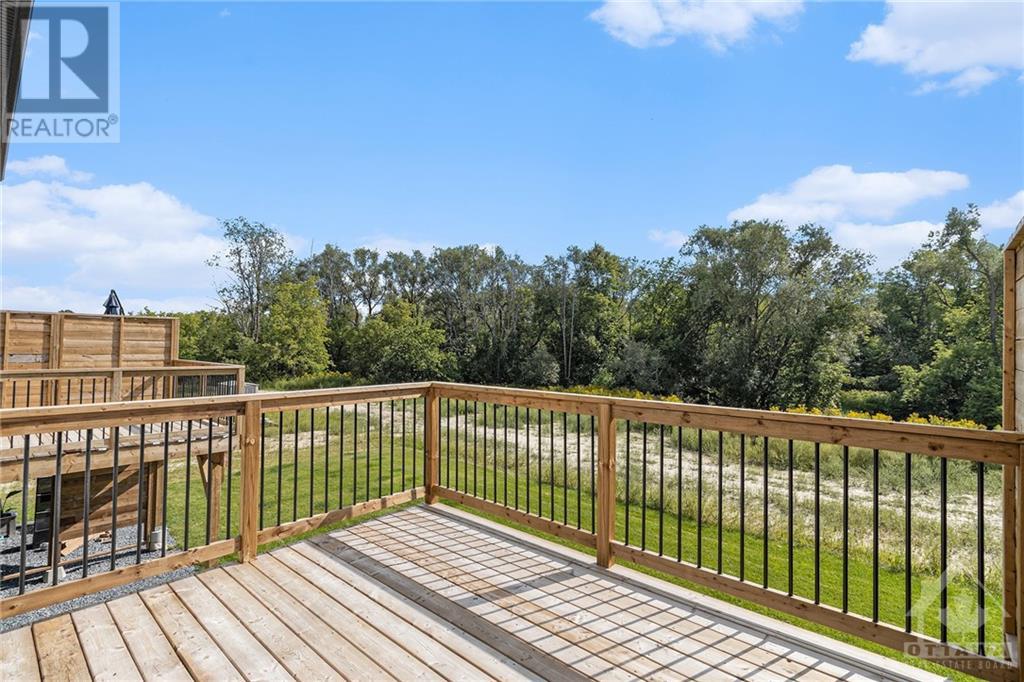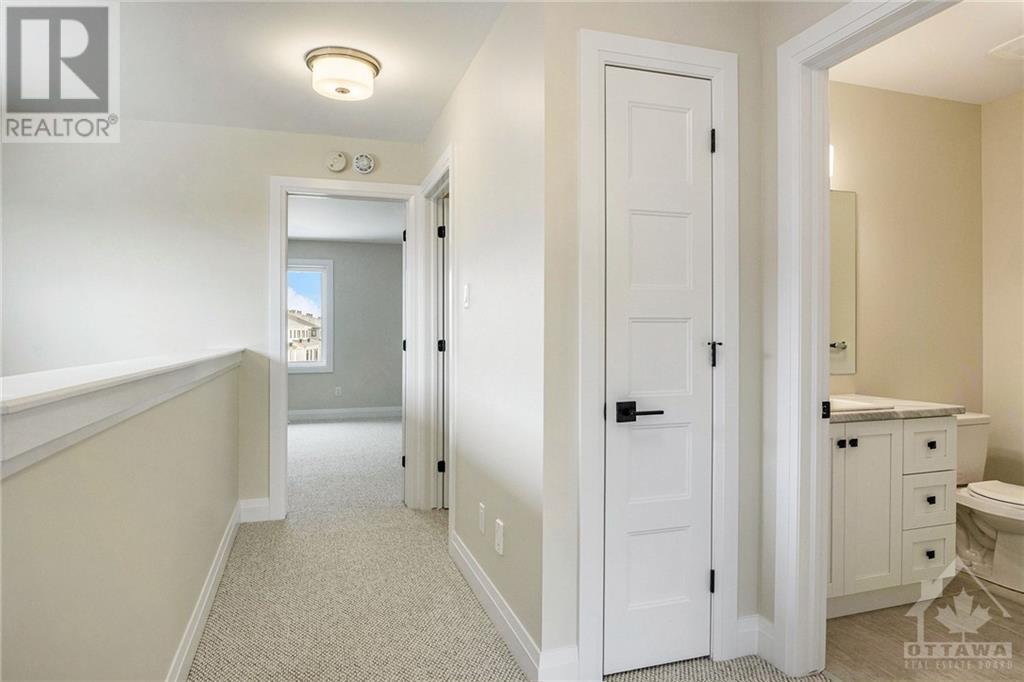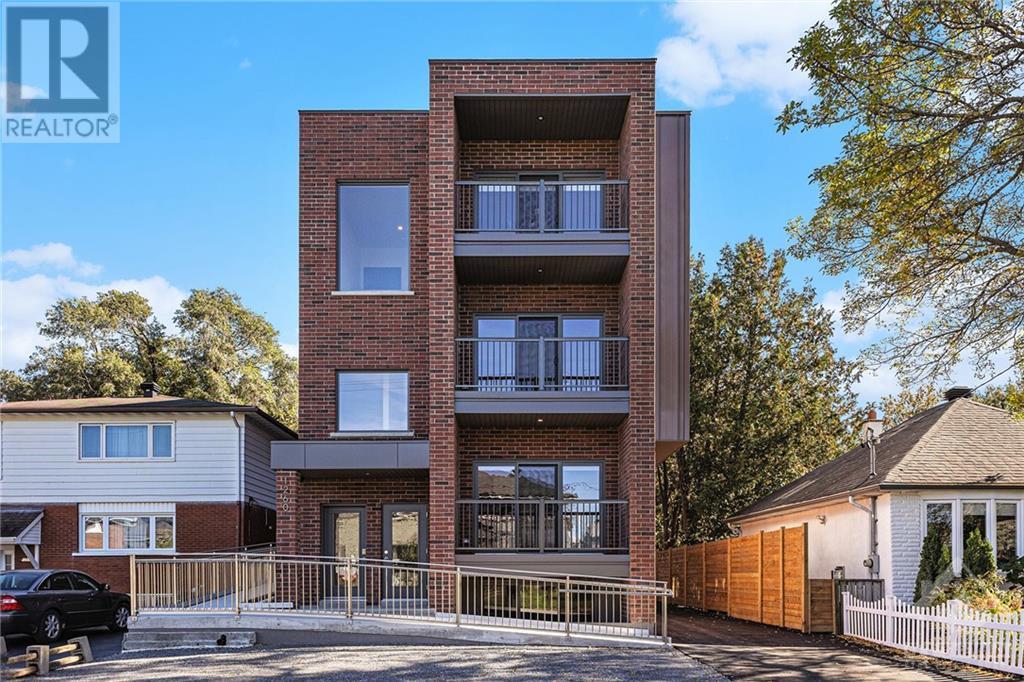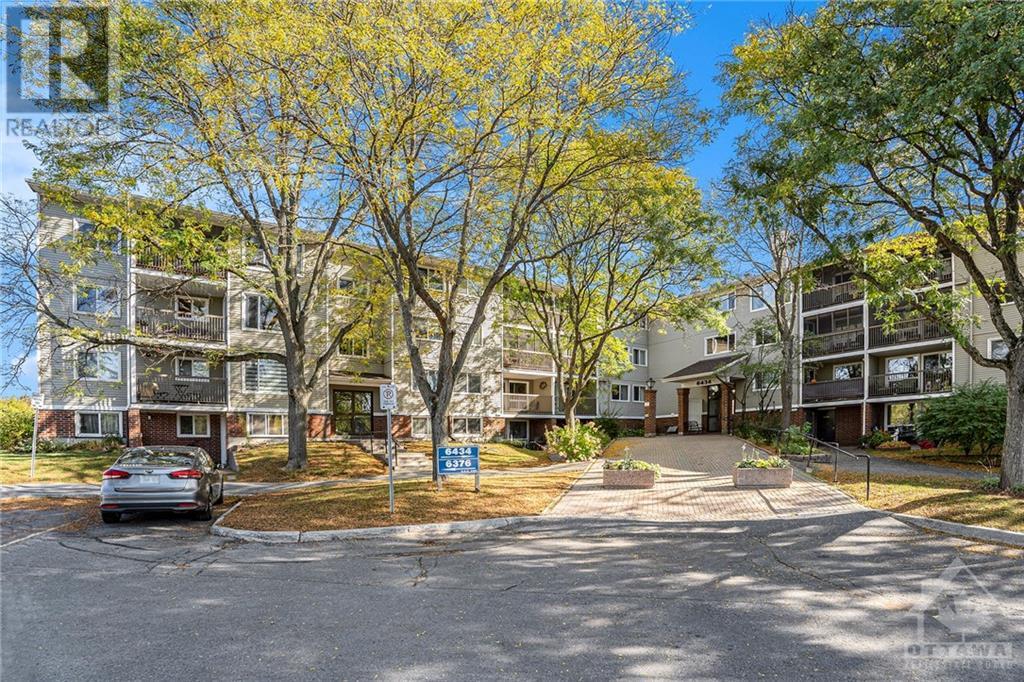970 COLOGNE STREET
Embrun, Ontario K0A1W0
$589,900
| Bathroom Total | 3 |
| Bedrooms Total | 3 |
| Half Bathrooms Total | 1 |
| Year Built | 2024 |
| Cooling Type | None |
| Flooring Type | Tile, Other, Ceramic |
| Heating Type | Forced air |
| Heating Fuel | Natural gas |
| Stories Total | 2 |
| Bedroom | Second level | 9'11" x 11'3" |
| Bedroom | Second level | 8'10" x 10'3" |
| Primary Bedroom | Second level | 12'0" x 13'4" |
| Other | Second level | 6'9" x 11'4" |
| Living room | Main level | 13'1" x 13'2" |
| Dining room | Main level | 13'2" x 10'5" |
| Kitchen | Main level | 8'9" x 11'0" |
| Partial bathroom | Main level | 8'2" x 4'0" |
YOU MAY ALSO BE INTERESTED IN…
Previous
Next


