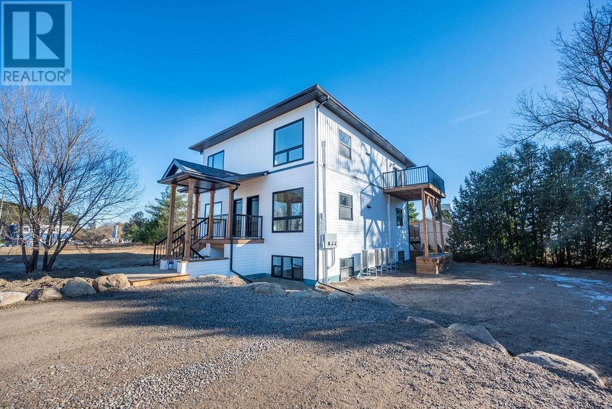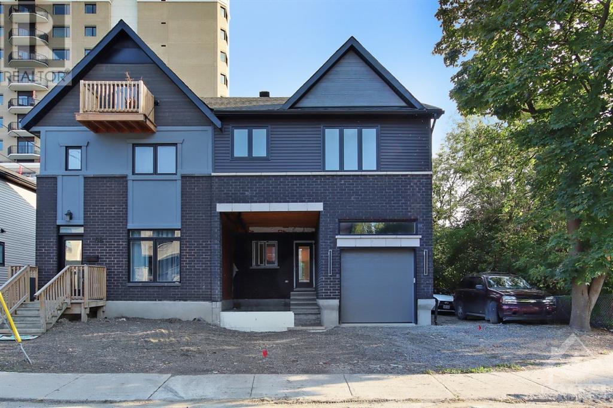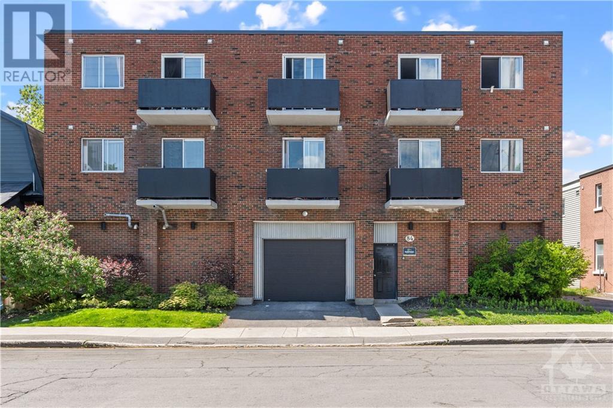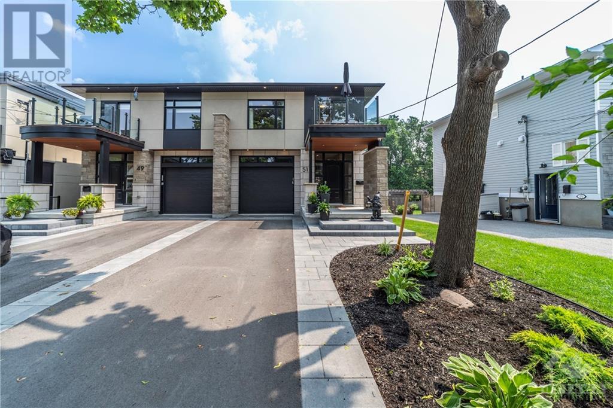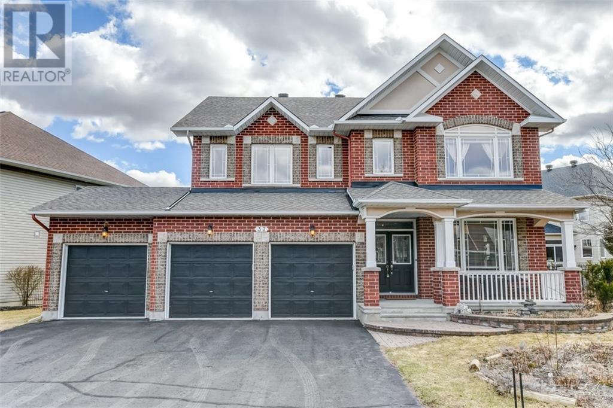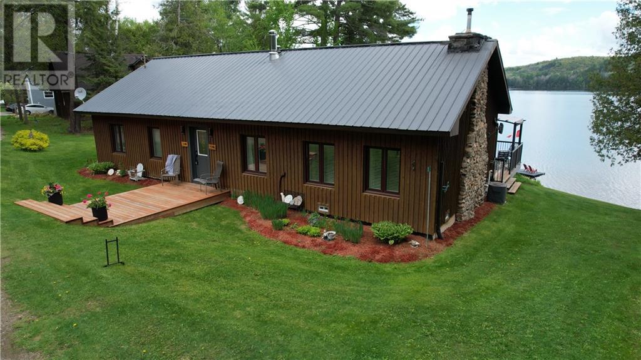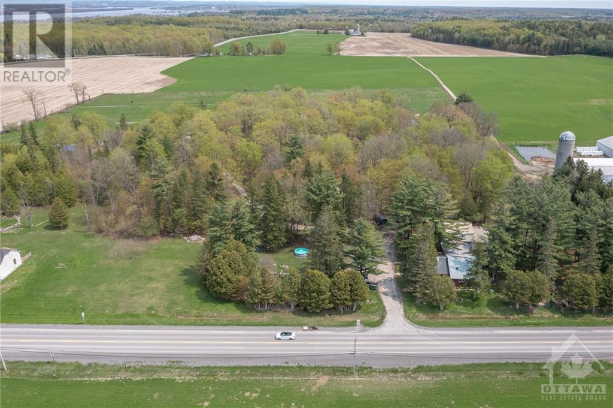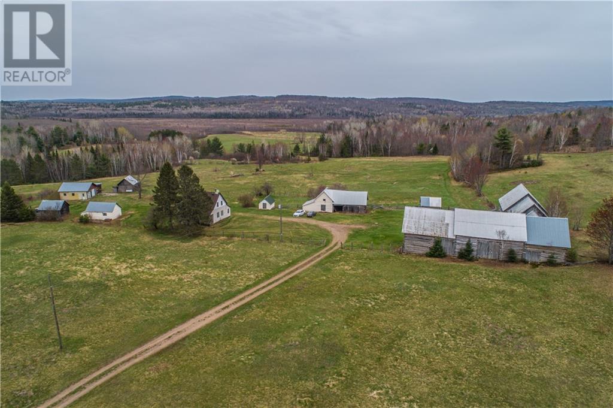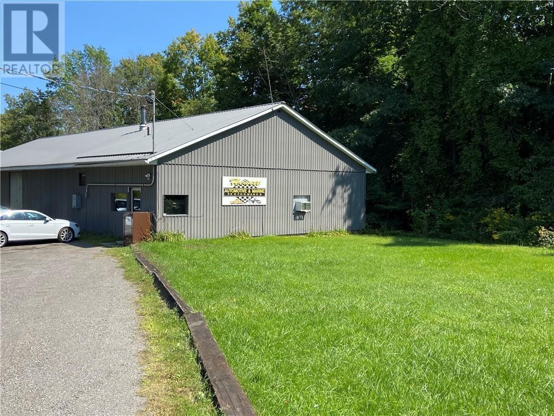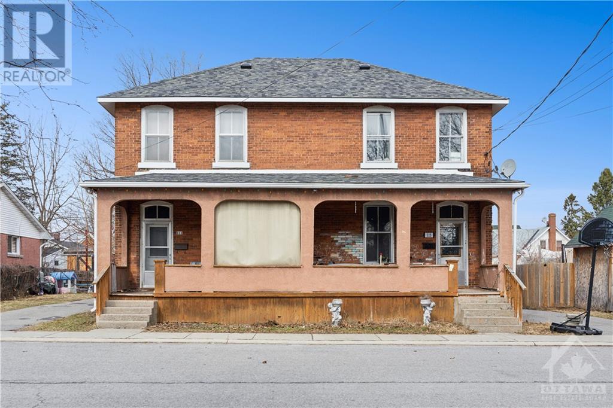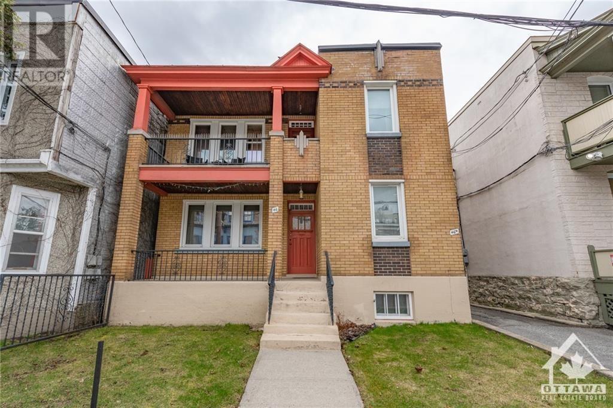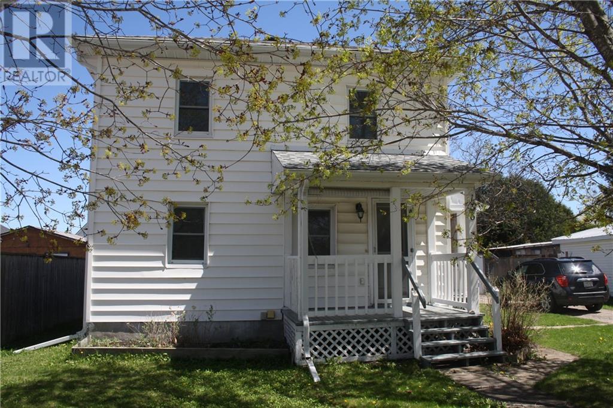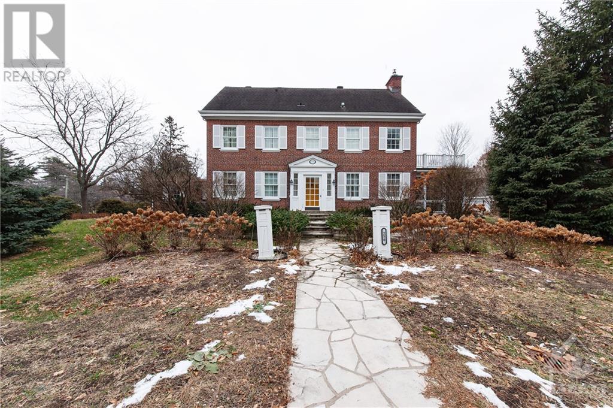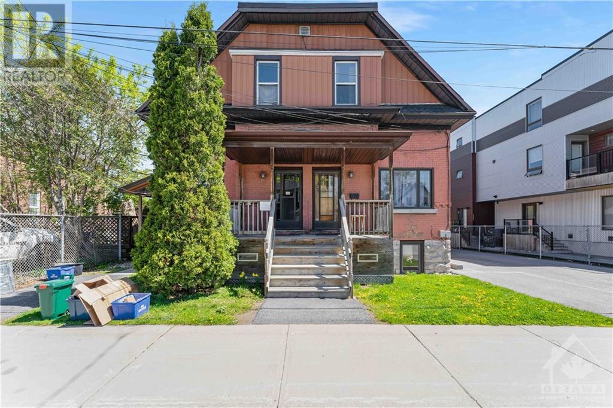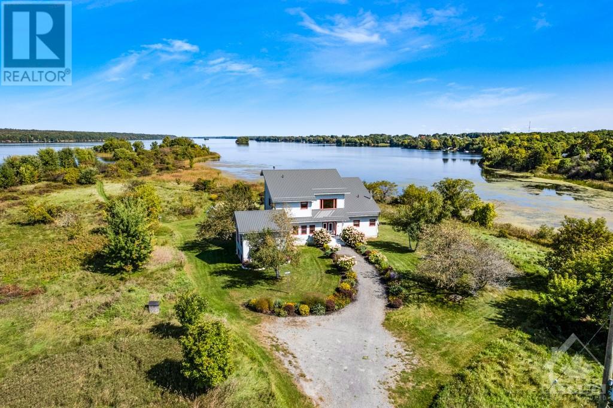334 PEMBROKE STREET
Pembroke, Ontario K8A3K4
$449,900
| Bathroom Total | 2 |
| Bedrooms Total | 4 |
| Half Bathrooms Total | 1 |
| Year Built | 1940 |
| Cooling Type | Central air conditioning |
| Flooring Type | Hardwood, Ceramic |
| Heating Type | Forced air |
| Heating Fuel | Natural gas |
| Stories Total | 2 |
| Primary Bedroom | Second level | 19'9" x 13'2" |
| 4pc Bathroom | Second level | 8'9" x 7'11" |
| Bedroom | Second level | 12'1" x 9'11" |
| Bedroom | Second level | 13'2" x 11'8" |
| Bedroom | Second level | 11'6" x 8'6" |
| 2pc Bathroom | Basement | 7'0" x 3'10" |
| Kitchen | Main level | 13'8" x 8'1" |
| Living room | Main level | 23'2" x 14'4" |
| Dining room | Main level | 13'2" x 11'7" |
| Library | Main level | 12'1" x 9'11" |
YOU MAY ALSO BE INTERESTED IN…
Previous
Next




