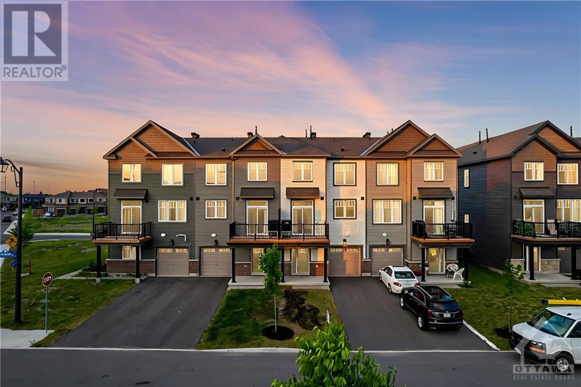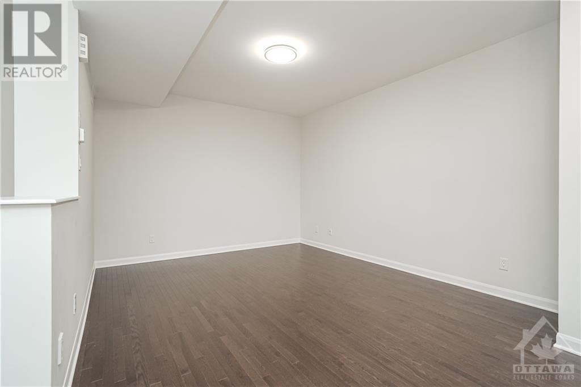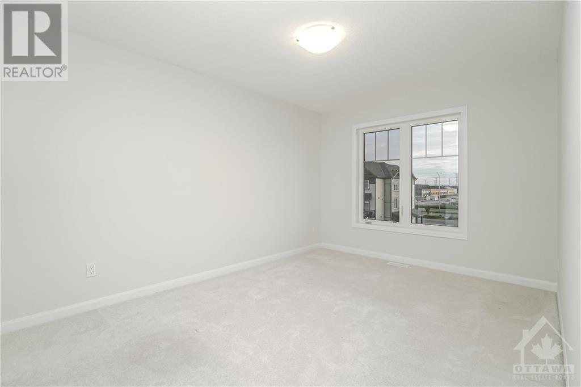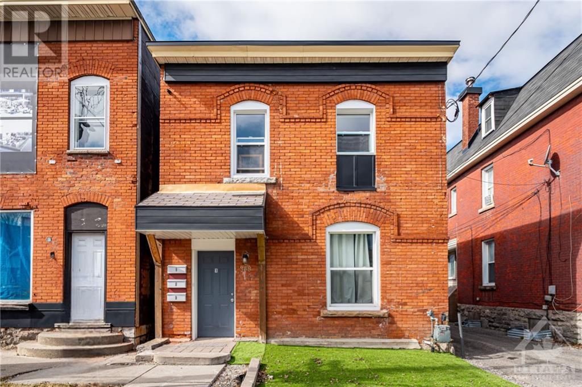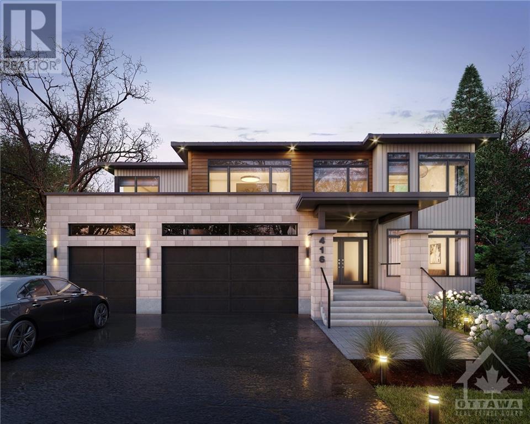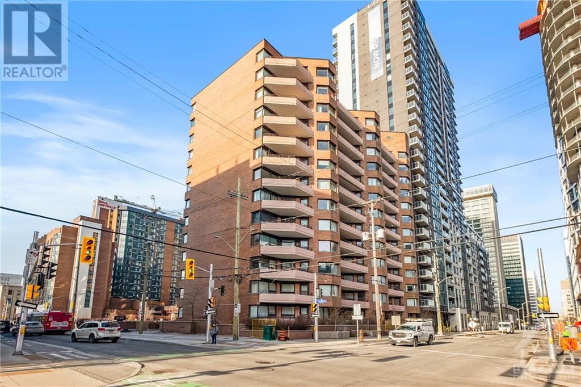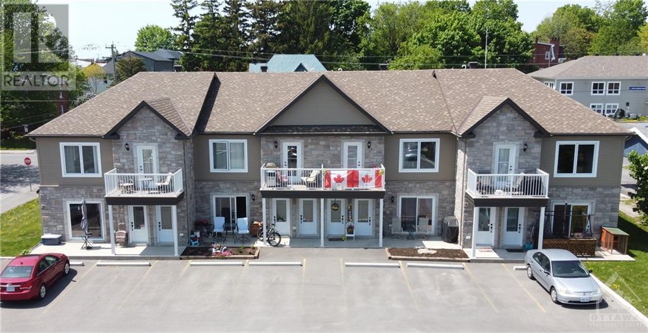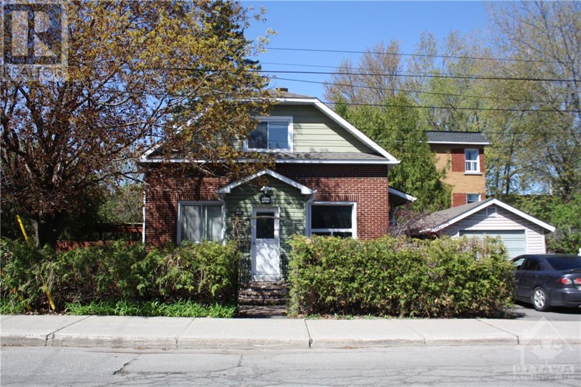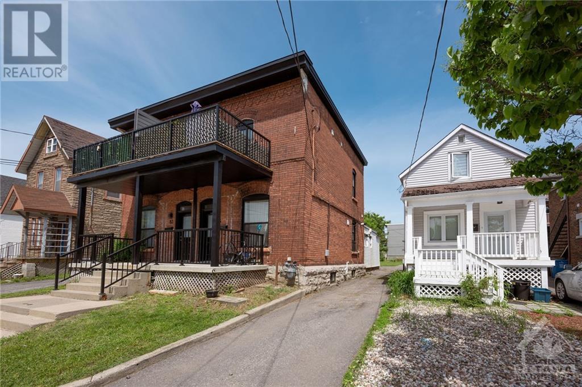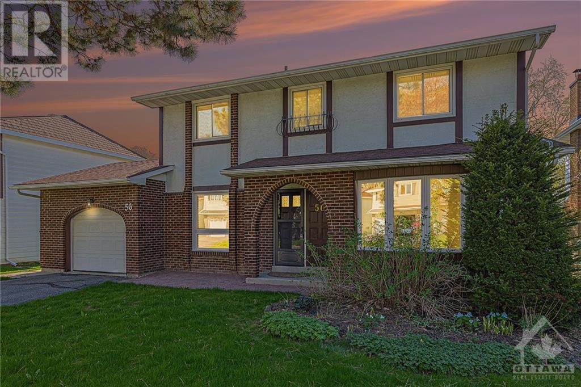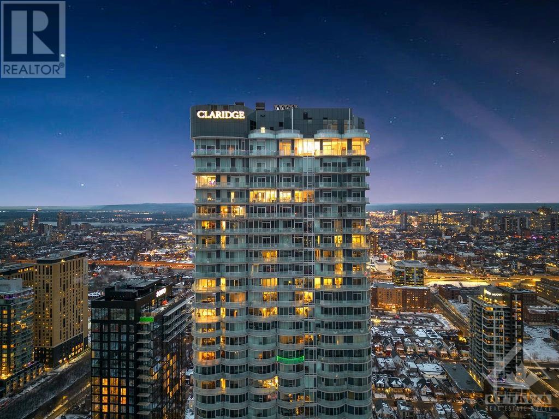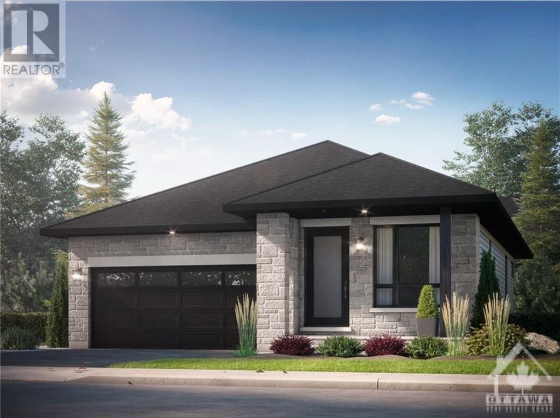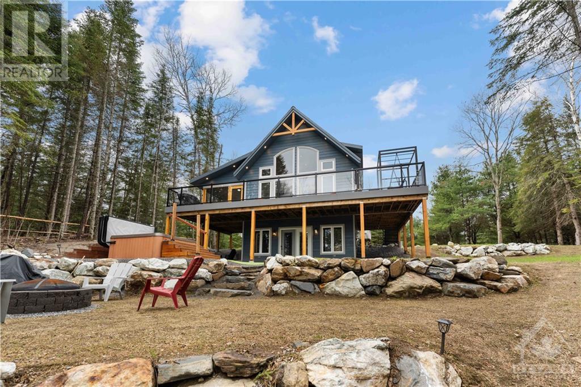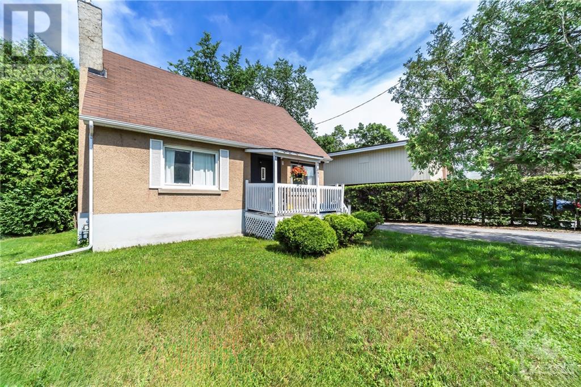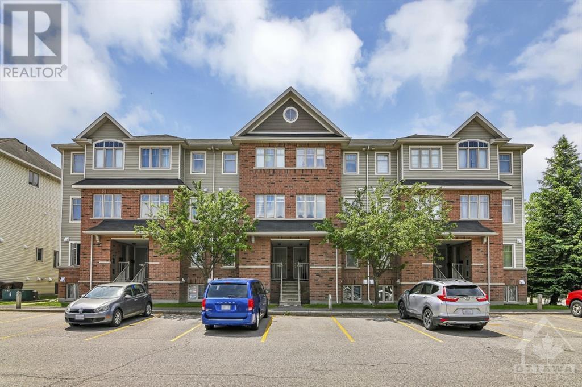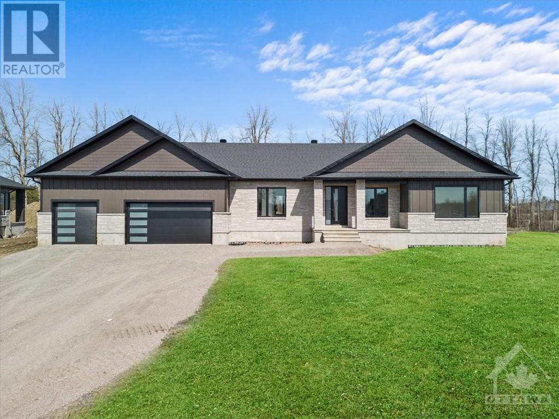49 CORDAGE STREET
Ottawa, Ontario K4A5K8
$525,000
| Bathroom Total | 2 |
| Bedrooms Total | 2 |
| Half Bathrooms Total | 1 |
| Year Built | 2022 |
| Cooling Type | Central air conditioning |
| Flooring Type | Wall-to-wall carpet, Hardwood, Tile |
| Heating Type | Forced air |
| Heating Fuel | Natural gas |
| Stories Total | 3 |
| Dining room | Second level | 10'4" x 11'10" |
| Kitchen | Second level | 9'0" x 10'1" |
| 2pc Bathroom | Second level | Measurements not available |
| Living room | Second level | 11'8" x 13'11" |
| Bedroom | Third level | 9'2" x 13'0" |
| Primary Bedroom | Third level | 10'0" x 15'0" |
| Full bathroom | Third level | Measurements not available |
| Other | Third level | Measurements not available |
| Foyer | Main level | Measurements not available |
| Laundry room | Main level | Measurements not available |
YOU MAY ALSO BE INTERESTED IN…
Previous
Next



