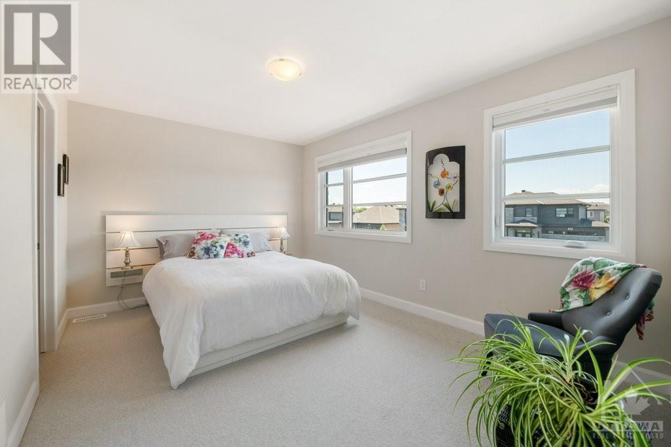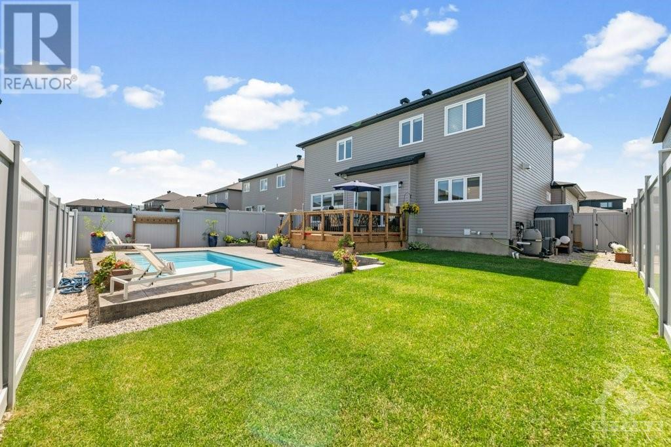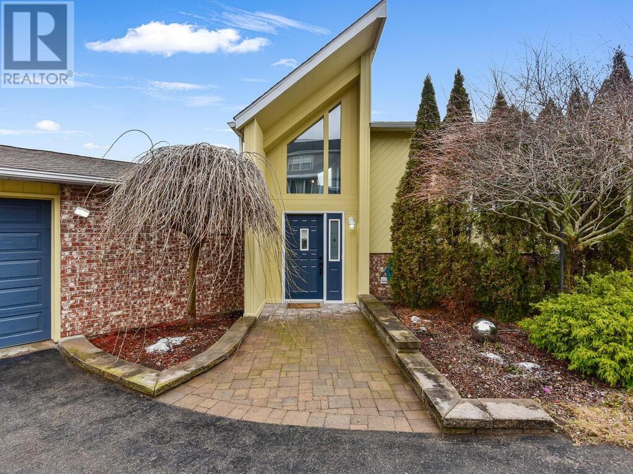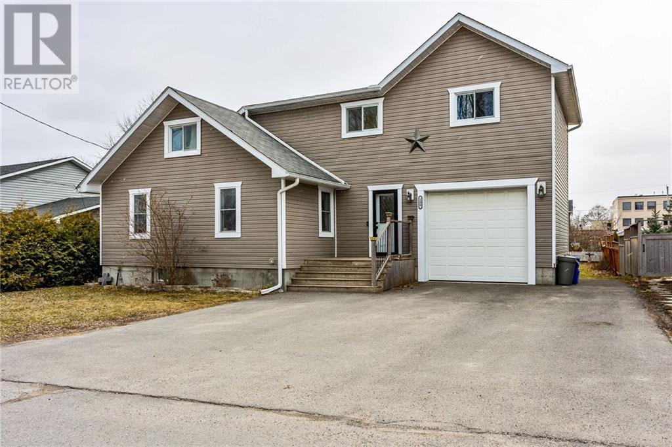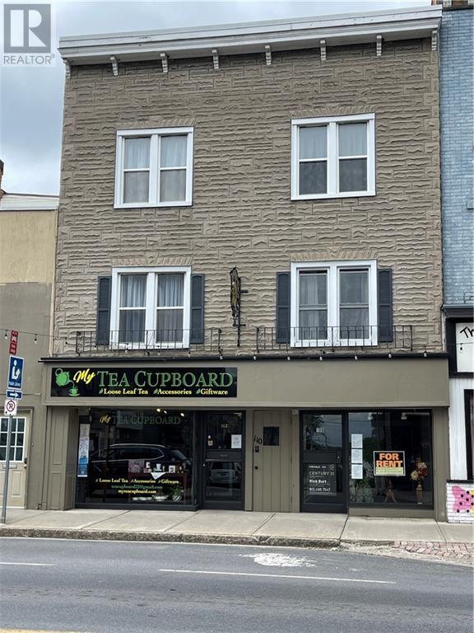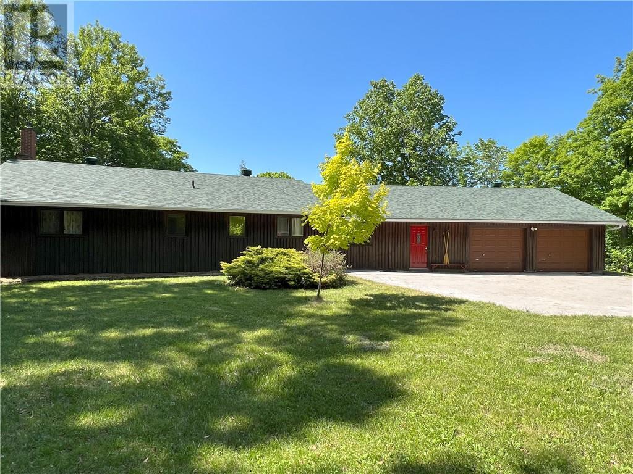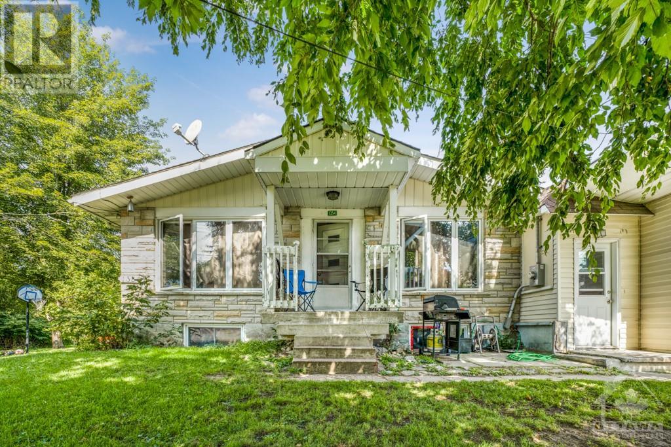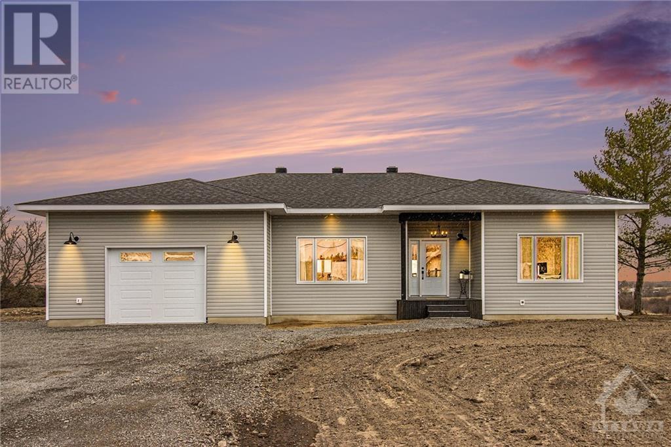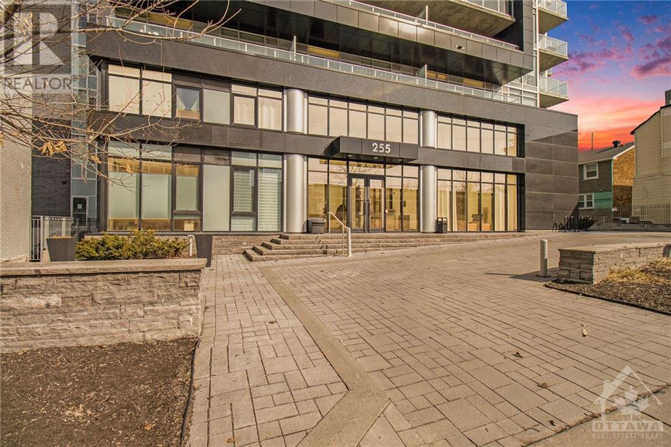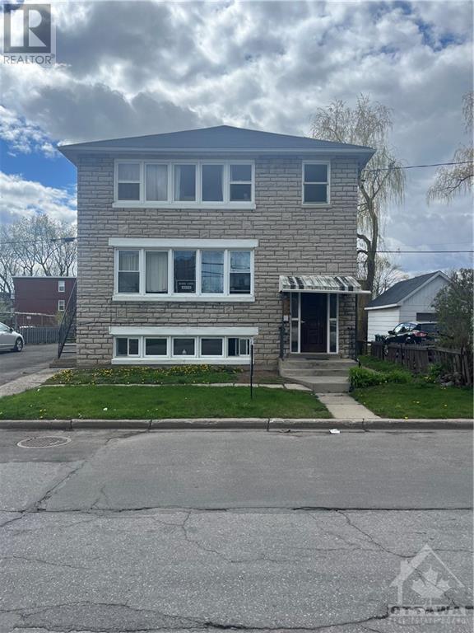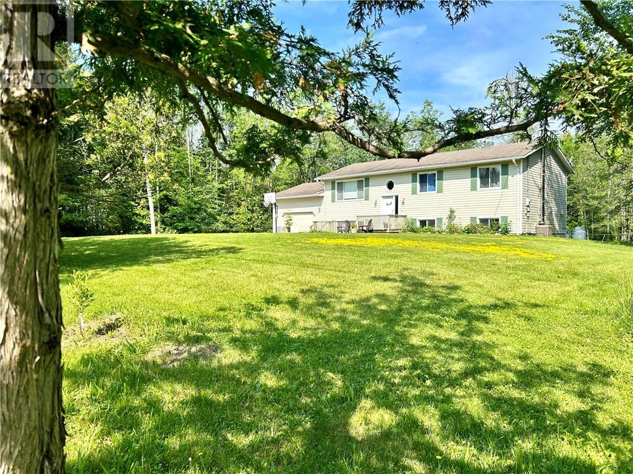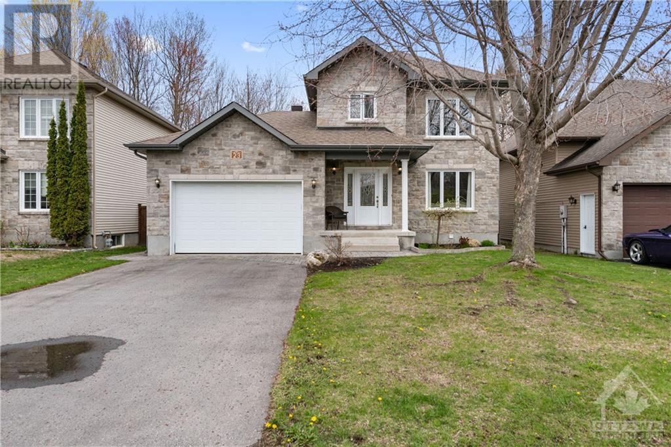633 MISTY STREET
Russell, Ontario K4R0E7
$1,100,000
| Bathroom Total | 3 |
| Bedrooms Total | 3 |
| Half Bathrooms Total | 1 |
| Year Built | 2021 |
| Cooling Type | Central air conditioning, Air exchanger |
| Flooring Type | Carpeted, Hardwood, Tile |
| Heating Type | Forced air |
| Heating Fuel | Natural gas |
| Stories Total | 2 |
| 4pc Bathroom | Second level | 9'1" x 7'5" |
| 5pc Ensuite bath | Second level | 9'5" x 18'4" |
| Bedroom | Second level | 14'1" x 10'3" |
| Bedroom | Second level | 14'1" x 10'3" |
| Laundry room | Second level | 8'1" x 5'9" |
| Primary Bedroom | Second level | 20'0" x 14'0" |
| Other | Second level | 9'1" x 9'6" |
| Utility room | Basement | 37'5" x 34'10" |
| 2pc Bathroom | Main level | 5'6" x 4'11" |
| Dining room | Main level | 11'7" x 15'9" |
| Foyer | Main level | 12'1" x 8'6" |
| Kitchen | Main level | 12'0" x 13'9" |
| Living room | Main level | 15'6" x 13'9" |
| Mud room | Main level | 8'3" x 8'2" |
| Office | Main level | 11'11" x 11'0" |
| Other | Main level | 8'3" x 6'4" |
YOU MAY ALSO BE INTERESTED IN…
Previous
Next






















