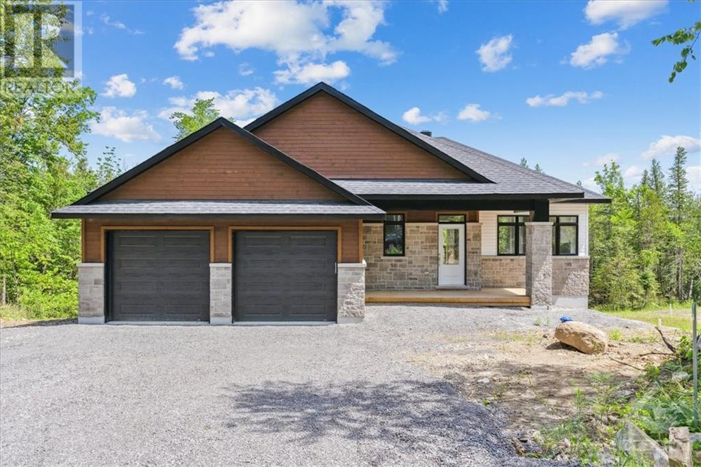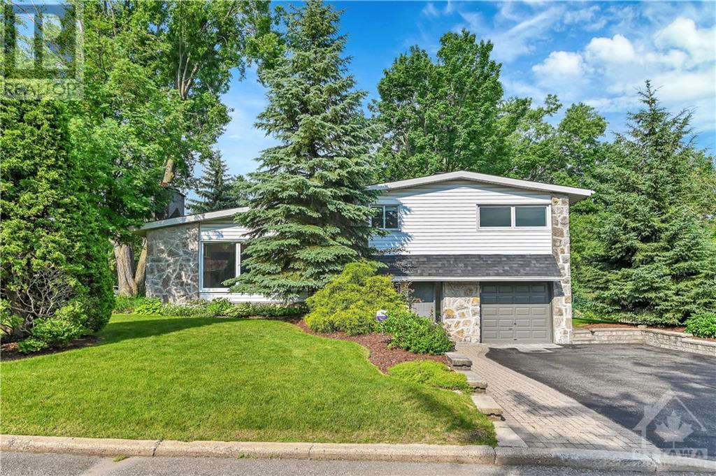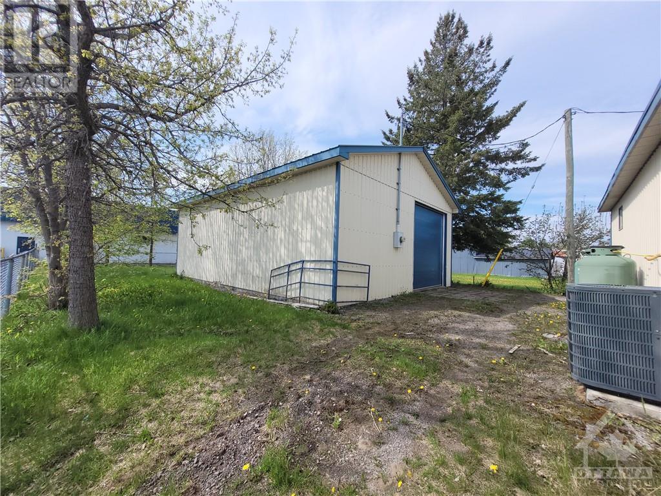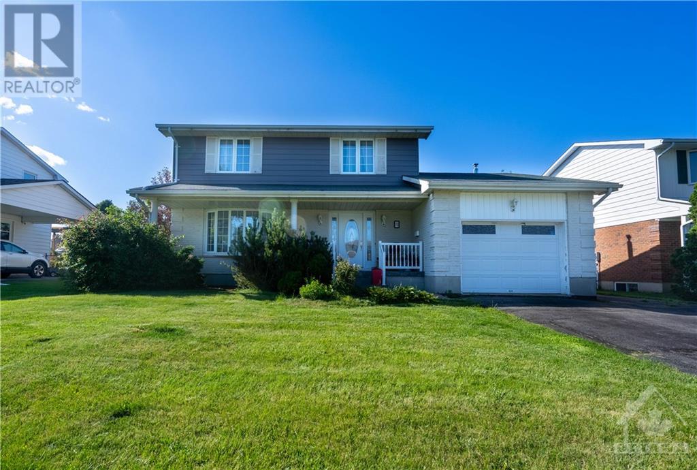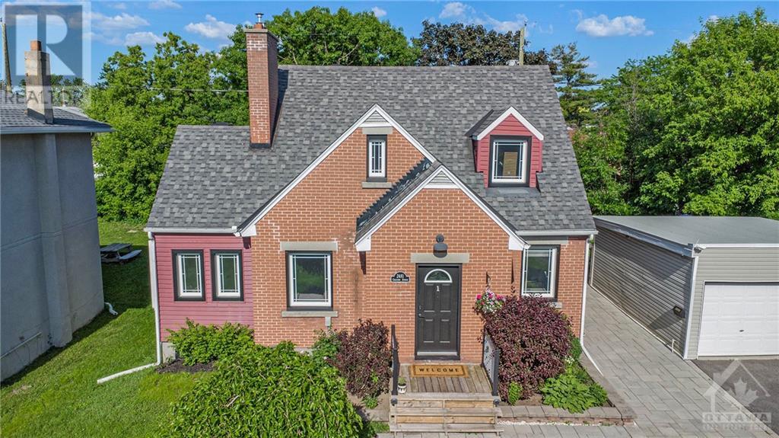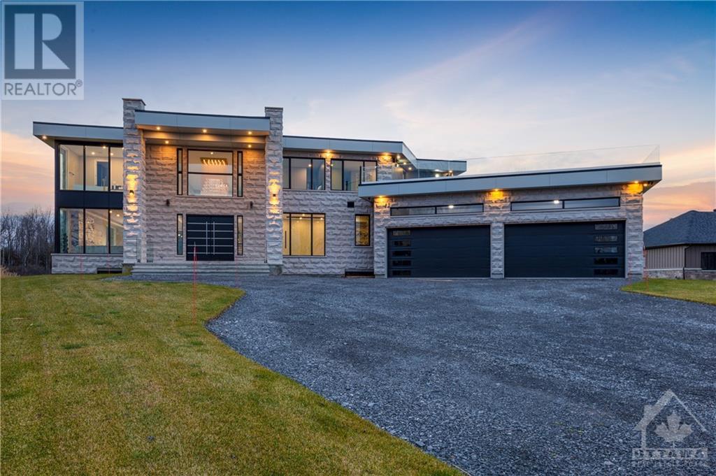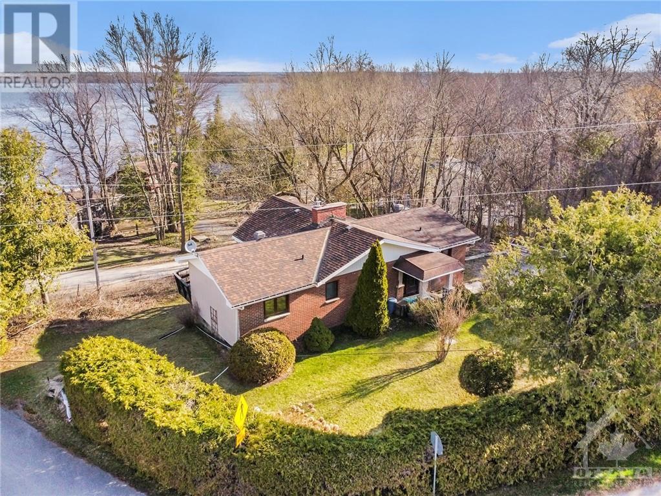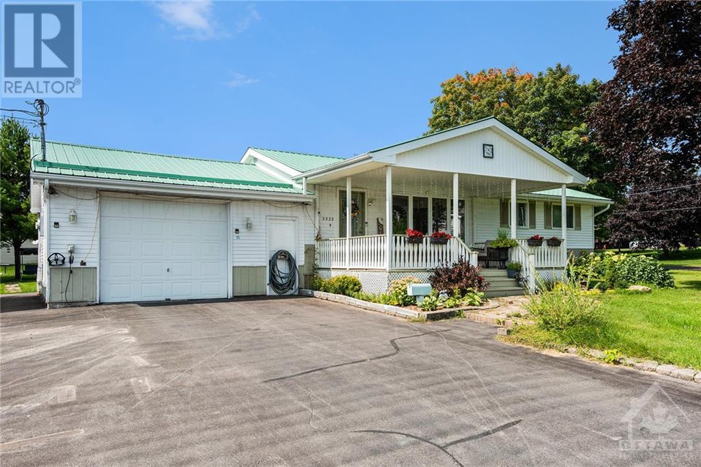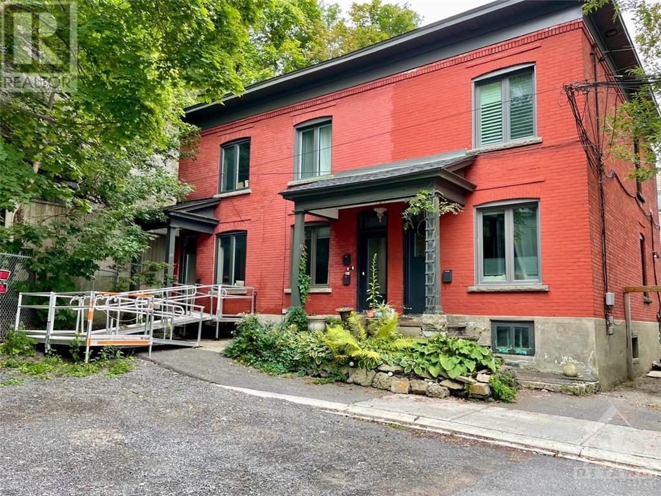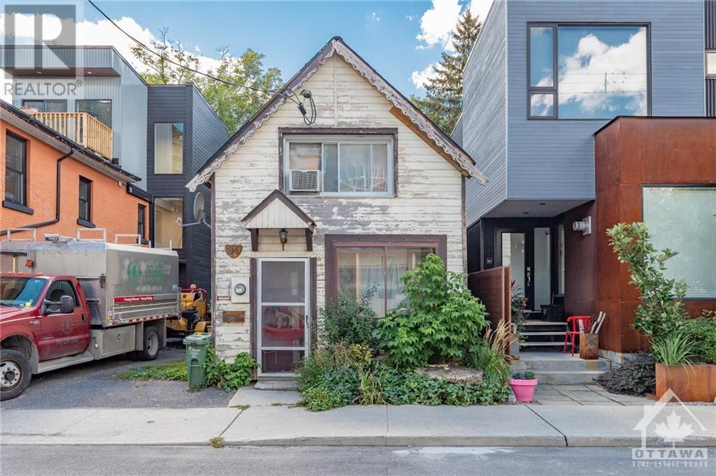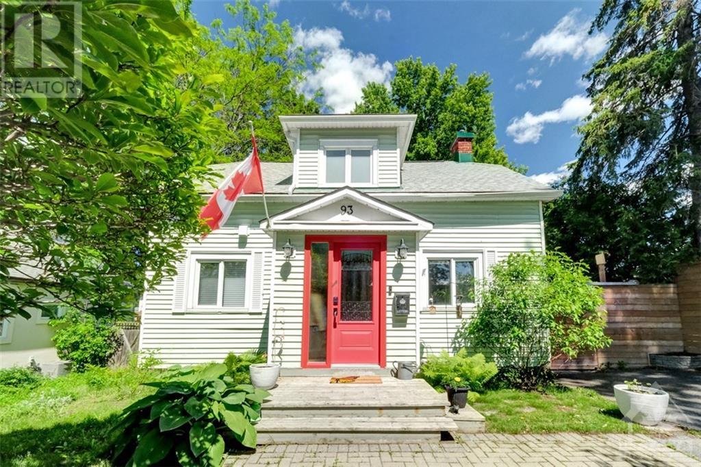504 REARDON PRIVATE
Ottawa, Ontario K1V2L1
$359,900
| Bathroom Total | 2 |
| Bedrooms Total | 2 |
| Half Bathrooms Total | 1 |
| Year Built | 2009 |
| Cooling Type | Central air conditioning |
| Flooring Type | Hardwood, Tile |
| Heating Type | Forced air |
| Heating Fuel | Natural gas |
| Stories Total | 2 |
| Primary Bedroom | Lower level | 12'9" x 11'0" |
| Bedroom | Lower level | 10'4" x 11'2" |
| Utility room | Lower level | Measurements not available |
| 4pc Bathroom | Lower level | Measurements not available |
| Laundry room | Lower level | Measurements not available |
| Storage | Lower level | Measurements not available |
| Living room | Main level | 15'2" x 11'7" |
| Dining room | Main level | 11'0" x 8'0" |
| Kitchen | Main level | 11'0" x 7'4" |
| 2pc Bathroom | Main level | Measurements not available |
| Foyer | Main level | Measurements not available |
YOU MAY ALSO BE INTERESTED IN…
Previous
Next


























