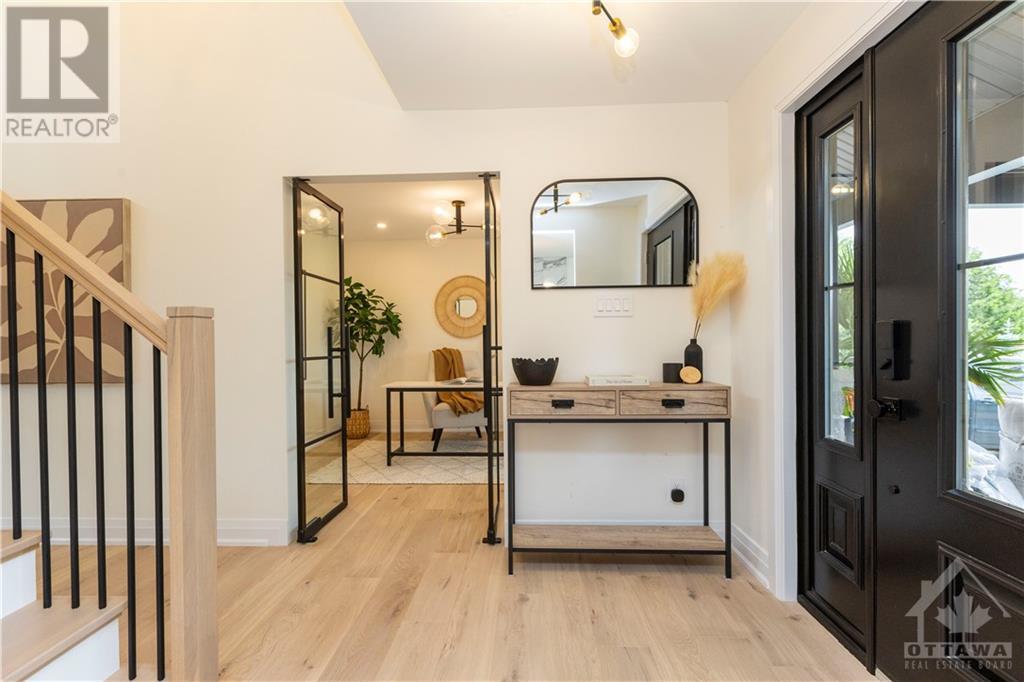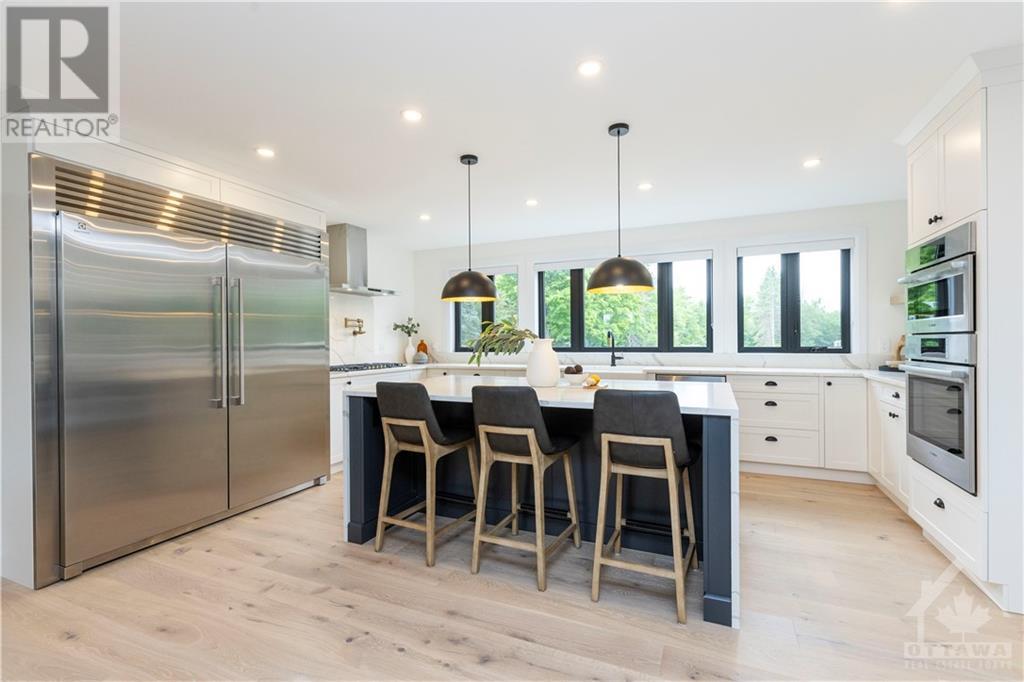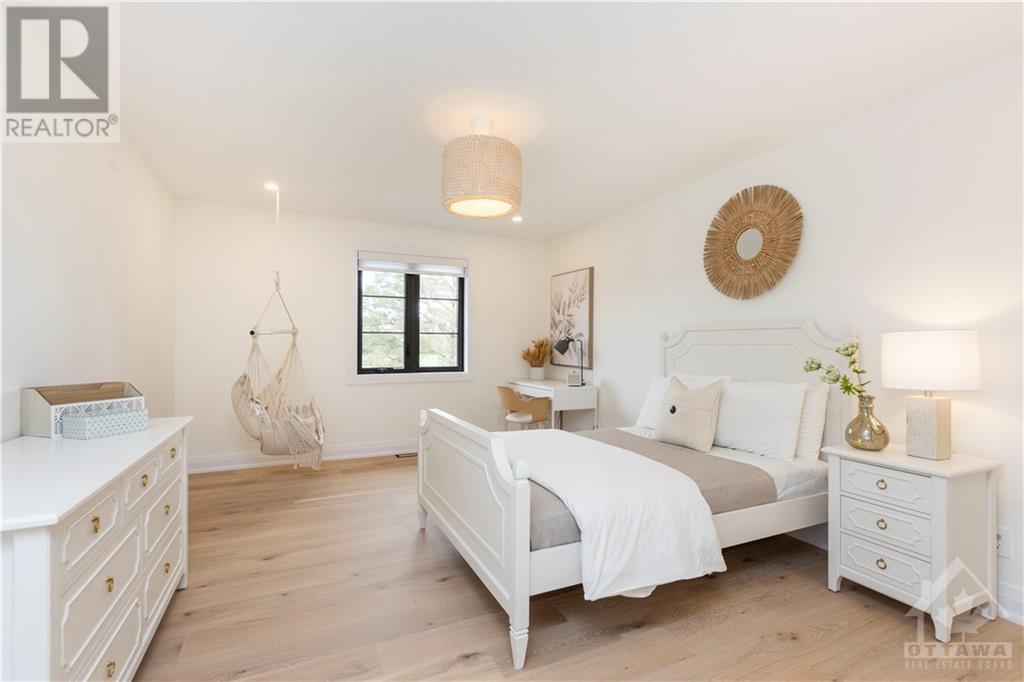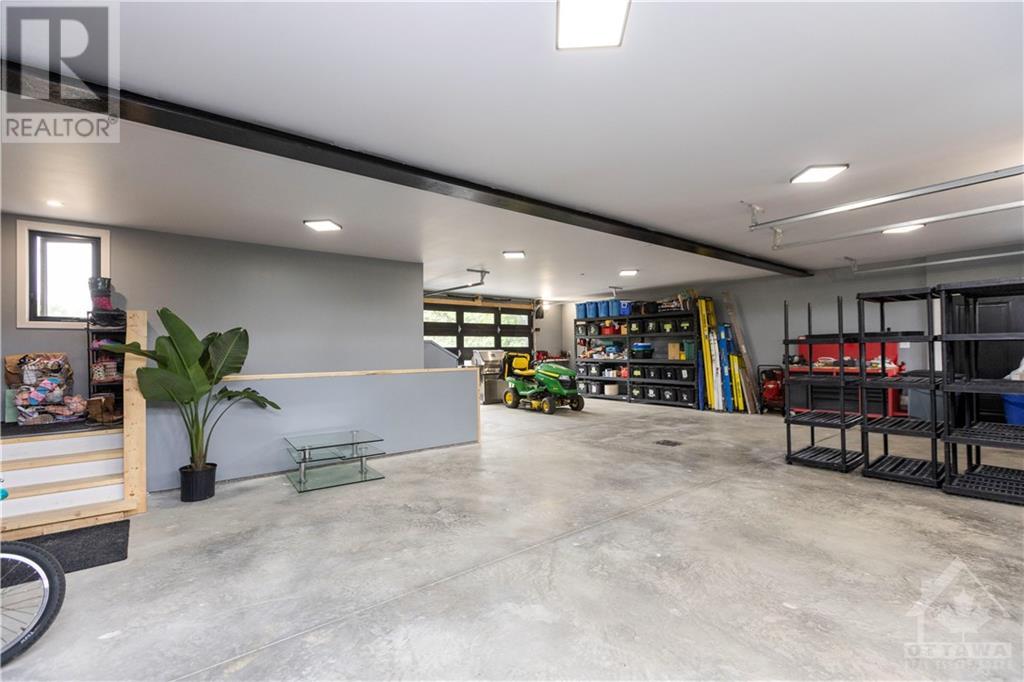1590 CENTURY ROAD E
Ottawa, Ontario K0A2E0
$2,450,000
| Bathroom Total | 4 |
| Bedrooms Total | 5 |
| Half Bathrooms Total | 1 |
| Year Built | 2024 |
| Cooling Type | Central air conditioning |
| Flooring Type | Hardwood, Marble, Tile |
| Heating Type | Forced air, Radiant heat |
| Heating Fuel | Propane |
| Stories Total | 2 |
| Primary Bedroom | Second level | 19'6" x 12'2" |
| Other | Second level | 6'11" x 5'5" |
| 5pc Ensuite bath | Second level | 16'8" x 12'7" |
| Bedroom | Second level | 15'10" x 24'0" |
| Bedroom | Second level | 19'5" x 27'6" |
| Laundry room | Second level | 18'0" x 7'11" |
| 4pc Bathroom | Second level | 5'5" x 11'4" |
| Other | Second level | 8'3" x 6'9" |
| 1pc Bathroom | Second level | 5'5" x 12'7" |
| Other | Second level | 5'5" x 12'5" |
| Bedroom | Second level | 12'8" x 24'0" |
| Bedroom | Second level | 14'4" x 20'3" |
| Kitchen | Main level | 18'10" x 17'10" |
| Sitting room | Main level | 18'10" x 12'9" |
| Living room/Fireplace | Main level | 11'11" x 16'11" |
| Pantry | Main level | 7'5" x 9'4" |
| 1pc Bathroom | Main level | 5'6" x 4'9" |
| Office | Main level | 10'6" x 11'8" |
| Mud room | Main level | 10'6" x 10'8" |
YOU MAY ALSO BE INTERESTED IN…
Previous
Next

























































