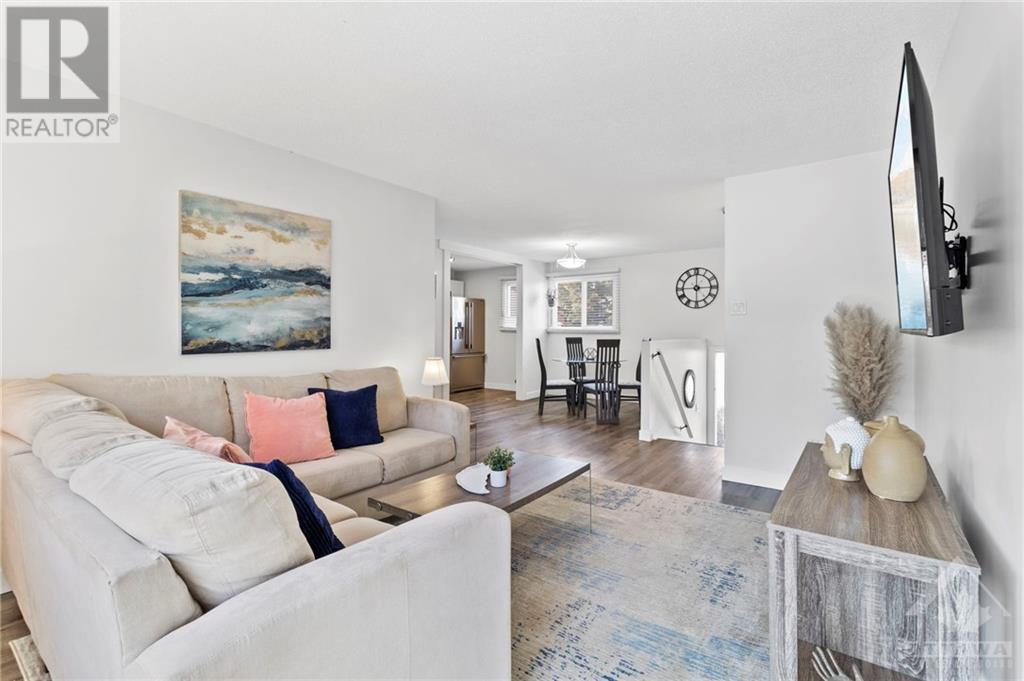170 ROTHESAY DRIVE
Ottawa, Ontario K2L1P1
$539,900
| Bathroom Total | 2 |
| Bedrooms Total | 3 |
| Half Bathrooms Total | 1 |
| Year Built | 1974 |
| Cooling Type | Central air conditioning |
| Flooring Type | Laminate, Tile, Other |
| Heating Type | Forced air |
| Heating Fuel | Natural gas |
| Stories Total | 1 |
| Primary Bedroom | Lower level | 11'10" x 8'9" |
| 2pc Bathroom | Lower level | 8'0" x 4'11" |
| Bedroom | Lower level | 10'2" x 8'8" |
| Kitchen | Main level | 10'11" x 7'7" |
| Bedroom | Main level | 11'10" x 8'9" |
| 3pc Bathroom | Main level | 4'6" x 5'2" |
| Living room | Main level | 14'2" x 10'11" |
| Dining room | Main level | 8'6" x 8'8" |
YOU MAY ALSO BE INTERESTED IN…
Previous
Next























































