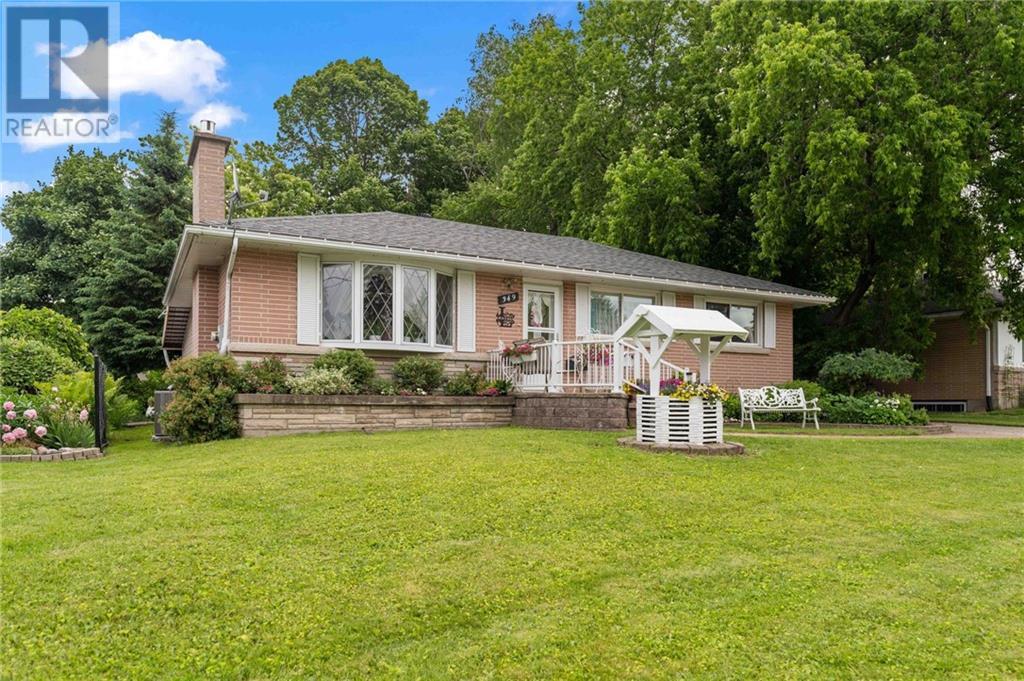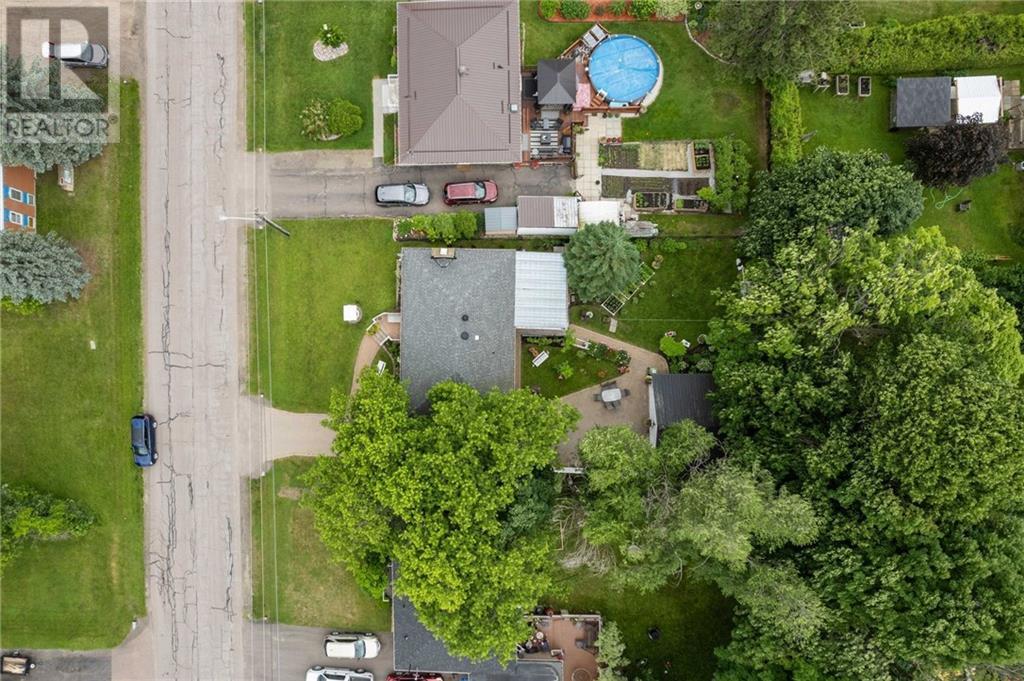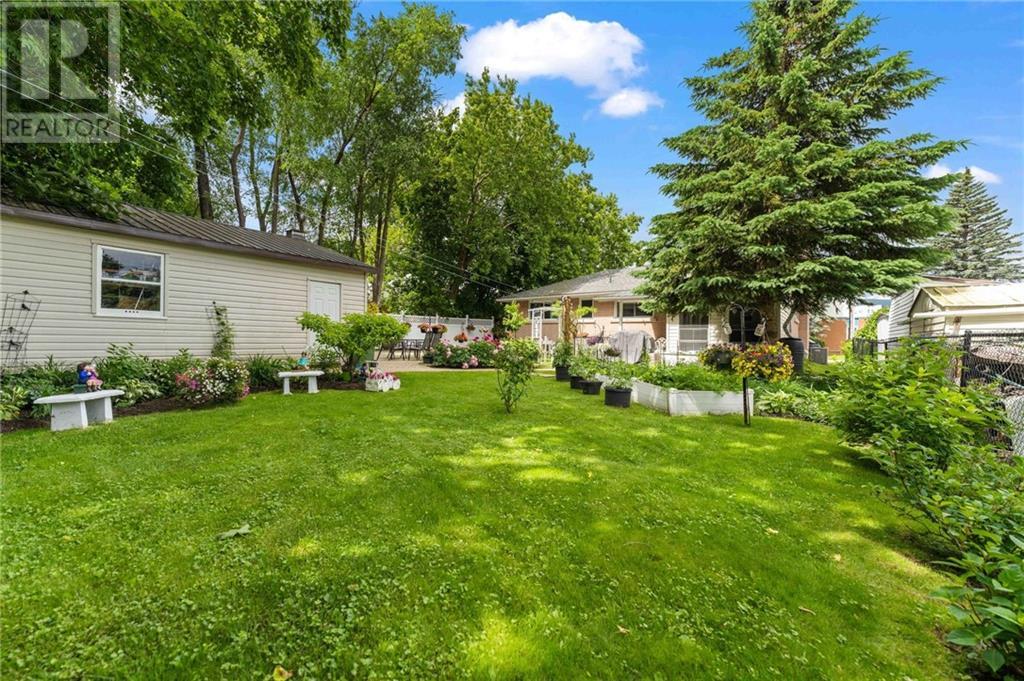349 BROADVIEW DRIVE
Pembroke, Ontario K8A2A6
$429,900
| Bathroom Total | 2 |
| Bedrooms Total | 3 |
| Half Bathrooms Total | 0 |
| Year Built | 1958 |
| Cooling Type | Central air conditioning |
| Flooring Type | Mixed Flooring, Hardwood |
| Heating Type | Forced air |
| Heating Fuel | Natural gas |
| Stories Total | 1 |
| 3pc Bathroom | Lower level | 6'2" x 5'0" |
| Laundry room | Lower level | 7'9" x 13'11" |
| Recreation room | Lower level | 11'5" x 9'0" |
| Recreation room | Lower level | 10'5" x 30'9" |
| Living room | Main level | 15'1" x 11'2" |
| Kitchen | Main level | 11'3" x 10'9" |
| Dining room | Main level | 9'8" x 8'4" |
| Primary Bedroom | Main level | 11'3" x 10'10" |
| Bedroom | Main level | 10'10" x 7'10" |
| Bedroom | Main level | 8'11" x 8'7" |
| Full bathroom | Main level | 5'5" x 6'0" |
YOU MAY ALSO BE INTERESTED IN…
Previous
Next

























































