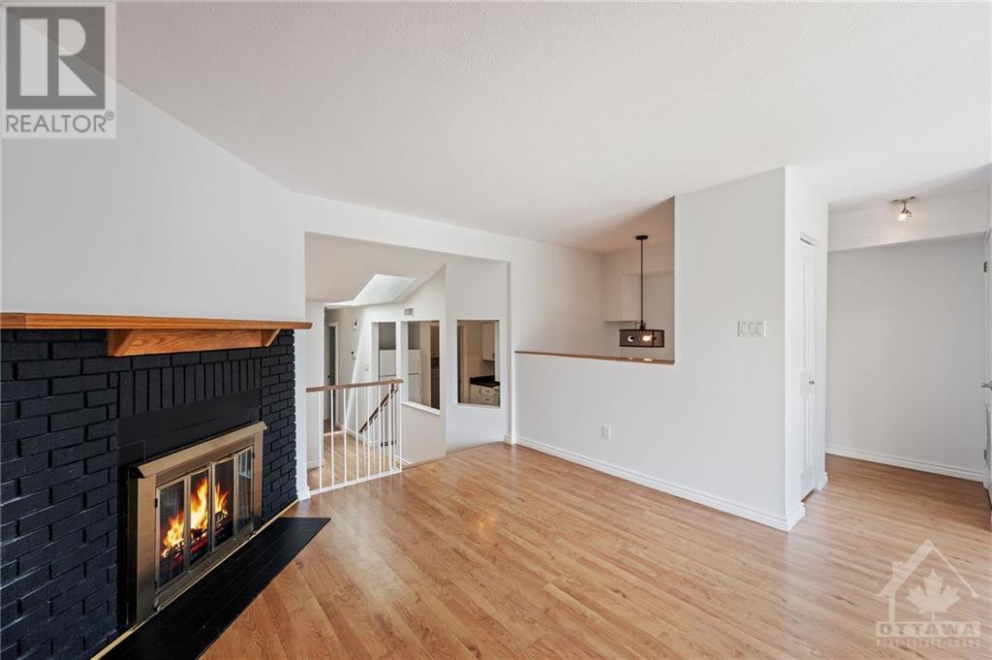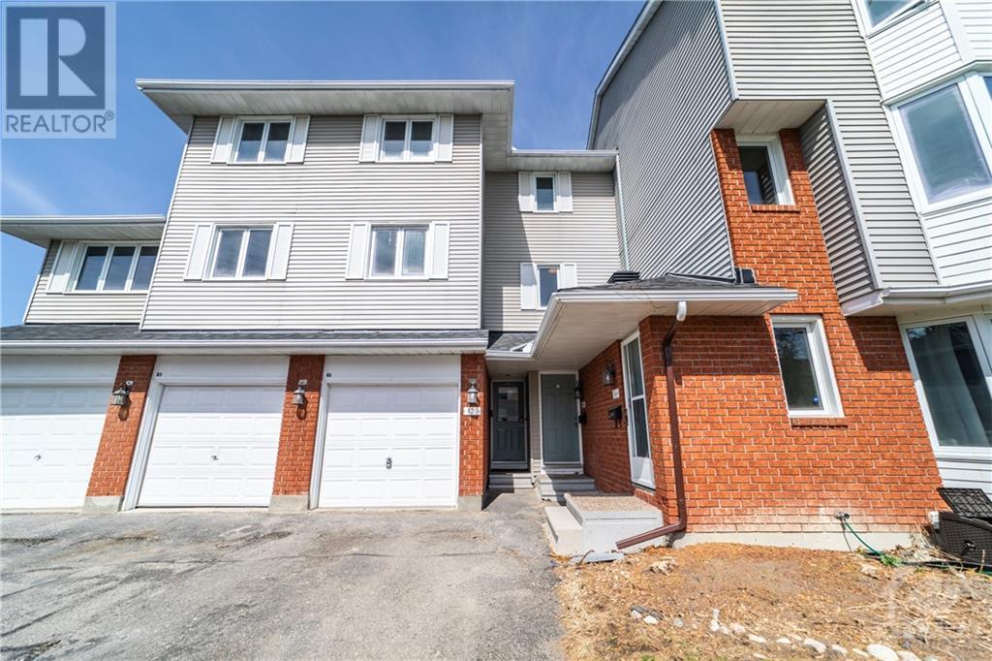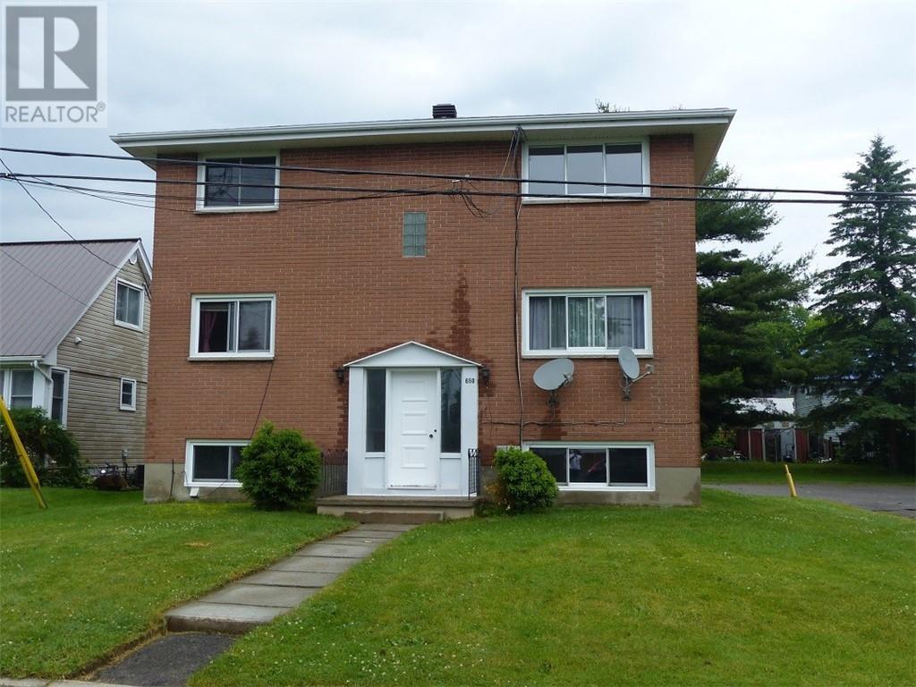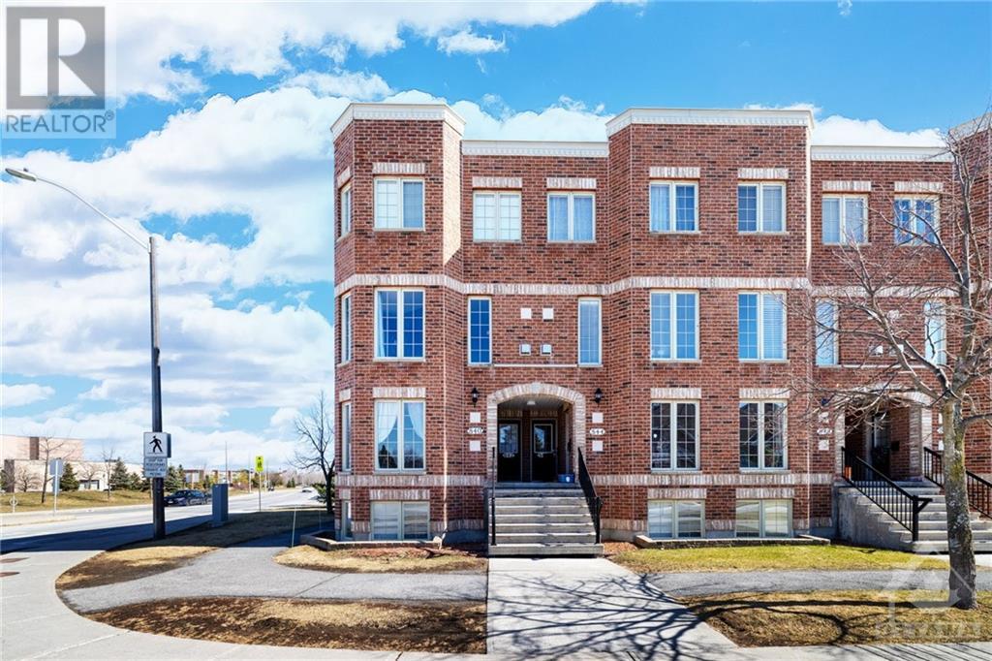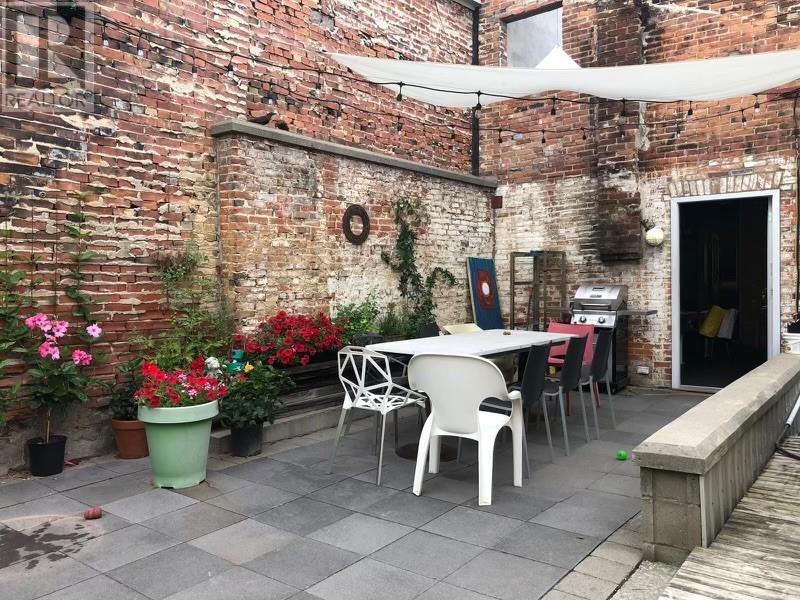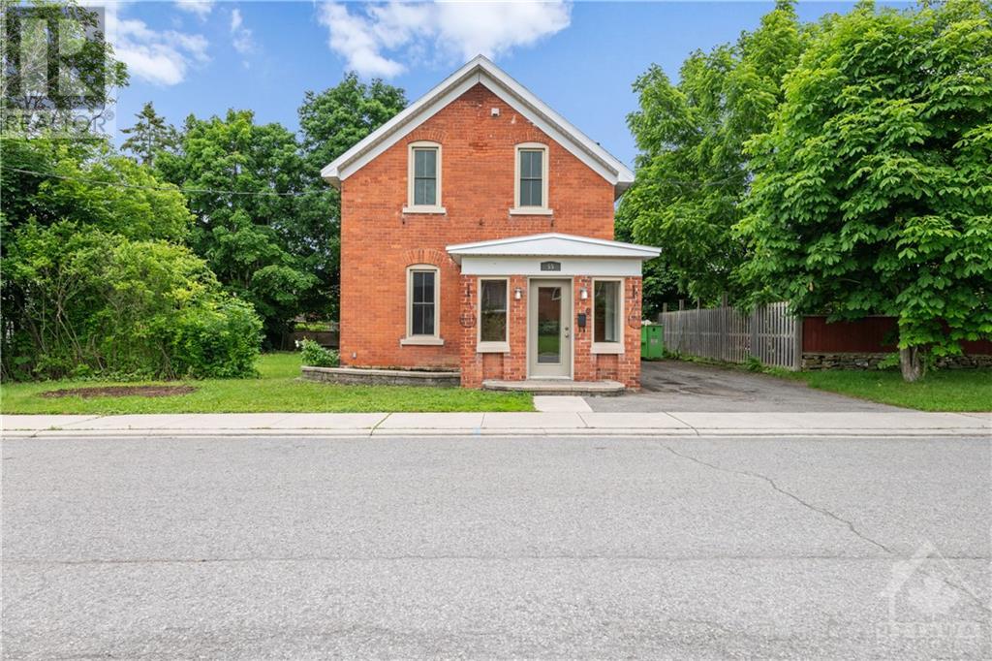209C WOODFIELD DRIVE
Ottawa, Ontario K2G4P2
$349,900
| Bathroom Total | 2 |
| Bedrooms Total | 2 |
| Half Bathrooms Total | 1 |
| Year Built | 1985 |
| Cooling Type | Central air conditioning |
| Flooring Type | Laminate, Tile |
| Heating Type | Forced air |
| Heating Fuel | Natural gas |
| Stories Total | 2 |
| Living room | Main level | 12'0" x 8'8" |
| Dining room | Main level | 7'0" x 6'4" |
| Kitchen | Main level | 12'0" x 8'10" |
| Primary Bedroom | Main level | 10'0" x 10'0" |
| Full bathroom | Main level | 7'0" x 4'1" |
| Bedroom | Main level | 9'1" x 8'4" |
| Partial bathroom | Main level | 7'0" x 4'0" |
| Laundry room | Main level | Measurements not available |
YOU MAY ALSO BE INTERESTED IN…
Previous
Next










