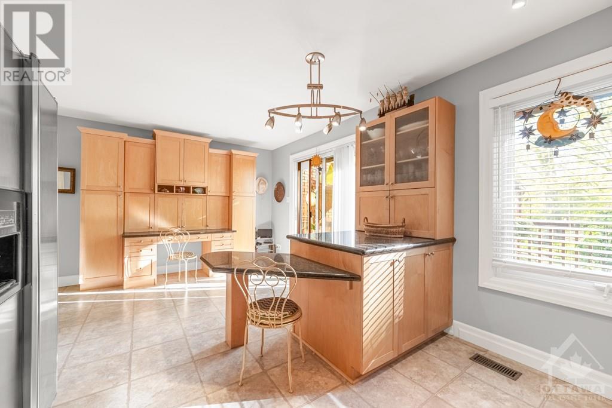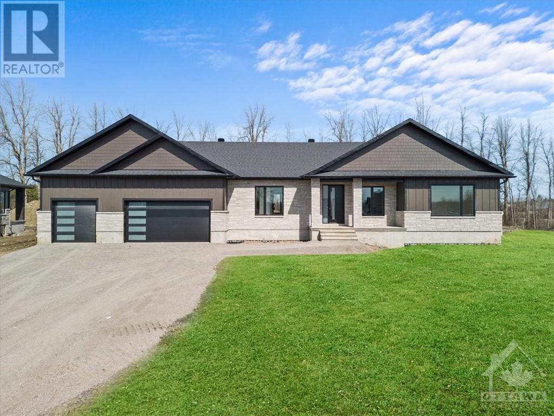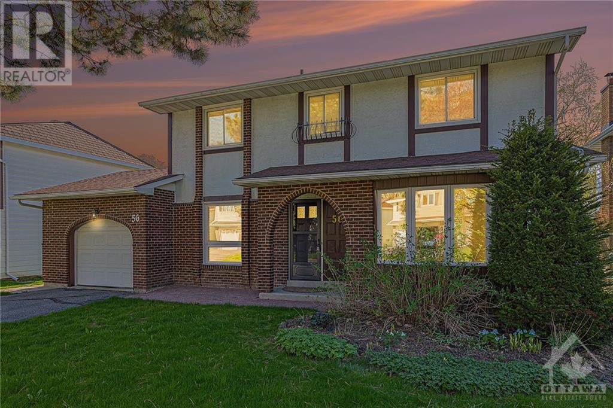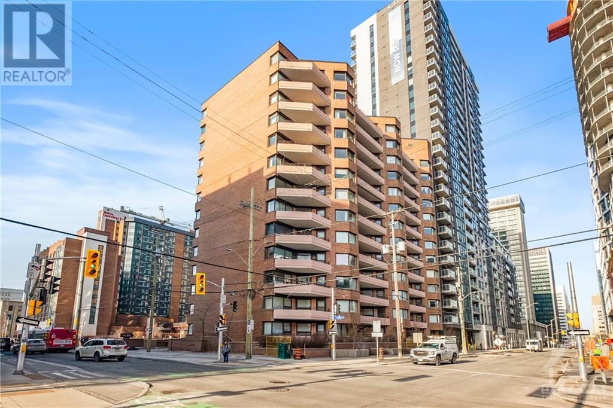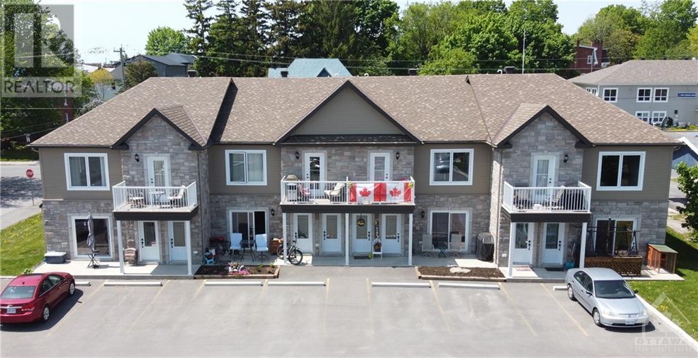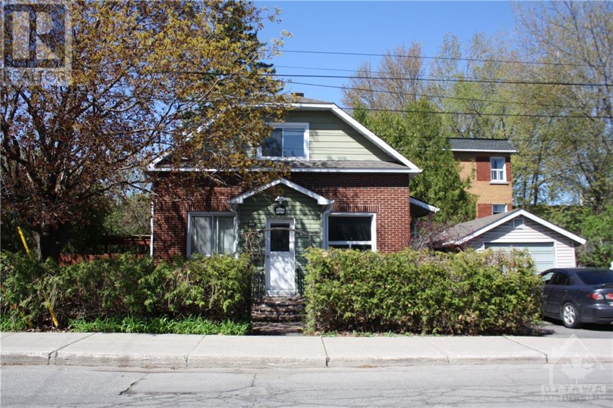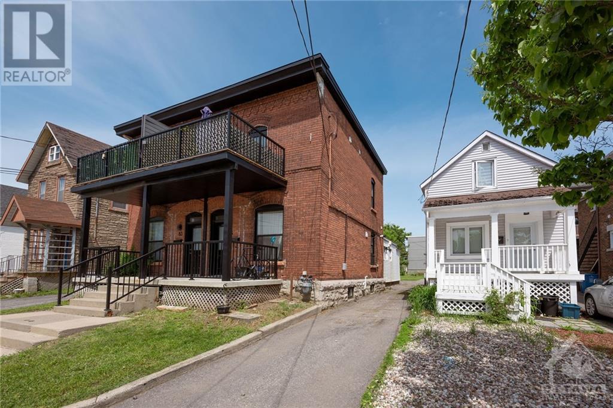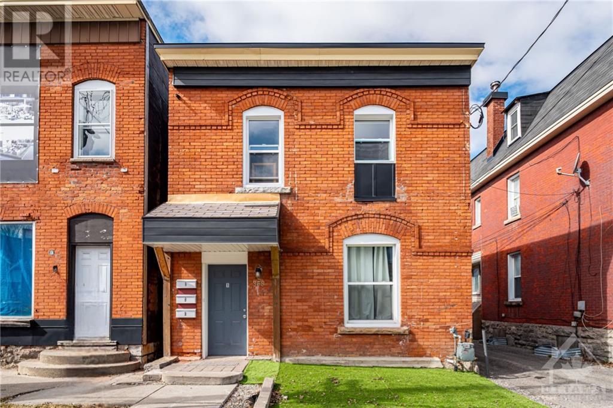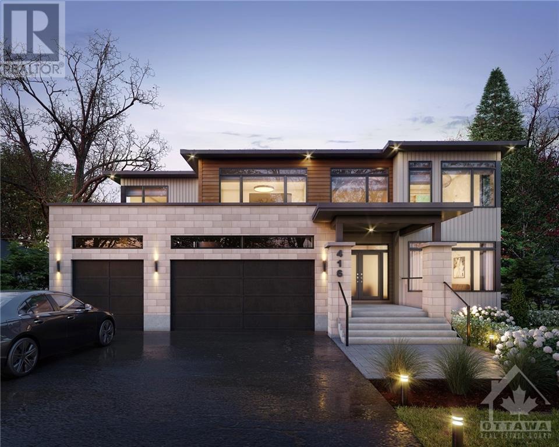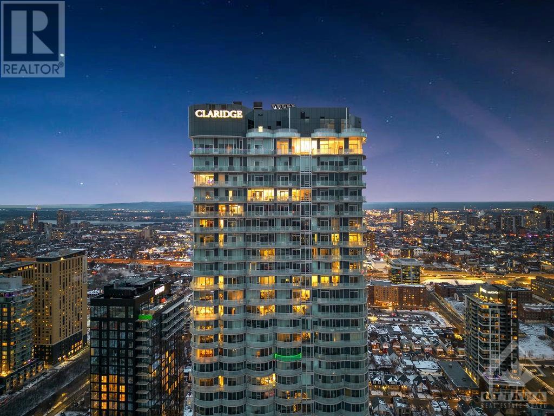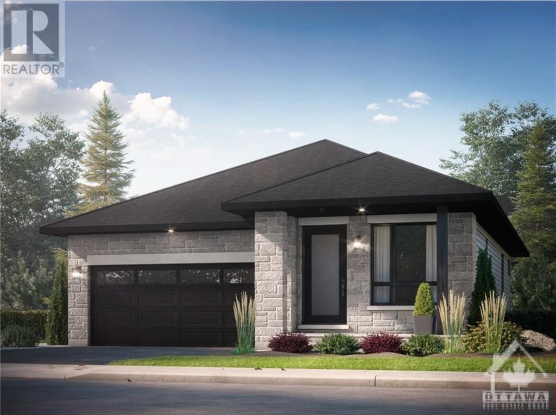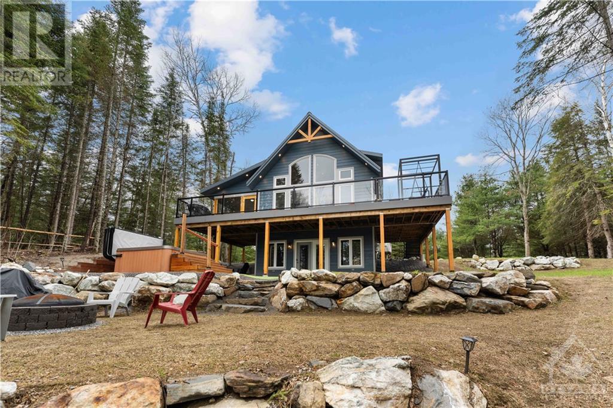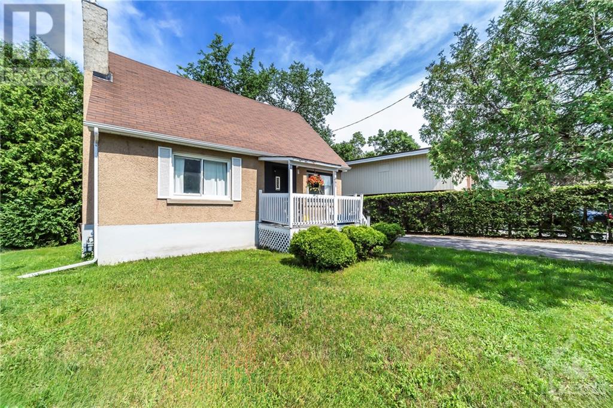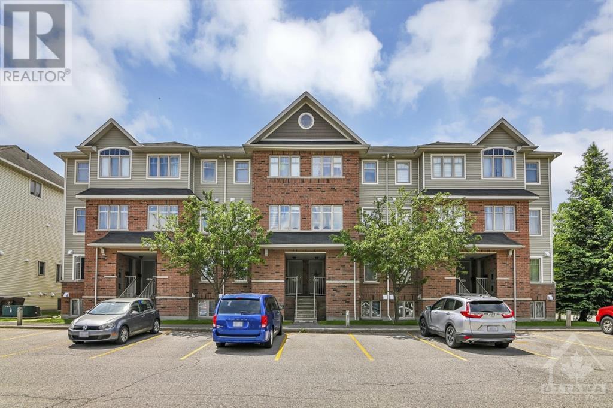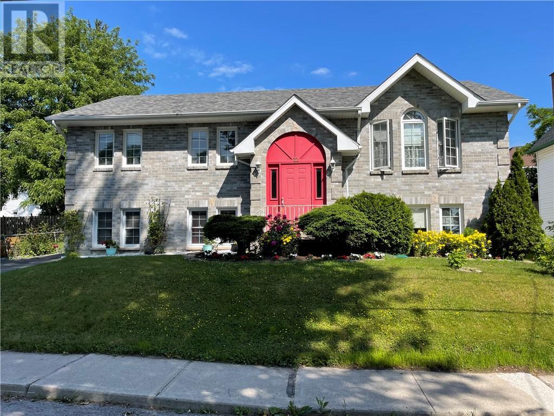4C OAKLEY AVENUE
Ottawa, Ontario K2B6M6
$785,000
| Bathroom Total | 3 |
| Bedrooms Total | 3 |
| Half Bathrooms Total | 1 |
| Year Built | 1982 |
| Cooling Type | Central air conditioning |
| Flooring Type | Mixed Flooring, Hardwood |
| Heating Type | Forced air |
| Heating Fuel | Natural gas |
| Stories Total | 3 |
| Living room | Second level | 19'0" x 11'0" |
| Kitchen | Second level | 19'0" x 11'0" |
| Primary Bedroom | Third level | 13'0" x 14'6" |
| Bedroom | Third level | 10'0" x 12'0" |
| Bedroom | Third level | 8'6" x 11'0" |
| Family room | Main level | 17'6" x 14'0" |
YOU MAY ALSO BE INTERESTED IN…
Previous
Next



















