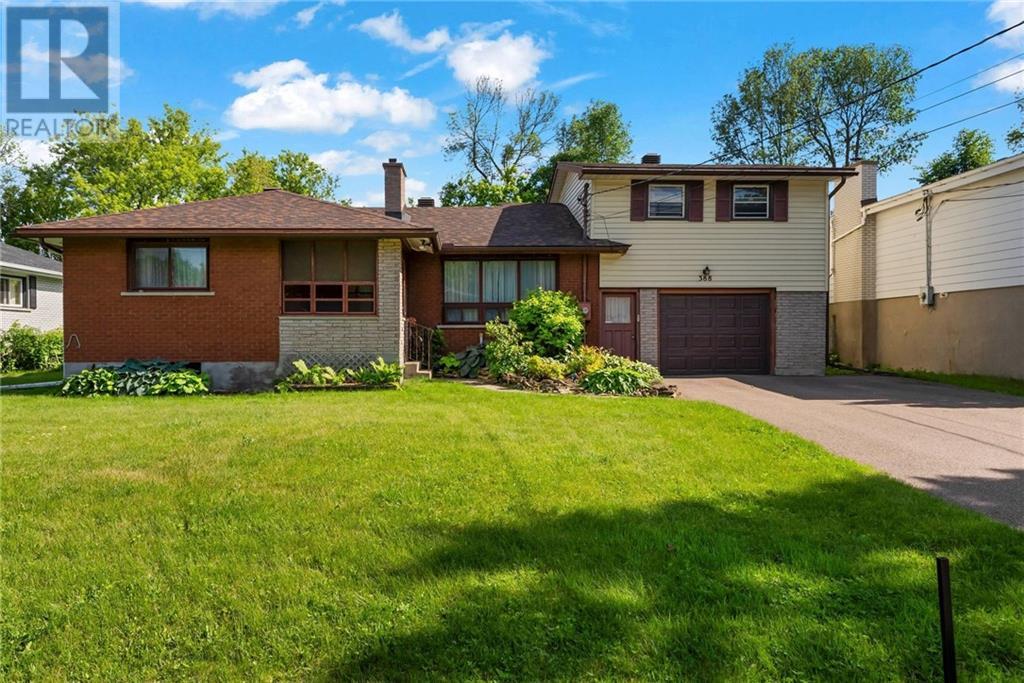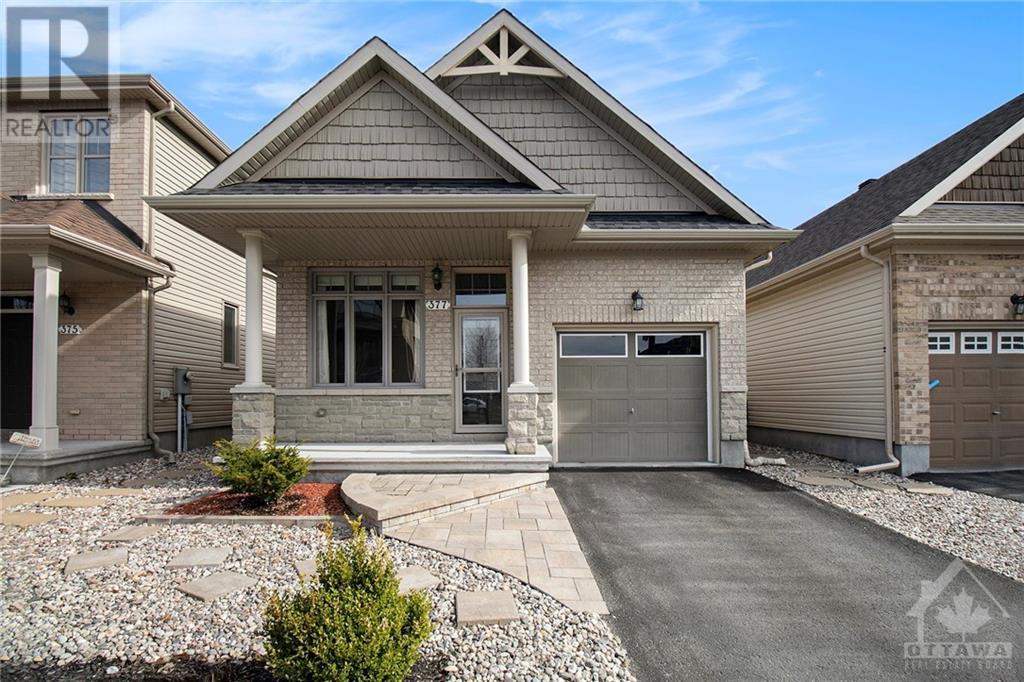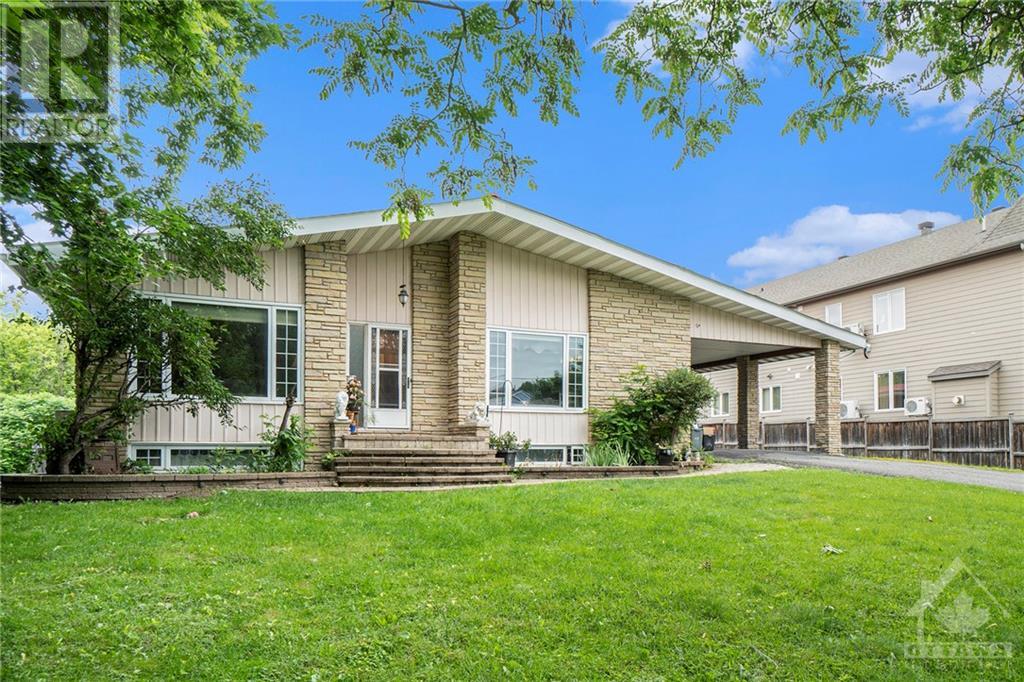375 HATFIELD CRESCENT
Ottawa, Ontario K1E1M6
$714,900
| Bathroom Total | 4 |
| Bedrooms Total | 3 |
| Half Bathrooms Total | 2 |
| Year Built | 1973 |
| Cooling Type | Central air conditioning |
| Flooring Type | Mixed Flooring, Hardwood, Tile |
| Heating Type | Forced air |
| Heating Fuel | Natural gas |
| Stories Total | 2 |
| 3pc Ensuite bath | Second level | 8'2" x 7'7" |
| 4pc Bathroom | Second level | 4'11" x 7'8" |
| Bedroom | Second level | 13'8" x 11'1" |
| Bedroom | Second level | 13'3" x 11'1" |
| Primary Bedroom | Second level | 12'2" x 10'11" |
| 2pc Bathroom | Basement | 4'11" x 4'1" |
| Kitchen | Basement | 14'1" x 6'0" |
| Recreation room | Basement | 23'3" x 15'7" |
| Utility room | Basement | 12'5" x 13'6" |
| 2pc Bathroom | Main level | 5'0" x 5'1" |
| Dining room | Main level | 9'10" x 11'0" |
| Kitchen | Main level | 10'11" x 11'2" |
| Living room | Main level | 18'8" x 11'4" |
| Workshop | Main level | 11'6" x 8'6" |
YOU MAY ALSO BE INTERESTED IN…
Previous
Next
























































