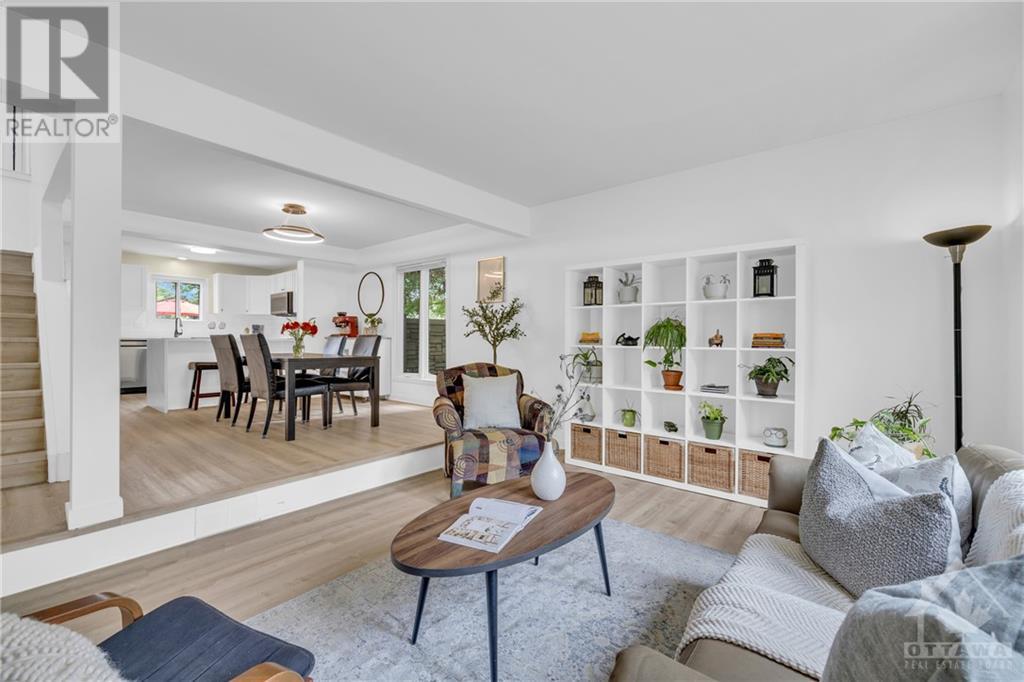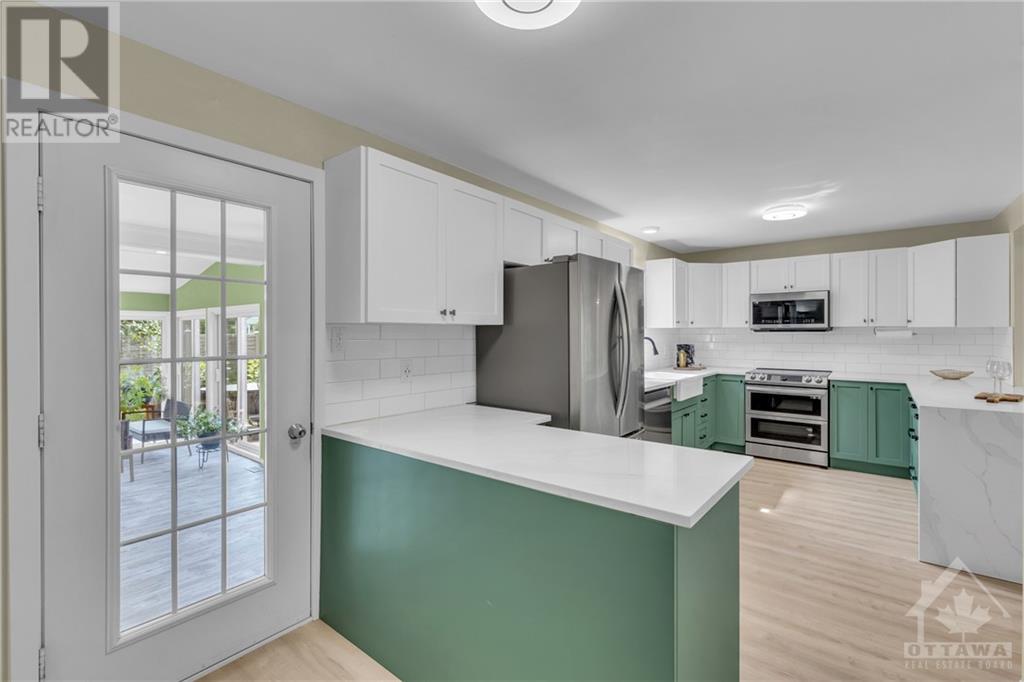854 EXPLORER LANE
Ottawa, Ontario K1C2S3
$1,024,900
| Bathroom Total | 3 |
| Bedrooms Total | 4 |
| Half Bathrooms Total | 1 |
| Year Built | 1982 |
| Cooling Type | Central air conditioning |
| Flooring Type | Vinyl |
| Heating Type | Forced air |
| Heating Fuel | Natural gas |
| Stories Total | 2 |
| Primary Bedroom | Second level | 15'0" x 13'8" |
| Bedroom | Second level | 16'0" x 12'6" |
| Bedroom | Second level | 12'0" x 11'6" |
| Bedroom | Second level | 11'6" x 9'0" |
| 4pc Bathroom | Second level | Measurements not available |
| 3pc Ensuite bath | Second level | Measurements not available |
| Workshop | Lower level | 14'1" x 11'9" |
| Recreation room | Lower level | 21'0" x 10'8" |
| Den | Lower level | 11'0" x 9'0" |
| Living room | Main level | 17'0" x 11'7" |
| Family room/Fireplace | Main level | 15'0" x 13'0" |
| Dining room | Main level | 13'0" x 11'4" |
| Kitchen | Main level | 17'7" x 9'8" |
| Laundry room | Main level | Measurements not available |
| 2pc Bathroom | Main level | Measurements not available |
| Solarium | Main level | 26'0" x 25'0" |
YOU MAY ALSO BE INTERESTED IN…
Previous
Next

























































