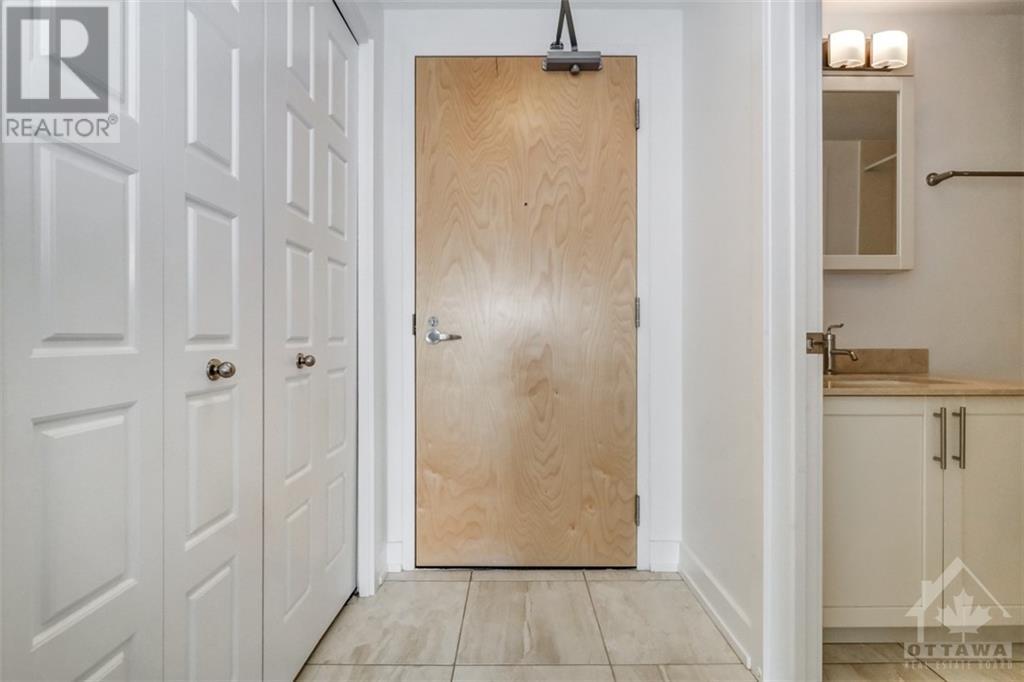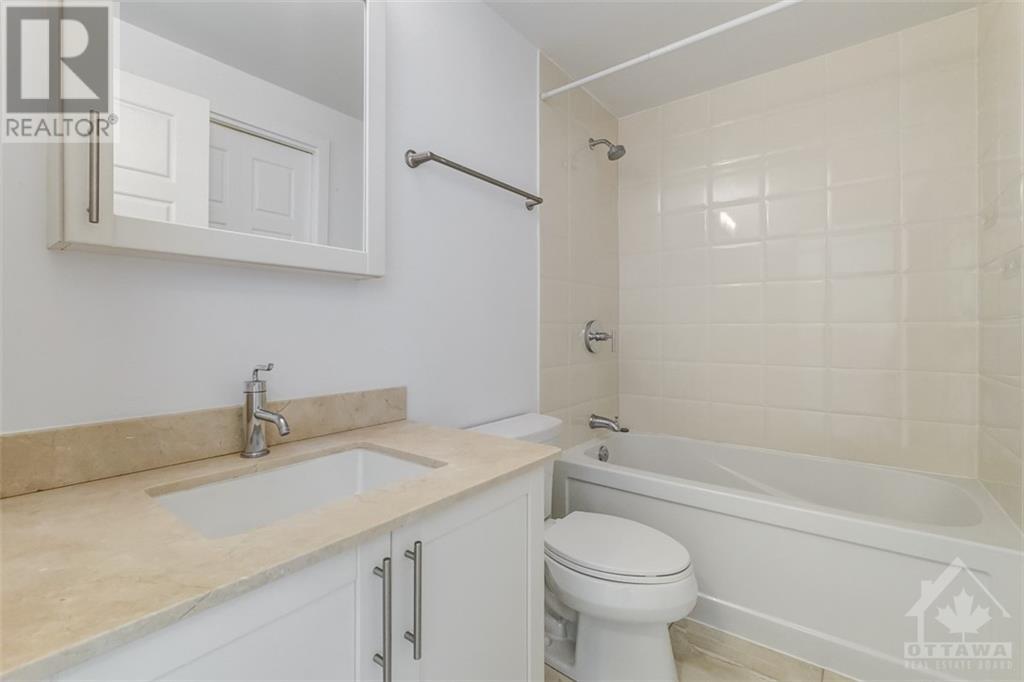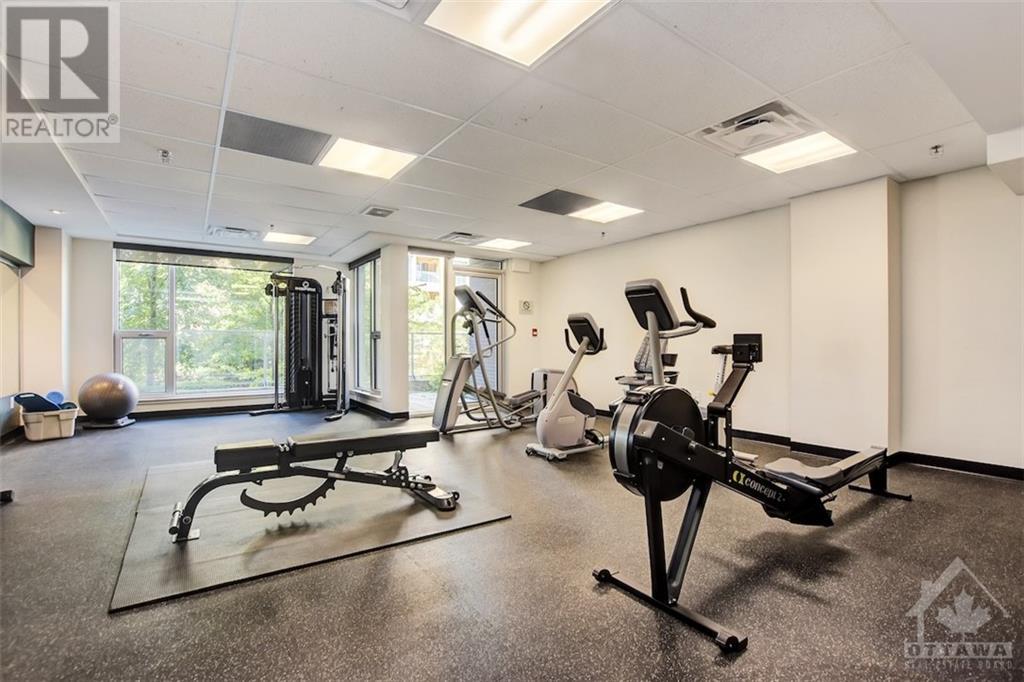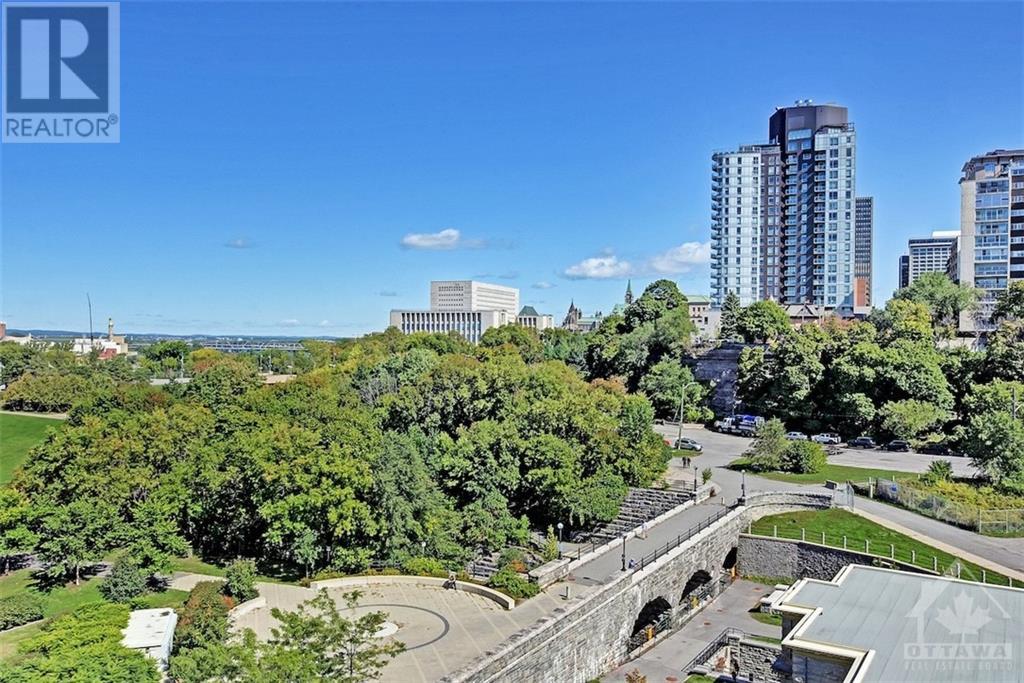300a LETT STREET UNIT#610
Ottawa, Ontario K1R0B8
$455,000
| Bathroom Total | 1 |
| Bedrooms Total | 1 |
| Half Bathrooms Total | 0 |
| Year Built | 2018 |
| Cooling Type | Central air conditioning |
| Flooring Type | Hardwood, Tile |
| Heating Type | Forced air |
| Heating Fuel | Natural gas |
| Stories Total | 1 |
| Foyer | Main level | 4'0" x 4'0" |
| Kitchen | Main level | 10'10" x 8'1" |
| Living room | Main level | 17'10" x 12'3" |
| Primary Bedroom | Main level | 11'7" x 10'1" |
| 4pc Bathroom | Main level | 8'2" x 4'11" |
| Laundry room | Main level | Measurements not available |
| Porch | Main level | 6'0" x 4'0" |
YOU MAY ALSO BE INTERESTED IN…
Previous
Next

























































