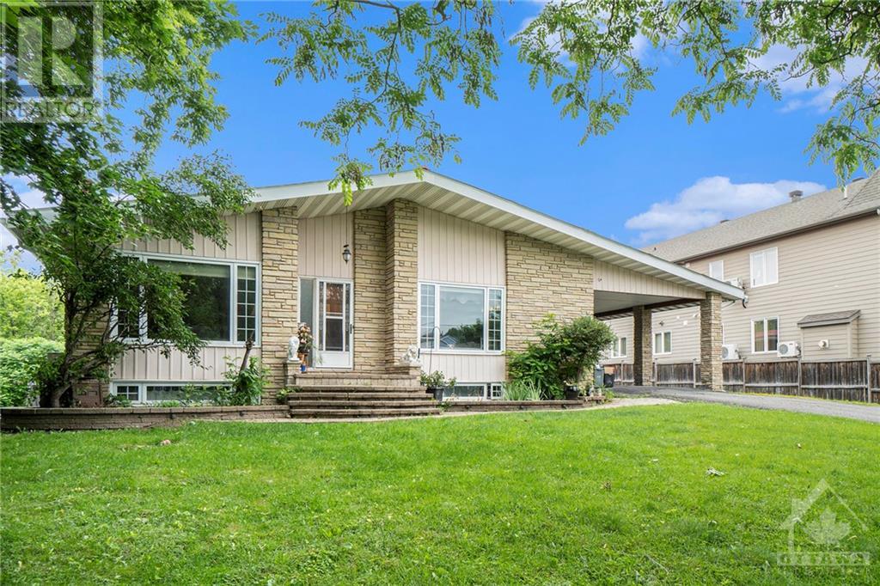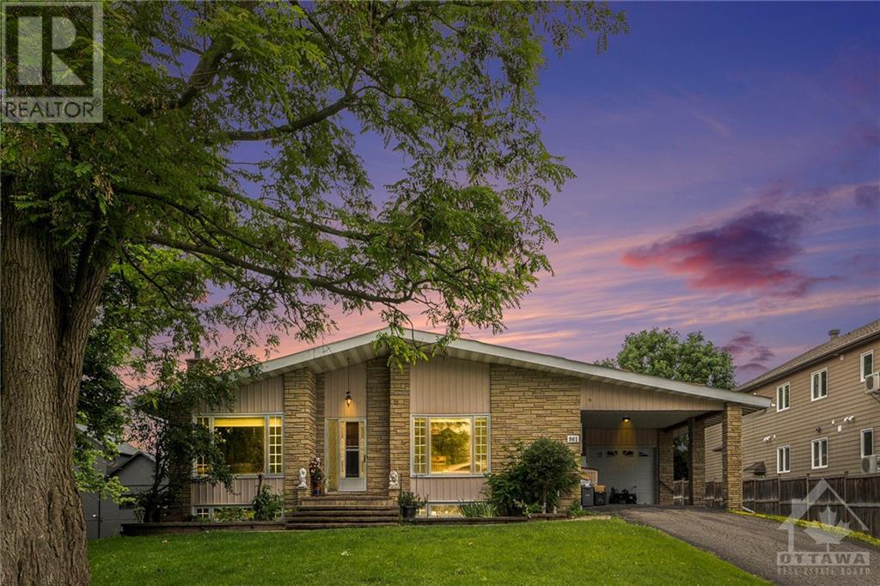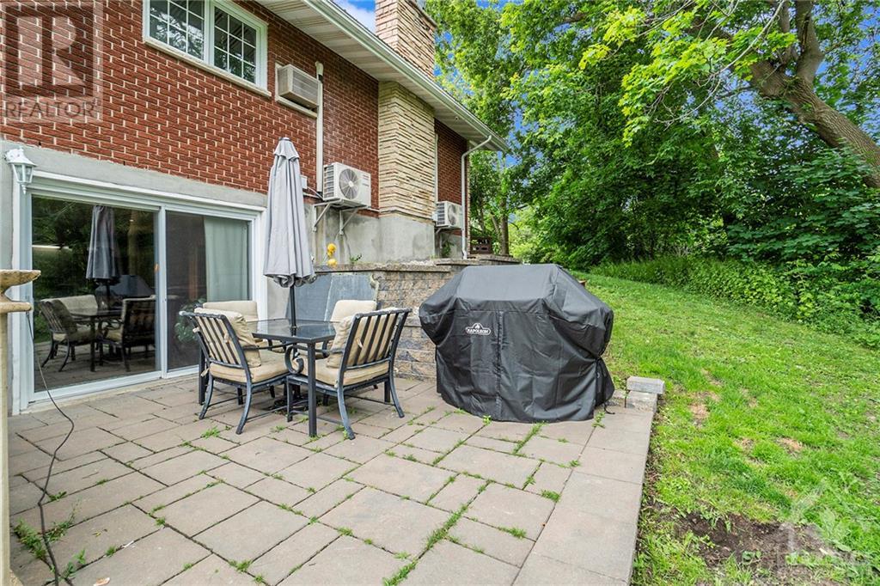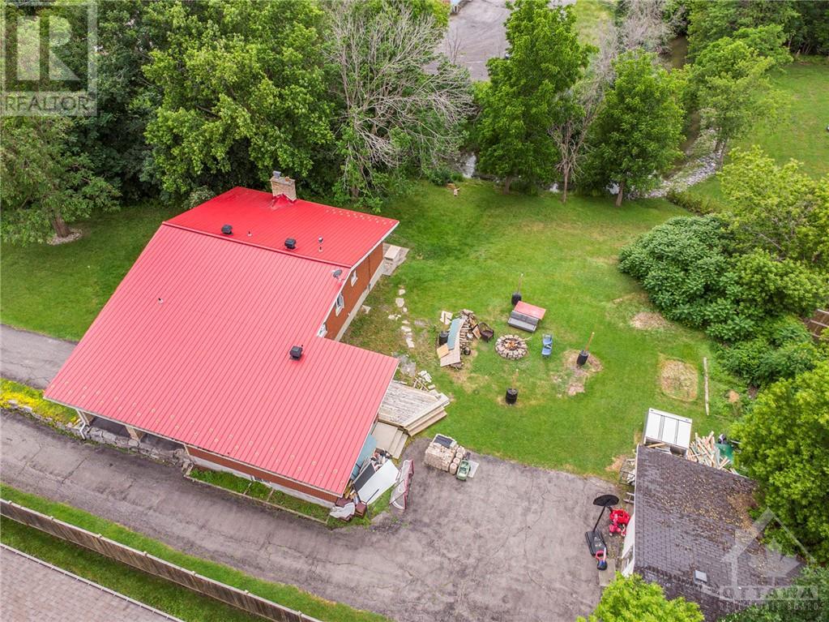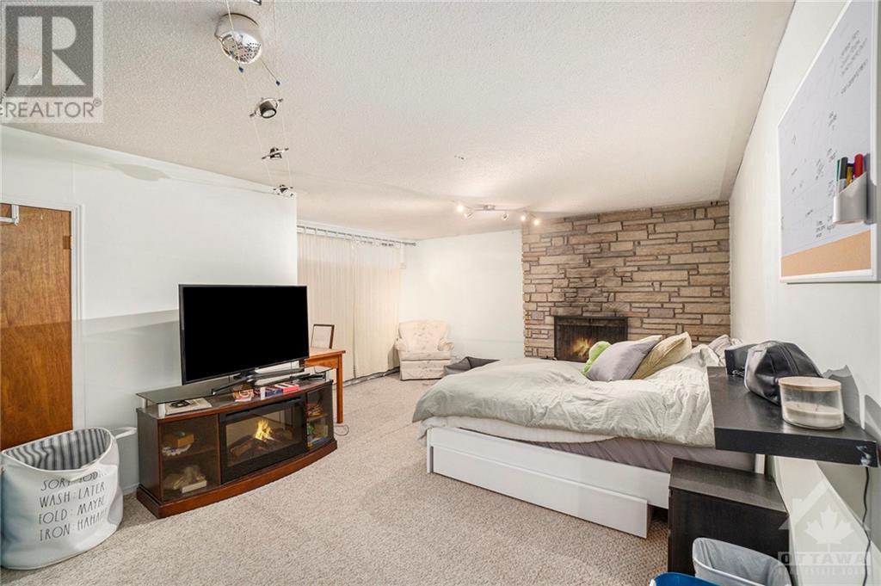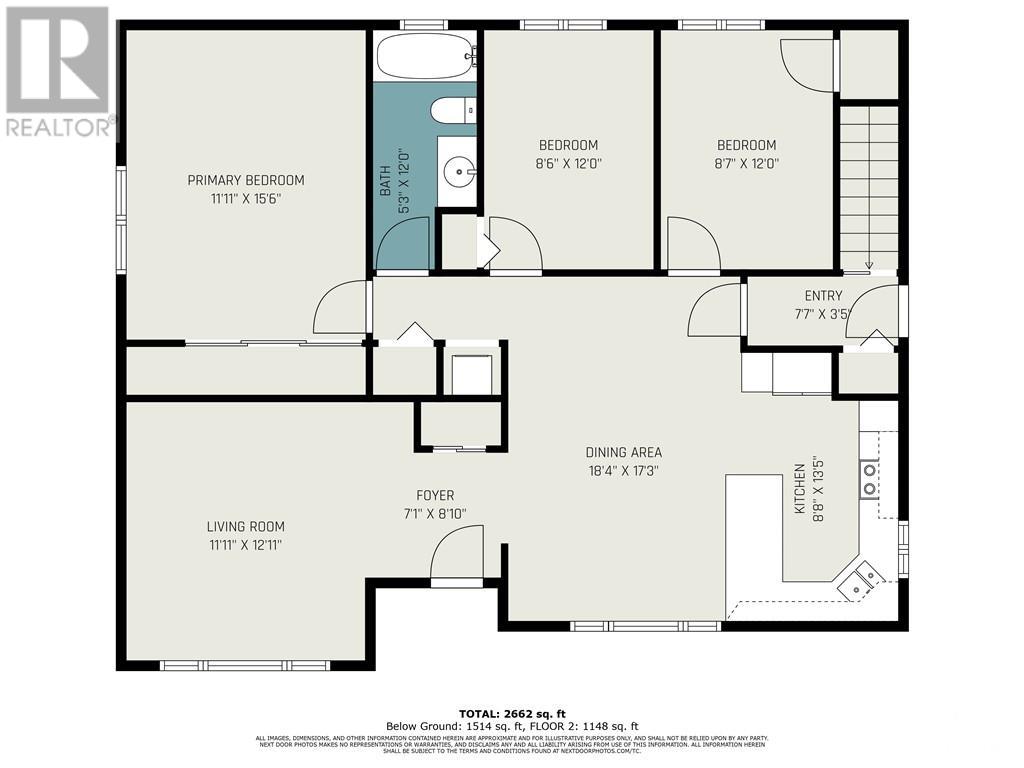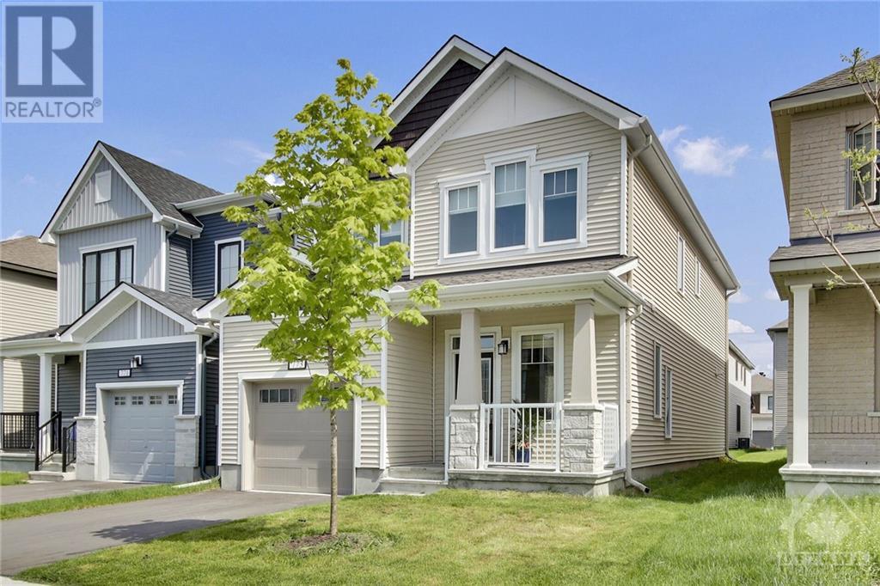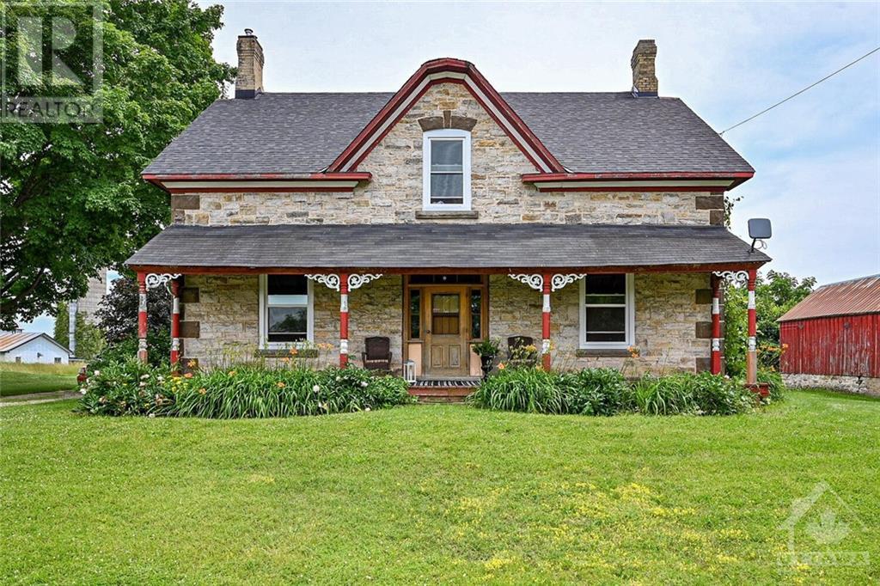961 NOTRE-DAME STREET
Embrun, Ontario K0A1W0
$649,500
| Bathroom Total | 2 |
| Bedrooms Total | 5 |
| Half Bathrooms Total | 1 |
| Year Built | 1971 |
| Cooling Type | None |
| Flooring Type | Hardwood, Laminate, Ceramic |
| Heating Type | Hot water radiator heat |
| Heating Fuel | Natural gas |
| Stories Total | 1 |
| Recreation room | Basement | 17'10" x 15'7" |
| Kitchen | Basement | 20'8" x 15'7" |
| Bedroom | Basement | 21'0" x 15'7" |
| Bedroom | Basement | 9'1" x 13'8" |
| 3pc Bathroom | Basement | 7'9" x 8'3" |
| Other | Basement | 5'4" x 5'1" |
| Office | Basement | 15'3" x 10'2" |
| Storage | Basement | 15'3" x 12'7" |
| Dining room | Main level | 18'4" x 17'3" |
| Living room | Main level | 11'11" x 12'11" |
| Foyer | Main level | 7'1" x 8'10" |
| Primary Bedroom | Main level | 11'11" x 15'6" |
| Bedroom | Main level | 8'6" x 12'0" |
| Bedroom | Main level | 8'7" x 12'0" |
| Kitchen | Main level | 8'8" x 13'5" |
YOU MAY ALSO BE INTERESTED IN…
Previous
Next


