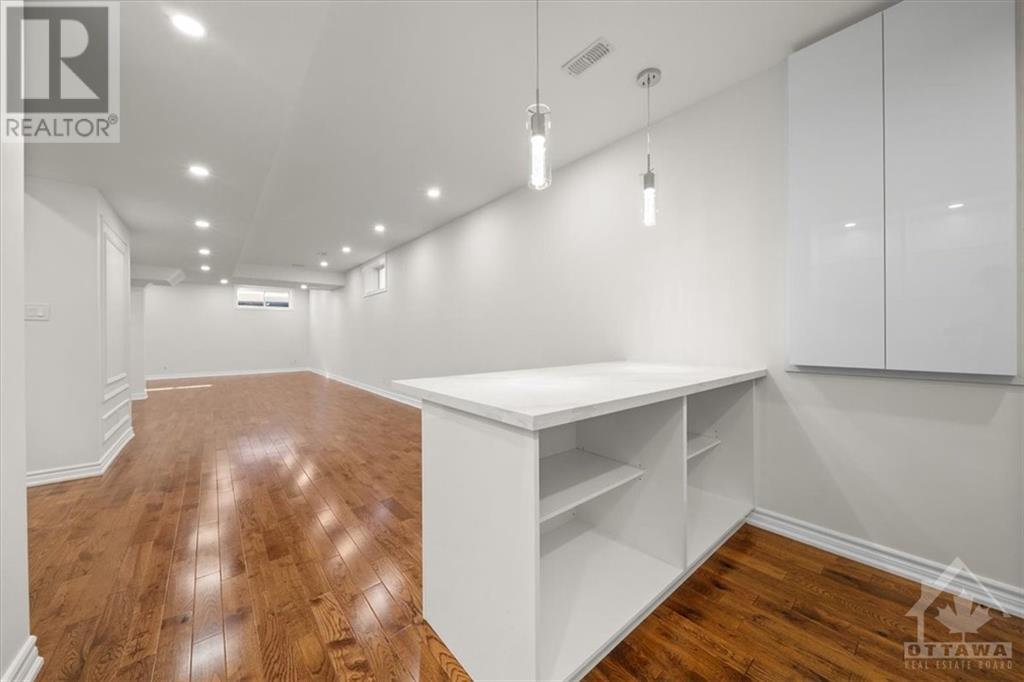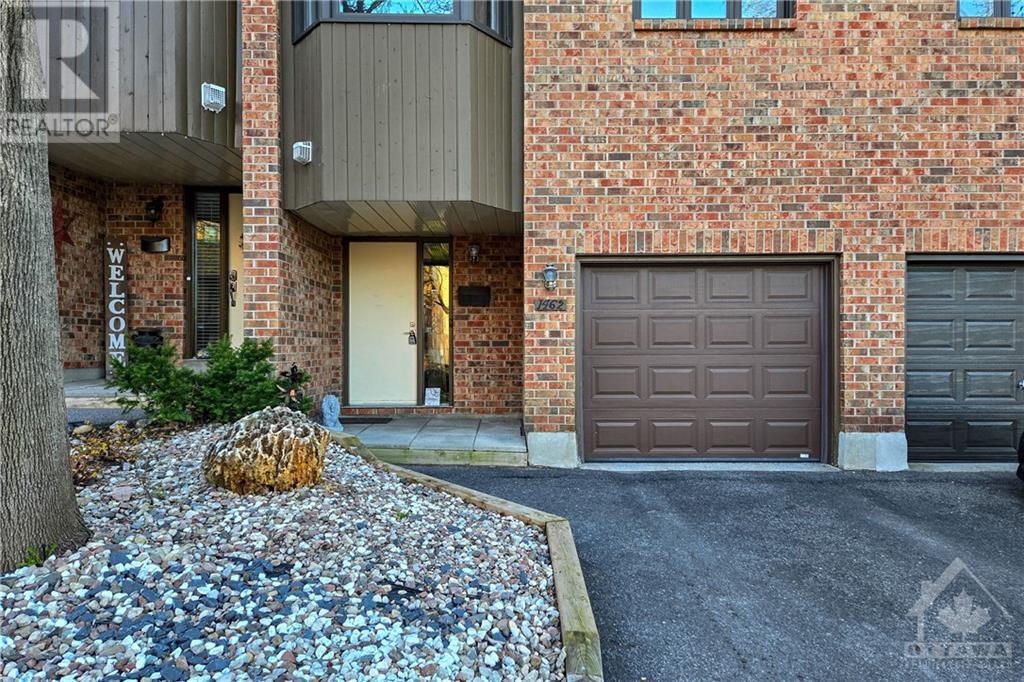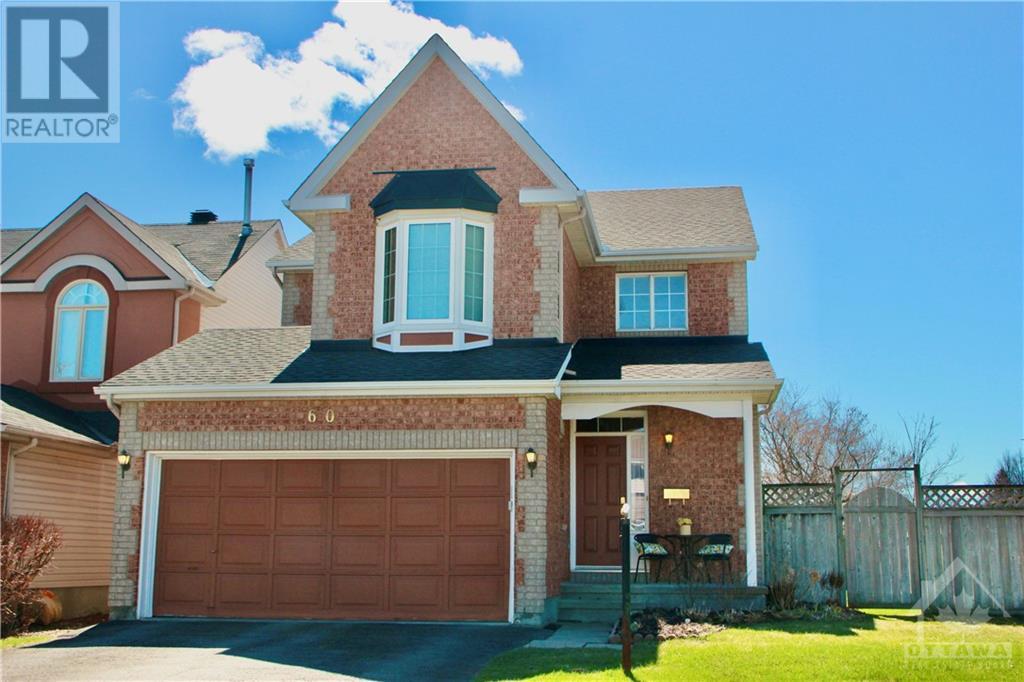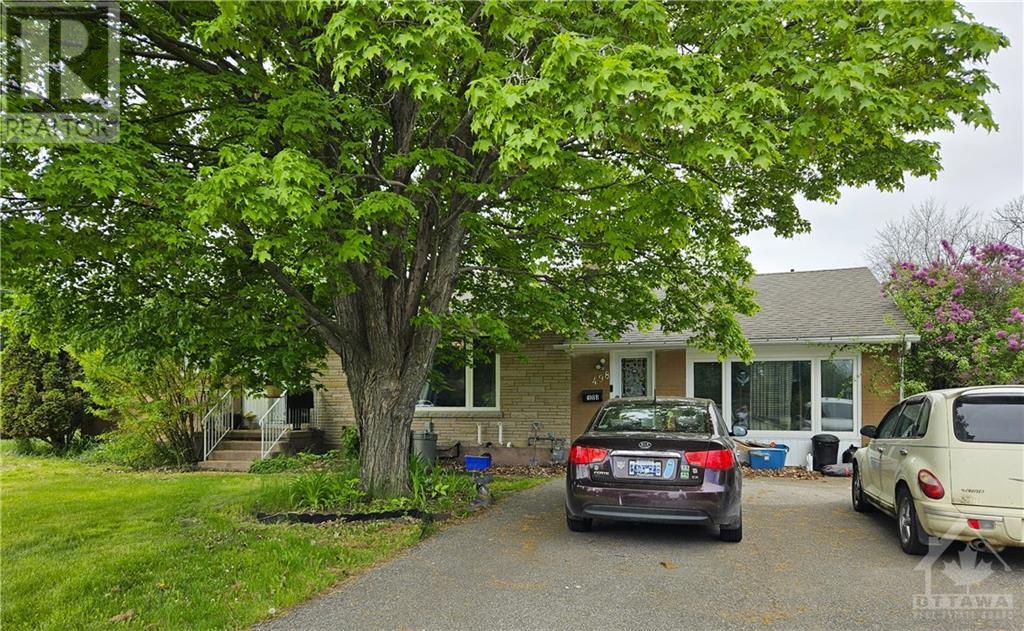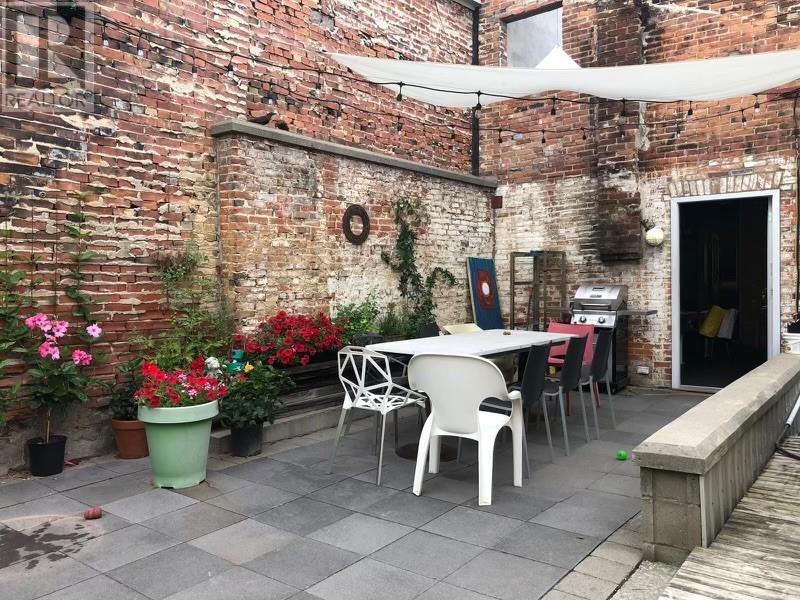283 PERCHERON WAY
Stittsville, Ontario K2V0B6
$1,190,000
| Bathroom Total | 5 |
| Bedrooms Total | 5 |
| Half Bathrooms Total | 1 |
| Year Built | 2016 |
| Cooling Type | Central air conditioning |
| Flooring Type | Wall-to-wall carpet, Hardwood, Tile |
| Heating Type | Forced air |
| Heating Fuel | Natural gas |
| Stories Total | 2 |
| Primary Bedroom | Second level | 12'9" x 22'3" |
| Other | Second level | Measurements not available |
| 5pc Ensuite bath | Second level | Measurements not available |
| Bedroom | Second level | 11'6" x 12'0" |
| 4pc Ensuite bath | Second level | Measurements not available |
| Other | Second level | Measurements not available |
| Bedroom | Second level | 10'2" x 11'2" |
| Bedroom | Second level | 10'0" x 13'4" |
| Full bathroom | Second level | Measurements not available |
| Recreation room | Lower level | 12'7" x 25'3" |
| Kitchen | Lower level | 10'7" x 14'2" |
| Bedroom | Lower level | 9'10" x 14'10" |
| Full bathroom | Lower level | Measurements not available |
| Storage | Lower level | 6'1" x 12'1" |
| Utility room | Lower level | 12'1" x 14'6" |
| Storage | Lower level | 10'3" x 10'9" |
| Living room | Main level | 11'10" x 19'4" |
| Dining room | Main level | 11'9" x 14'5" |
| Kitchen | Main level | 12'9" x 22'3" |
| Pantry | Main level | 4'8" x 9'4" |
| Family room | Main level | 12'0" x 18'2" |
| Den | Main level | 10'10" x 14'1" |
| Foyer | Main level | Measurements not available |
| Other | Main level | 3'6" x 5'4" |
| Laundry room | Main level | 7'10" x 8'3" |
| Partial bathroom | Main level | 4'2" x 5'2" |
YOU MAY ALSO BE INTERESTED IN…
Previous
Next


























