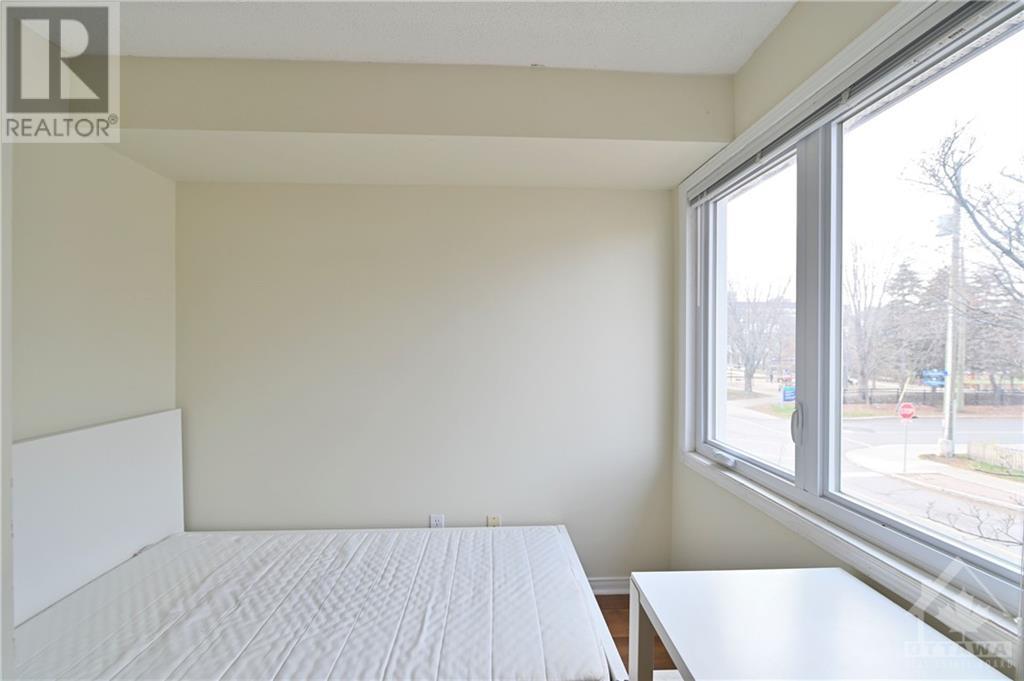90 TEMPLETON STREET UNIT#C
Ottawa, Ontario K1N6X3
$697,900
| Bathroom Total | 2 |
| Bedrooms Total | 3 |
| Half Bathrooms Total | 0 |
| Year Built | 1995 |
| Cooling Type | Central air conditioning |
| Flooring Type | Wall-to-wall carpet, Mixed Flooring, Hardwood, Laminate |
| Heating Type | Forced air |
| Heating Fuel | Natural gas |
| Stories Total | 3 |
| Bedroom | Second level | 11'1" x 10'9" |
| Den | Second level | 11'1" x 8'9" |
| 4pc Bathroom | Second level | Measurements not available |
| Primary Bedroom | Third level | 23'2" x 11'1" |
| 4pc Ensuite bath | Third level | Measurements not available |
| Other | Third level | Measurements not available |
| Laundry room | Basement | Measurements not available |
| Storage | Basement | Measurements not available |
| Living room | Main level | 13'6" x 11'1" |
| Dining room | Main level | 7'2" x 7'9" |
| Kitchen | Main level | 13'7" x 7'5" |
YOU MAY ALSO BE INTERESTED IN…
Previous
Next











































