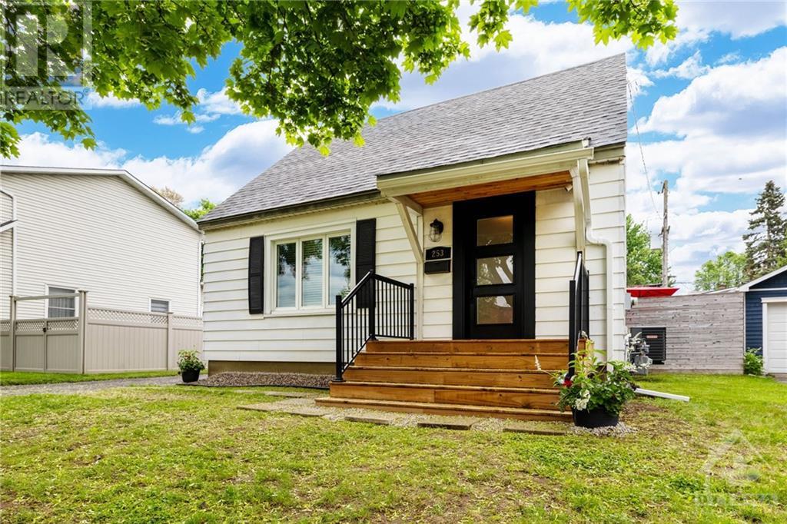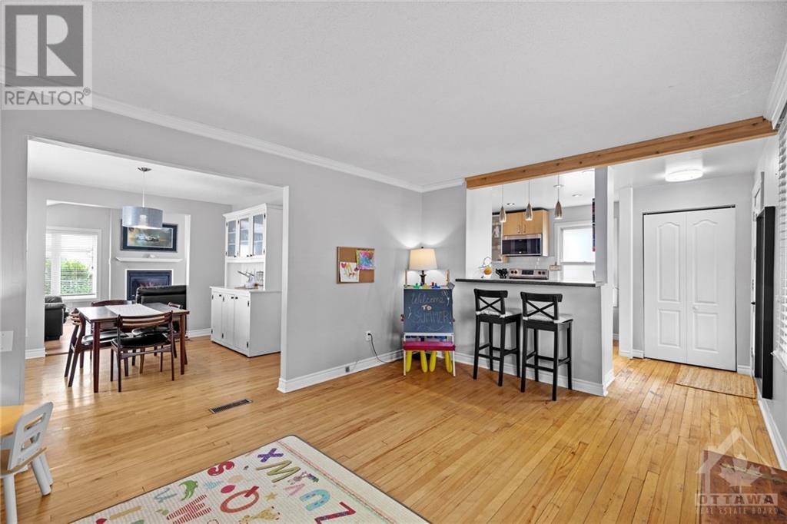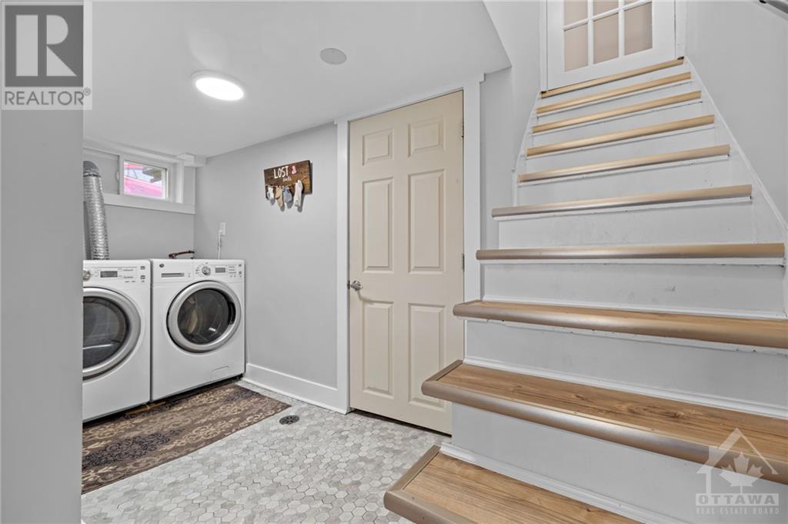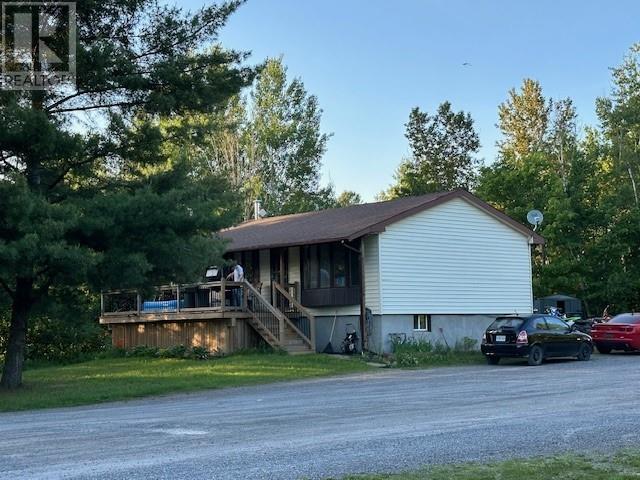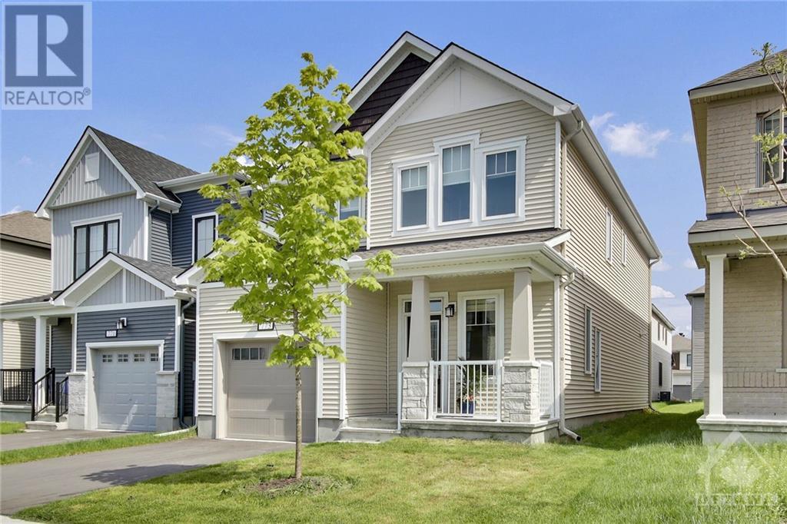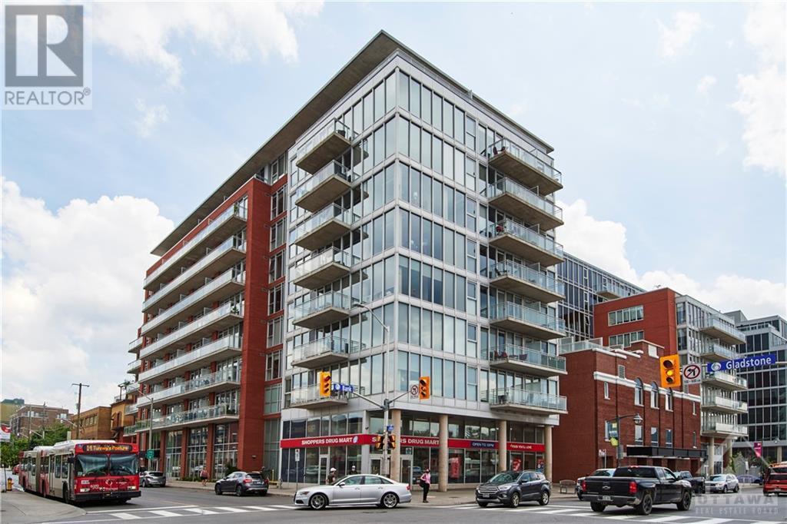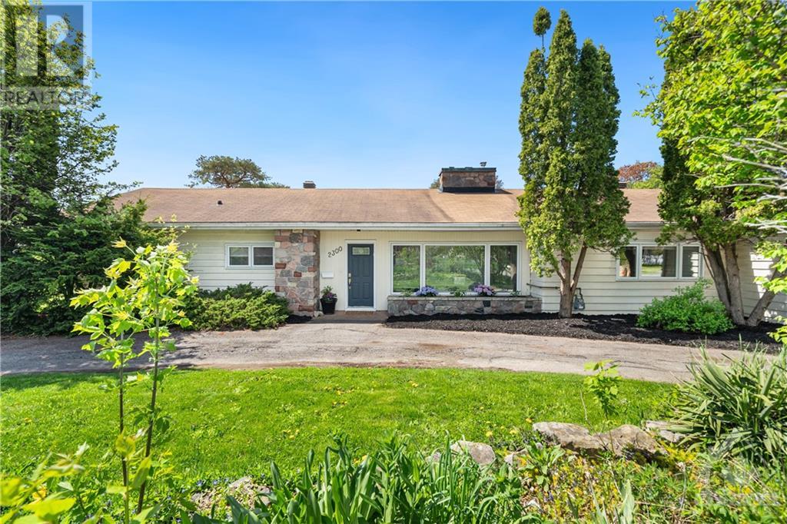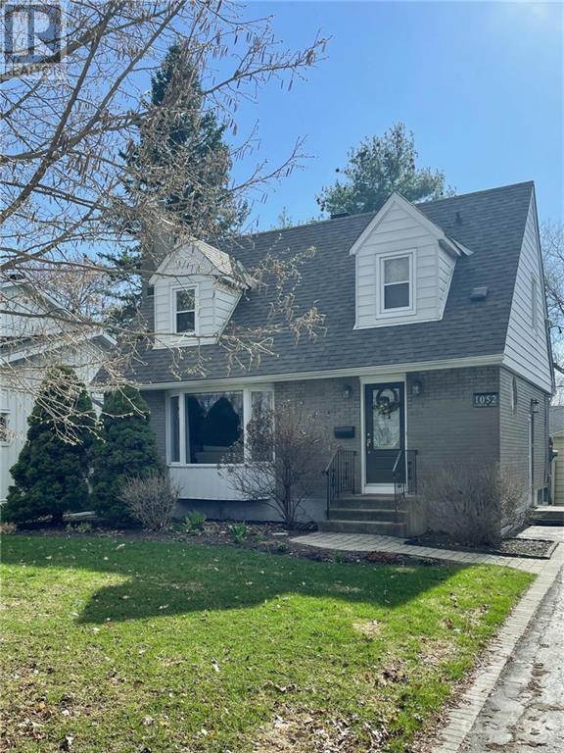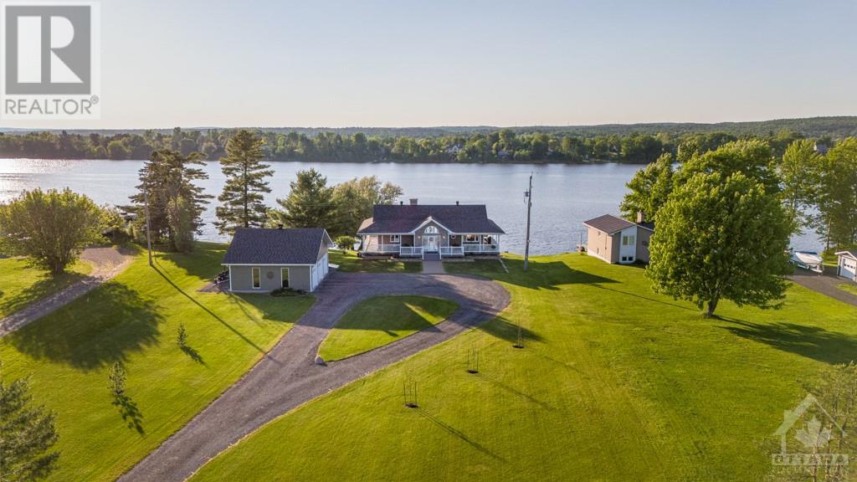253 ANNA AVENUE
Ottawa, Ontario K1Z7V4
$675,000
| Bathroom Total | 1 |
| Bedrooms Total | 3 |
| Half Bathrooms Total | 0 |
| Year Built | 1950 |
| Cooling Type | Central air conditioning |
| Flooring Type | Hardwood, Laminate, Tile |
| Heating Type | Forced air |
| Heating Fuel | Natural gas |
| Primary Bedroom | Second level | 13'0" x 10'3" |
| Bedroom | Second level | 13'7" x 9'0" |
| Recreation room | Basement | 15'10" x 11'7" |
| Bedroom | Basement | 11'5" x 9'7" |
| Laundry room | Basement | 9'11" x 4'7" |
| Utility room | Basement | 13'4" x 10'2" |
| Storage | Basement | 19'0" x 9'5" |
| Foyer | Main level | 6'7" x 3'10" |
| Living room | Main level | 16'1" x 11'3" |
| Dining room | Main level | 11'3" x 10'3" |
| Kitchen | Main level | 12'6" x 7'4" |
| Family room | Main level | 17'2" x 13'4" |
| 4pc Bathroom | Main level | 7'5" x 5'7" |
| Workshop | Main level | 11'4" x 11'4" |
YOU MAY ALSO BE INTERESTED IN…
Previous
Next


