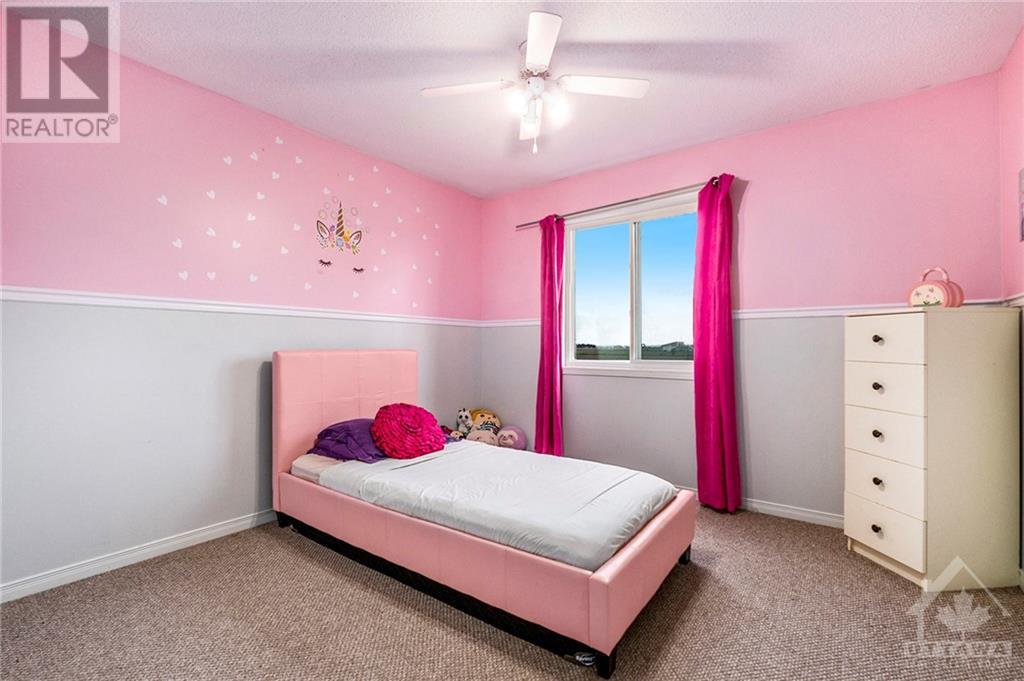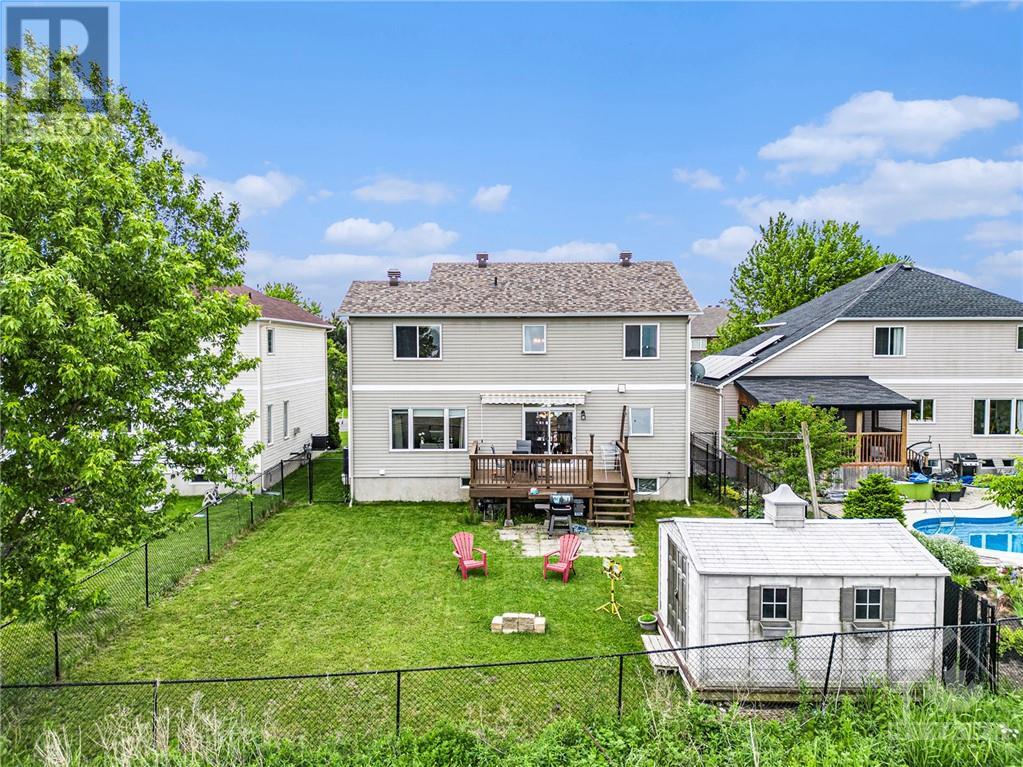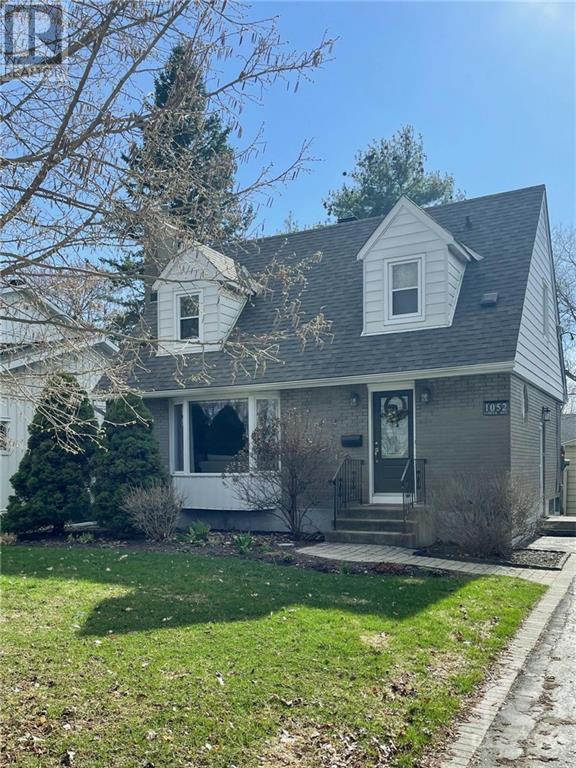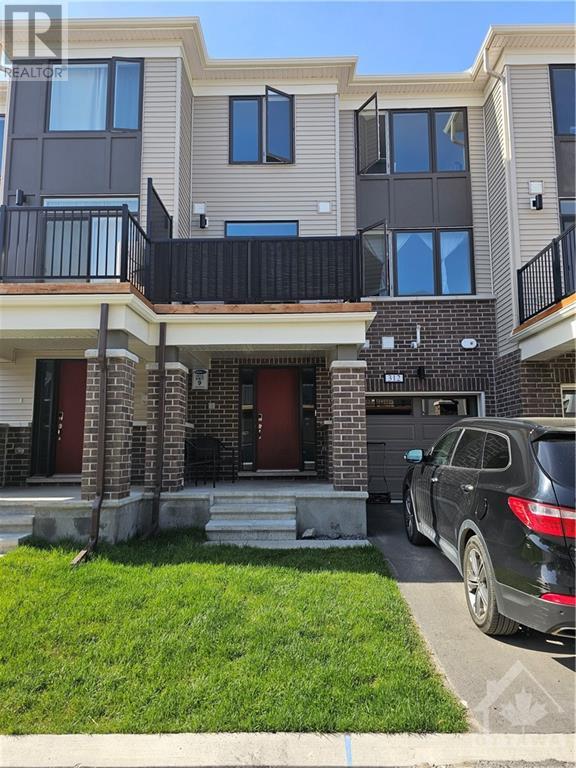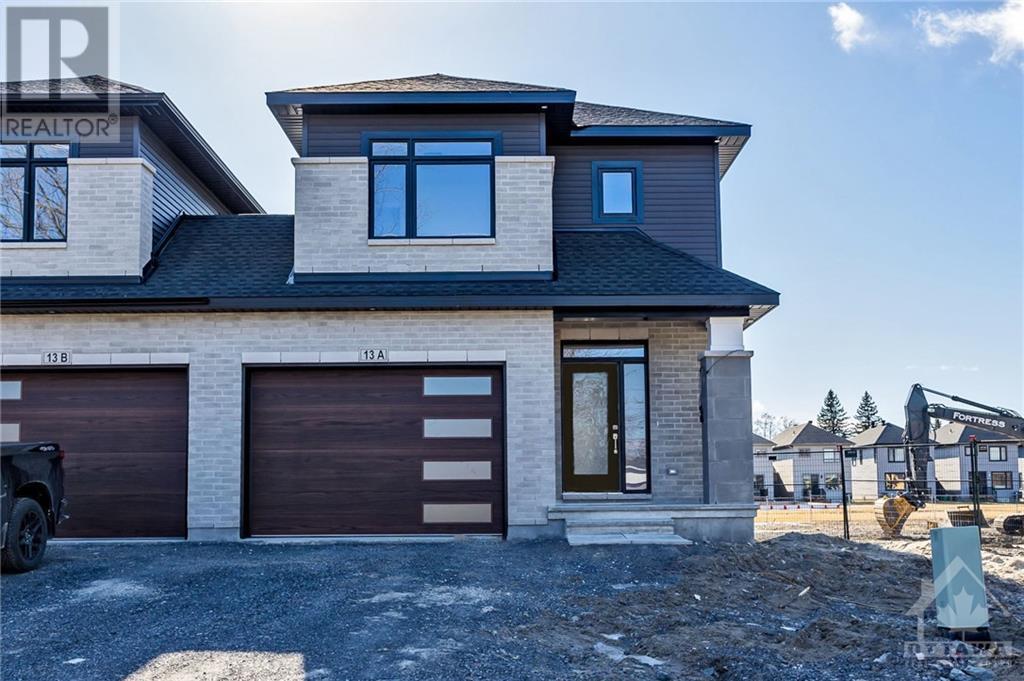164 LABELLE STREET
Embrun, Ontario K0A1W0
$699,999
| Bathroom Total | 3 |
| Bedrooms Total | 3 |
| Half Bathrooms Total | 1 |
| Year Built | 2005 |
| Cooling Type | Central air conditioning |
| Flooring Type | Carpeted, Hardwood, Tile |
| Heating Type | Forced air |
| Heating Fuel | Natural gas |
| Stories Total | 2 |
| Primary Bedroom | Second level | 16'6" x 15'8" |
| 4pc Ensuite bath | Second level | 12'0" x 8'4" |
| Bedroom | Second level | 12'0" x 10'10" |
| Bedroom | Second level | 11'10" x 10'9" |
| 4pc Bathroom | Second level | 11'10" x 8'4" |
| Recreation room | Lower level | 26'11" x 19'4" |
| Storage | Lower level | 19'10" x 16'9" |
| Storage | Lower level | 19'4" x 12'8" |
| Foyer | Main level | 5'6" x 4'9" |
| Living room | Main level | 12'11" x 11'2" |
| Dining room | Main level | 10'3" x 10'0" |
| Kitchen | Main level | 11'2" x 10'1" |
| Pantry | Main level | 5'7" x 5'7" |
| Eating area | Main level | 11'7" x 8'2" |
| Family room | Main level | 17'0" x 11'7" |
| Partial bathroom | Main level | 5'6" x 4'11" |
YOU MAY ALSO BE INTERESTED IN…
Previous
Next



















