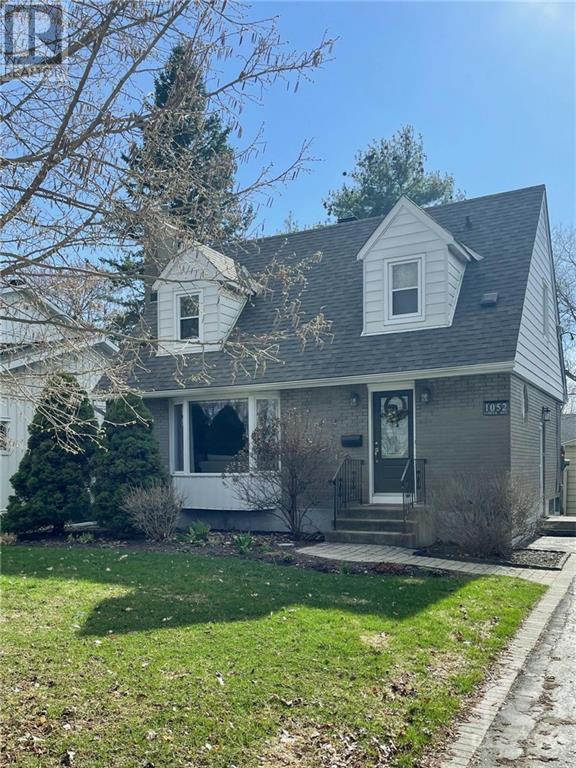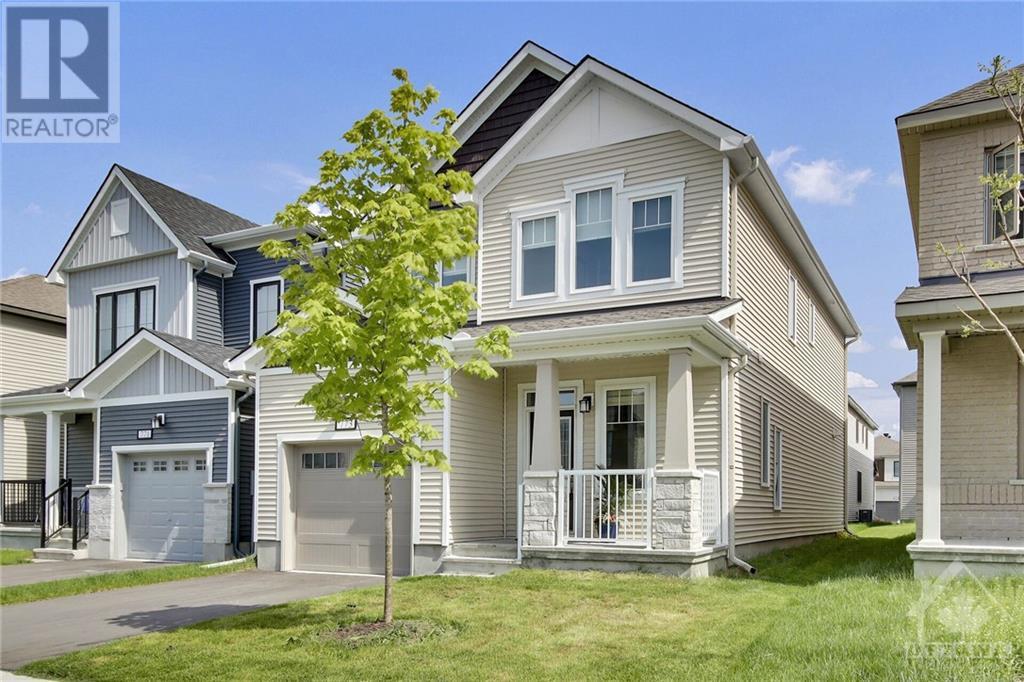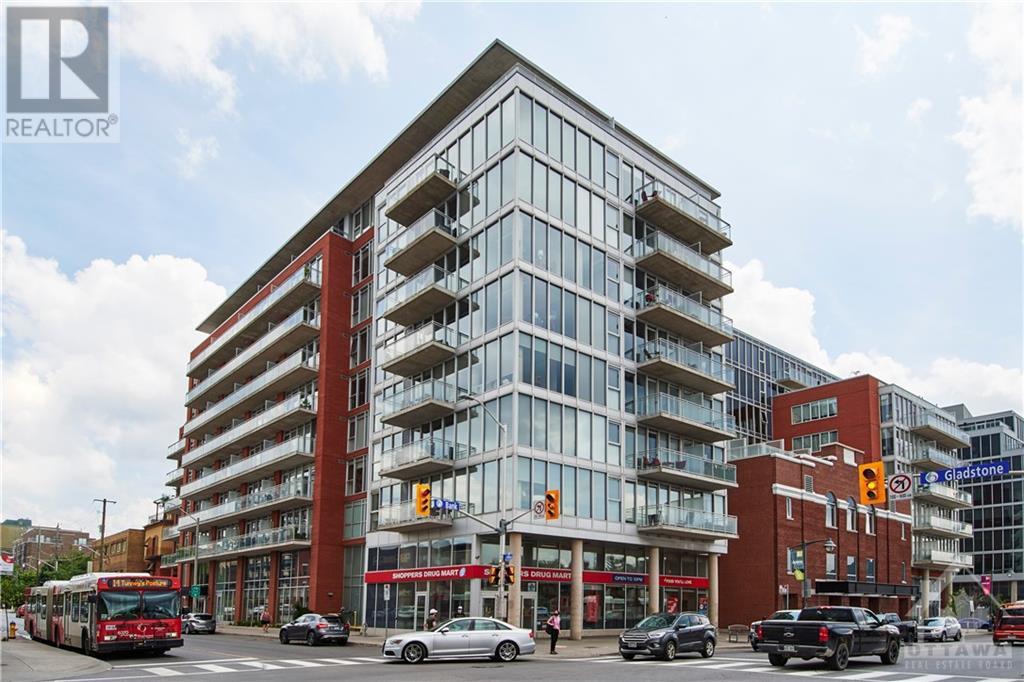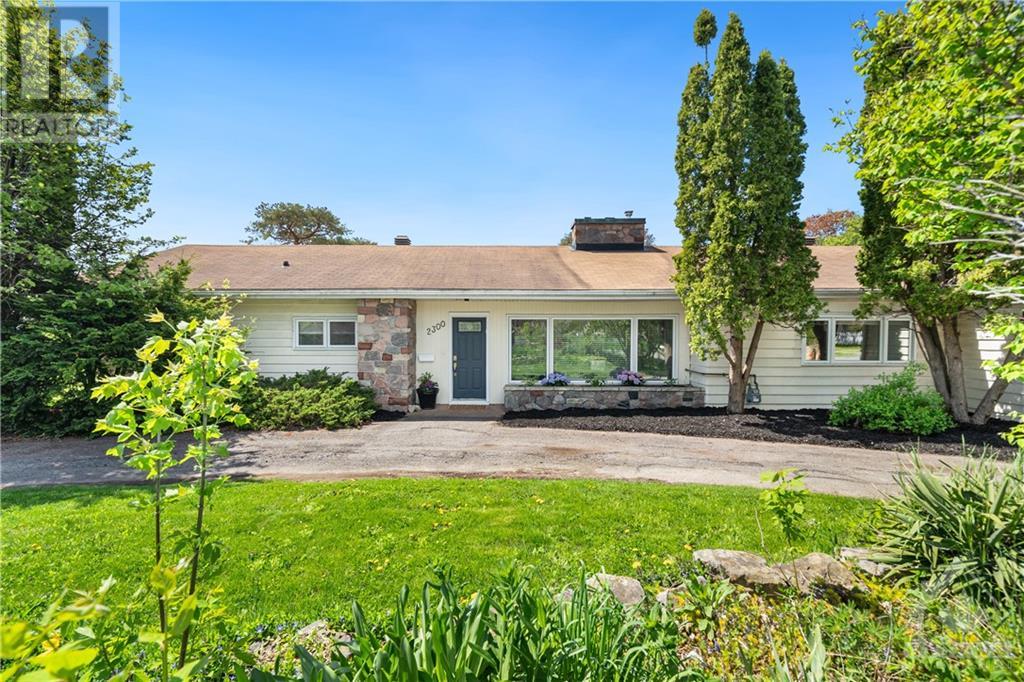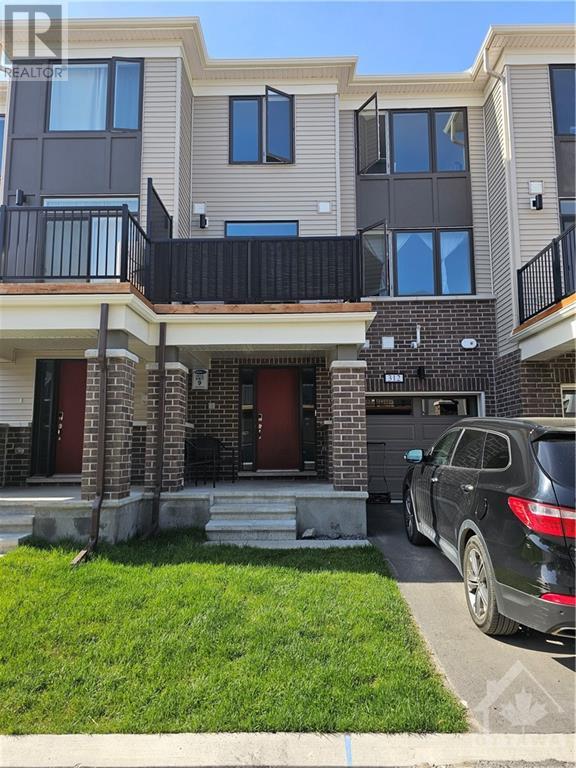1052 FISHER AVENUE
Ottawa, Ontario K1Z6P6
$3,400
| Bathroom Total | 2 |
| Bedrooms Total | 3 |
| Half Bathrooms Total | 1 |
| Cooling Type | Central air conditioning |
| Flooring Type | Mixed Flooring, Hardwood |
| Heating Type | Forced air |
| Heating Fuel | Natural gas |
| Primary Bedroom | Second level | 13'5" x 11'0" |
| Bedroom | Second level | 11'5" x 9'0" |
| Bedroom | Second level | 11'0" x 9'0" |
| 3pc Bathroom | Second level | Measurements not available |
| Laundry room | Basement | Measurements not available |
| 2pc Bathroom | Basement | Measurements not available |
| Family room | Main level | 19'0" x 13'0" |
| Dining room | Main level | 13'0" x 11'0" |
| Kitchen | Main level | 13'0" x 11'0" |
YOU MAY ALSO BE INTERESTED IN…
Previous
Next


