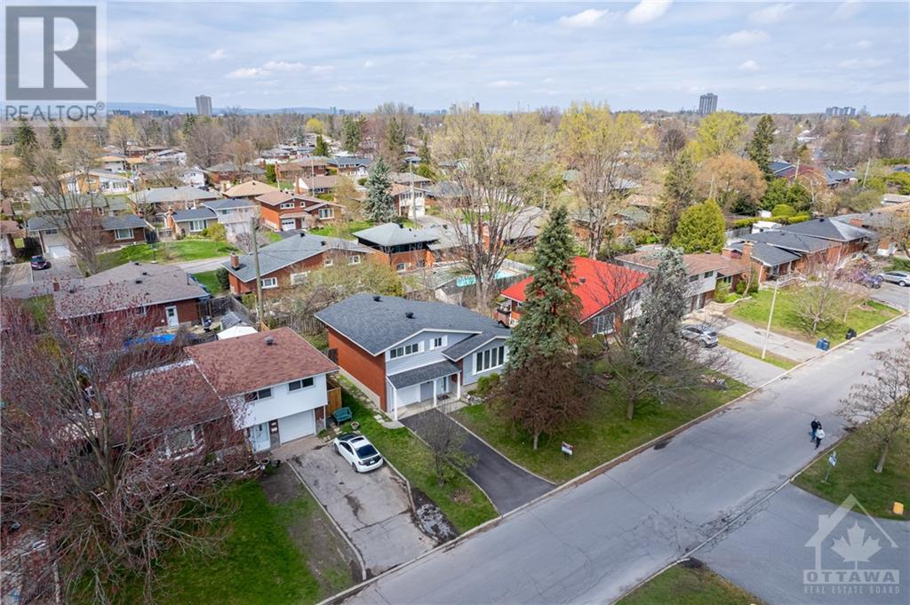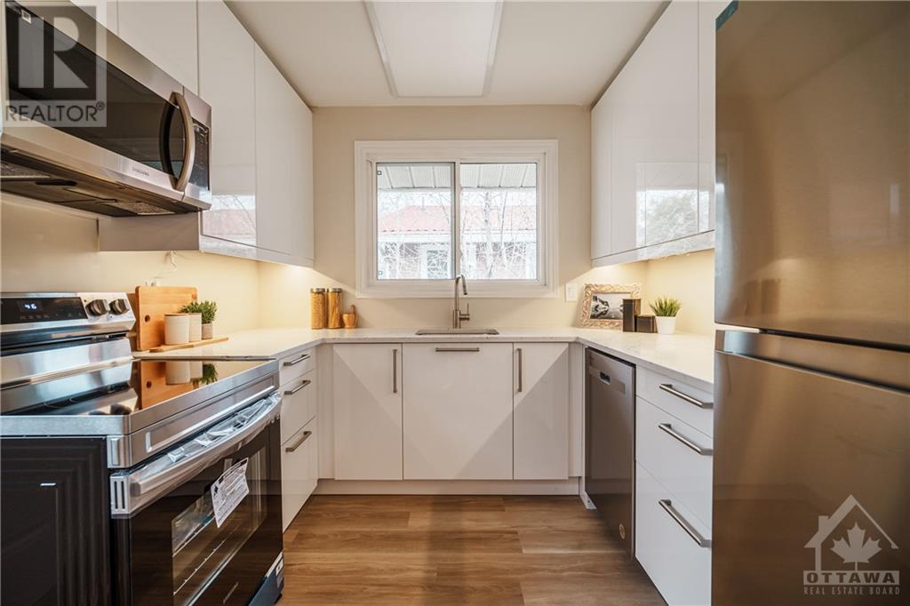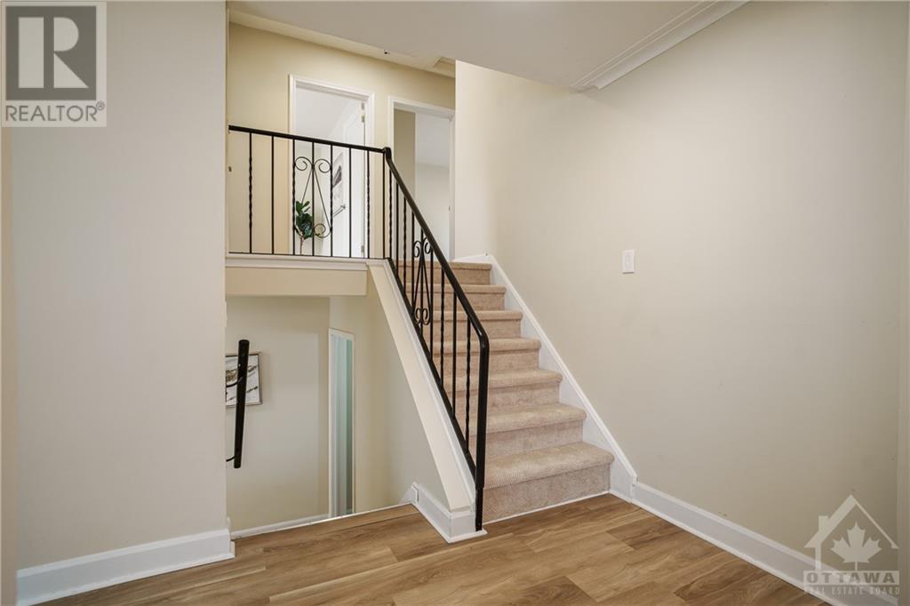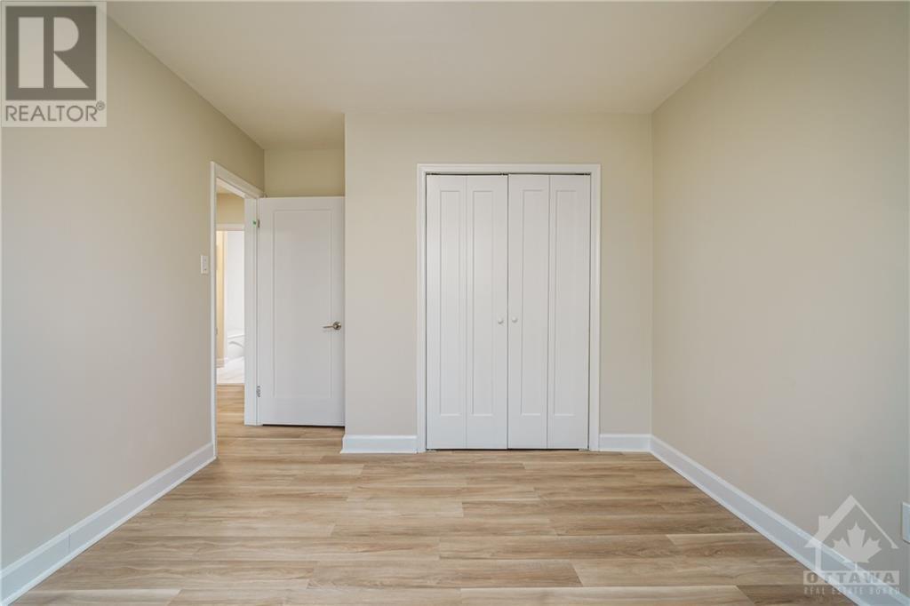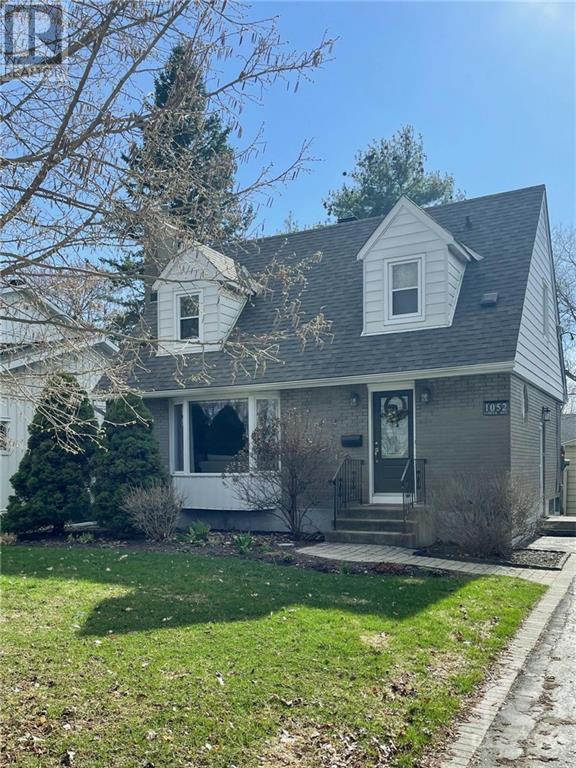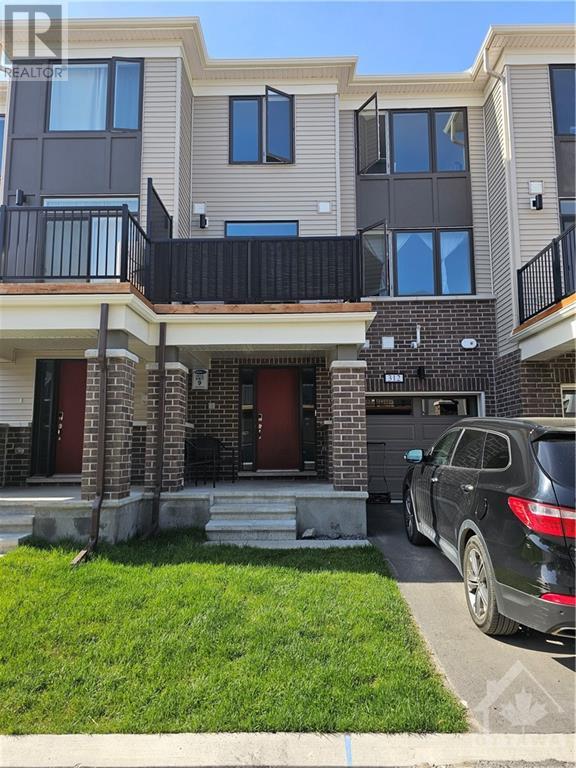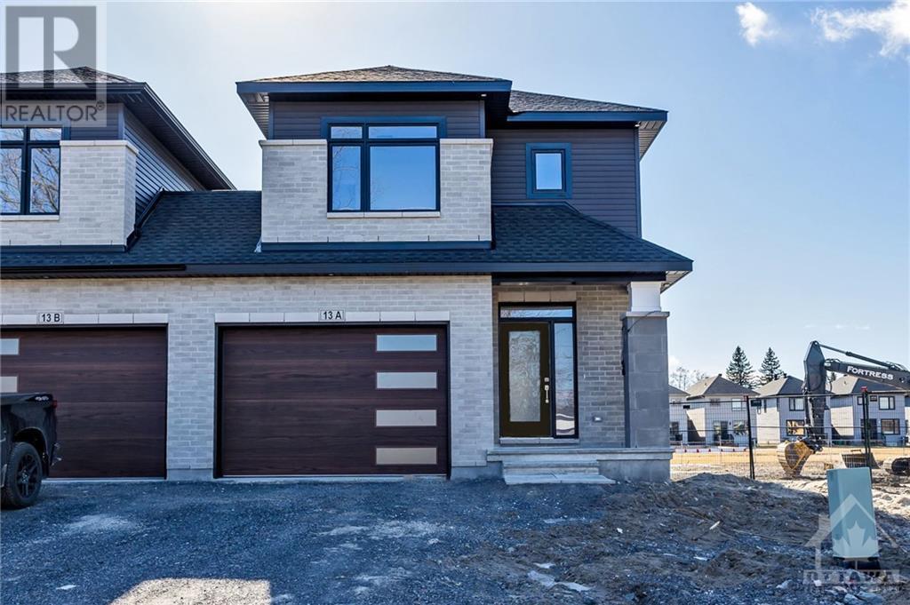1797 GAGE CRESCENT
Ottawa, Ontario K2C0Z8
$779,000
| Bathroom Total | 2 |
| Bedrooms Total | 5 |
| Half Bathrooms Total | 0 |
| Year Built | 1960 |
| Cooling Type | Central air conditioning |
| Flooring Type | Hardwood, Tile, Ceramic |
| Heating Type | Forced air |
| Heating Fuel | Natural gas |
| Primary Bedroom | Second level | 14'0" x 10'0" |
| Bedroom | Second level | 12'0" x 10'0" |
| Bedroom | Second level | 12'1" x 8'2" |
| Full bathroom | Second level | Measurements not available |
| Full bathroom | Basement | Measurements not available |
| Bedroom | Basement | 9'1" x 7'3" |
| Laundry room | Basement | Measurements not available |
| Bedroom | Main level | 7'0" x 8'0" |
| Living room | Main level | 17'0" x 12'3" |
| Dining room | Main level | 8'0" x 14'1" |
| Kitchen | Main level | 8'9" x 16'1" |
YOU MAY ALSO BE INTERESTED IN…
Previous
Next




